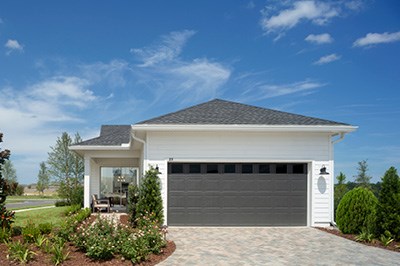Mandarin Oaks Elementary (KG - 5th)
10600 Hornets Nest RoadJacksonville, FL 32257 904-260-5820
Award-winning David Weekley townhomes are available in Kettering at eTown - Garden Collection! This beautiful master-planned community in Jacksonville, FL, features our innovative floor plans that balance private and spacious bedrooms with impressive gathering areas. In Kettering at eTown - Garden Collection, you can enjoy a great Duval County location and delightful community amenities, such as:
Award-winning David Weekley townhomes are available in Kettering at eTown - Garden Collection! This beautiful master-planned community in Jacksonville, FL, features our innovative floor plans that balance private and spacious bedrooms with impressive gathering areas. In Kettering at eTown - Garden Collection, you can enjoy a great Duval County location and delightful community amenities, such as:














Picturing life in a David Weekley home is easy when you visit one of our model homes. We invite you to schedule your personal tour with us and experience the David Weekley Difference for yourself.
Included with your message...
