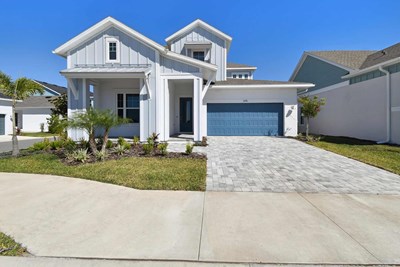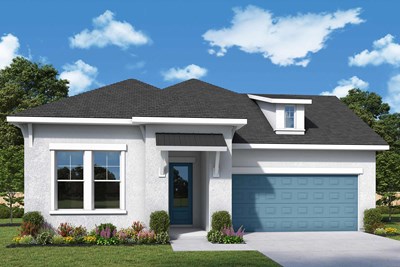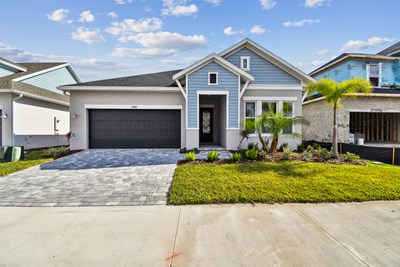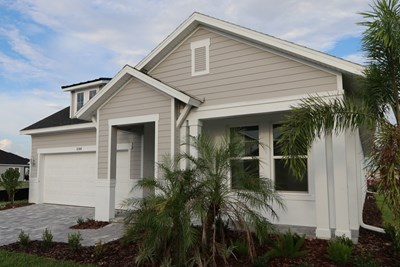Overview
Learn More
Welcome to The Seaglass by David Weekley Homes, an exquisite residence in Emerald Landing at Waterside that seamlessly blends luxury, comfort, and contemporary design. This meticulously crafted home strikes the perfect balance of elegance and functionality, thoughtfully designed for modern living.
Step into a sun-drenched open-concept layout where the spacious family and dining areas are illuminated by abundant natural light streaming through energy-efficient, high-impact hurricane windows.
At the heart of the home, the gourmet kitchen is a chef’s dream, featuring a gas cooktop, custom designer vent hood, stylish dine-up island, and ample counter space and cabinetry—perfect for both relaxed meals and upscale entertaining.
Enhancing the home’s airy ambiance, 12-foot sliding glass doors extend the living space outdoors, creating a seamless indoor-outdoor flow that’s ideal for Florida living.
The Owner's Retreat is a serene sanctuary, featuring an extended layout, a spa-inspired en suite Owner's Bath with a freestanding soaking tub, and a generously sized walk-in closet—a true haven for rest and rejuvenation.
A private study with French doors offers an ideal space for working from home or quiet reflection. Two junior bedrooms share a full bath, while a separate guest suite with its own private bathroom ensures comfort and privacy for visitors or multigenerational living.
Additional highlights include a three-car tandem garage, paved driveway, and the benefits of a low-maintenance gas community with premium safety and efficiency features like hurricane-rated windows.
As a resident of Emerald Landing, you’ll enjoy exclusive access to resort-style amenities, including a heated lakeside pool, shaded cabanas, pickleball courts, cozy fire pit, dog park, and a beautifully appointed clubhouse with wraparound porch and kitchenette. Explore miles of scenic trails that connect directly to Waterside Place, where a dock and water taxi provide easy access to the farmers market, dining, and entertainment.
Call or chat with the David Weekley Homes at Emerald Landing at Waterside Team to learn more about this new home for sale in Sarasota, FL!
More plans in this community

The Flatwater
From: $779,990
Sq. Ft: 2802 - 2863

The Seamount
From: $819,990
Sq. Ft: 3193 - 3249
Quick Move-ins

The Flatwater
1559 Running Tide Place, Sarasota, FL 34240
$1,169,990
Sq. Ft: 2802

The Sandbank
1602 Running Tide Place, Sarasota, FL 34240
$819,390
Sq. Ft: 2246

The Seamount
1606 Running Tide Place, Sarasota, FL 34240
$874,990
Sq. Ft: 3193
The Waterline
1599 Running Tide Place, Sarasota, FL 34240
$964,990
Sq. Ft: 2293
Visit the Community
Sarasota, FL 34240
Sunday 12:00 PM - 6:00 PM














