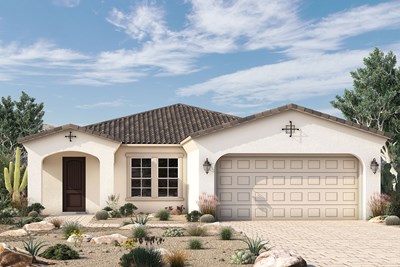Canyon View High School (9th - 12th)
6024 N. Perryville RoadWaddell, AZ 85355 623-932-7600
Stunning David Weekley homes are now selling in IronWing at Windrose! Located northwest of Phoenix, AZ, in Litchfield Park, this new section in Windrose features thoughtfully designed one- and two-story homes situated on 53-foot homesites. Here, you’ll enjoy the best in Design, Choice and Service from a top Phoenix home builder with more than 45 years of experience, in addition to:
Stunning David Weekley homes are now selling in IronWing at Windrose! Located northwest of Phoenix, AZ, in Litchfield Park, this new section in Windrose features thoughtfully designed one- and two-story homes situated on 53-foot homesites. Here, you’ll enjoy the best in Design, Choice and Service from a top Phoenix home builder with more than 45 years of experience, in addition to:


















Picturing life in a David Weekley home is easy when you visit one of our model homes. We invite you to schedule your personal tour with us and experience the David Weekley Difference for yourself.
Included with your message...
