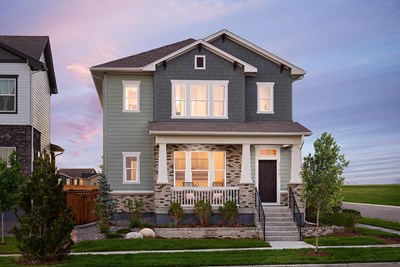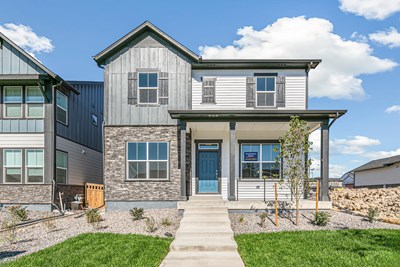Harmony Ridge P-8 (PK - 8th)
52 N. Robertsdale St.Aurora, CO 80018 303-344-8060
Phase II of Painted Prairie with new floor plan options from David Weekley Homes is now selling! In this planned, sustainable Aurora, CO, community, enjoy a two-story home from a Denver home builder known for giving you more. Start living the active lifestyle you’ve always wanted with miles of community trails in the scenic Colorado plains and direct access to the Rocky Mountains. In Painted Prairie, you’ll also enjoy the backdrop of the Denver skyline, along with:
Phase II of Painted Prairie with new floor plan options from David Weekley Homes is now selling! In this planned, sustainable Aurora, CO, community, enjoy a two-story home from a Denver home builder known for giving you more. Start living the active lifestyle you’ve always wanted with miles of community trails in the scenic Colorado plains and direct access to the Rocky Mountains. In Painted Prairie, you’ll also enjoy the backdrop of the Denver skyline, along with:







Picturing life in a David Weekley home is easy when you visit one of our model homes. We invite you to schedule your personal tour with us and experience the David Weekley Difference for yourself.
Included with your message...
