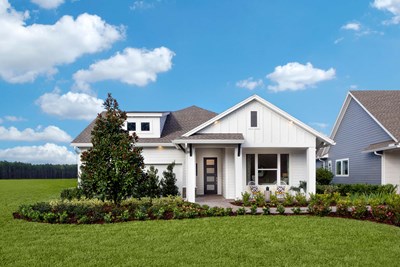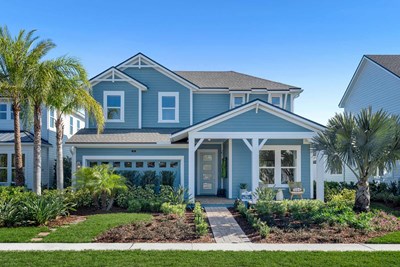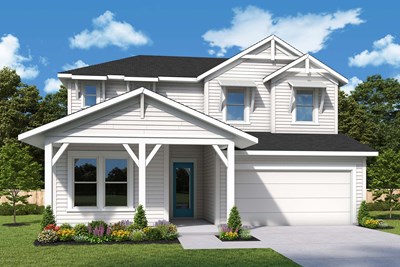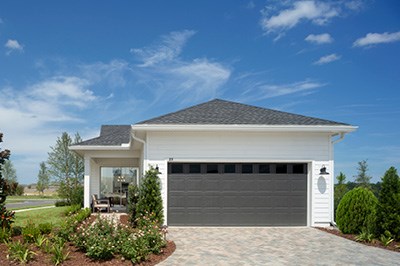Pine Island Academy (KG - 8th)
805 Pine Island RoadSt. Augustine, FL 32095 904-547-4300
New construction homes from award-winning builder David Weekley Homes are now available in the vibrant Ponte Vedra, FL, community of Reflections 50' Front Load! This new section in the sprawling master-planned community of Nocatee features a variety of innovative, open-concept floor plans designed for your lifestyle. Here, you can top-quality craftsmanship from a trusted Jacksonville home builder, as well as:
New construction homes from award-winning builder David Weekley Homes are now available in the vibrant Ponte Vedra, FL, community of Reflections 50' Front Load! This new section in the sprawling master-planned community of Nocatee features a variety of innovative, open-concept floor plans designed for your lifestyle. Here, you can top-quality craftsmanship from a trusted Jacksonville home builder, as well as:












Picturing life in a David Weekley home is easy when you visit one of our model homes. We invite you to schedule your personal tour with us and experience the David Weekley Difference for yourself.
Included with your message...
