Cheathem Hill Elementary School (KG - 5th)
1350 John Ward RoadMarietta, GA 30064 (678) 594-8034
David Weekley Homes are now selling in Ellis! Live your dreams with an open and spacious two-story home situated on an 85-foot homesite in this beautiful Marietta, GA, community. Here, you’ll enjoy the best in Design, Choice and Service from a top Atlanta home builder, along with:
David Weekley Homes are now selling in Ellis! Live your dreams with an open and spacious two-story home situated on an 85-foot homesite in this beautiful Marietta, GA, community. Here, you’ll enjoy the best in Design, Choice and Service from a top Atlanta home builder, along with:
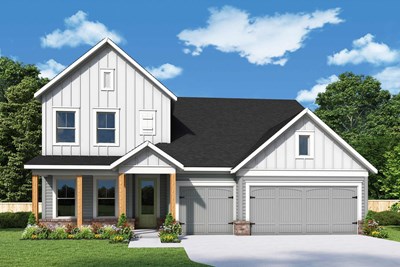
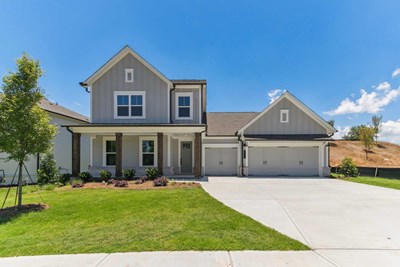
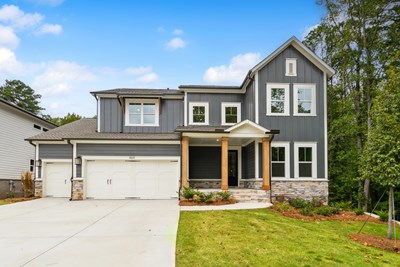
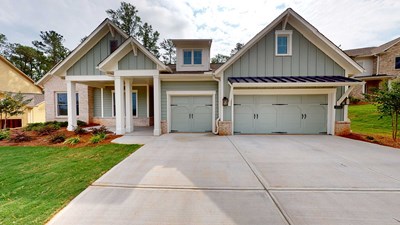
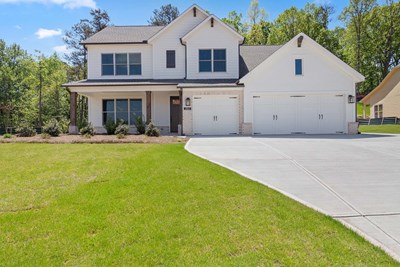
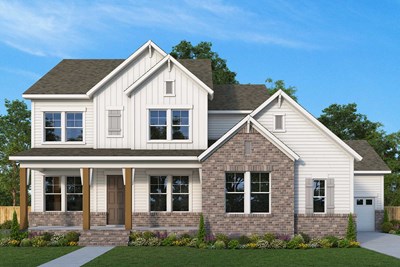
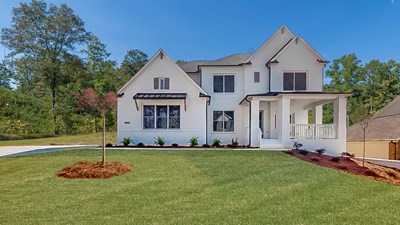
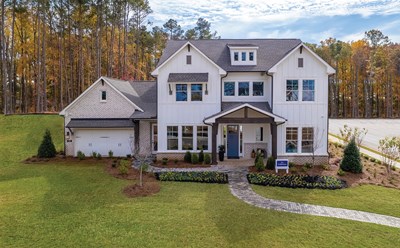
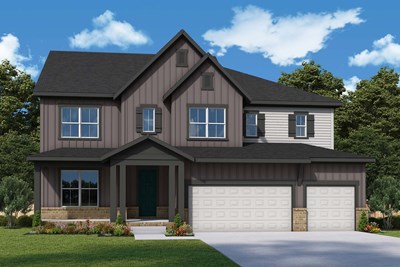
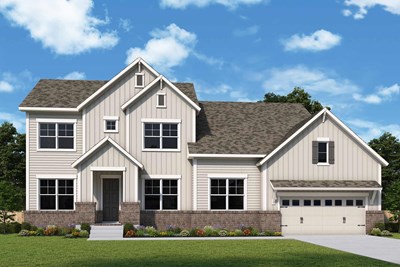
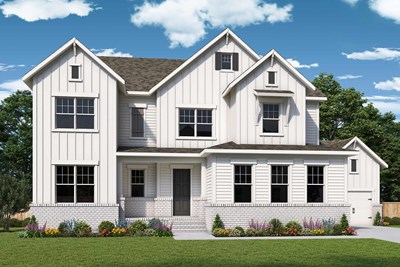


Picturing life in a David Weekley home is easy when you visit one of our model homes. We invite you to schedule your personal tour with us and experience the David Weekley Difference for yourself.
Included with your message...
