
Overview
Artistry, expertise and attention to detail are at the heart of every design decision that shapes the Bramwell floor plan by David Weekley Homes in Havencroft. Your personal style and interior décor will shine in the elegant family and dining spaces.
The kitchen sits at the center of the home, offering a perfect balance of function and beauty with an open layout ideal for everyday living and entertaining.
The Owner’s Retreat is your private escape, featuring a spa-inspired Owner’s Bath and a spacious walk-in closet for added luxury and convenience.
Guest bedrooms are located on both levels, giving everyone a space to make their own. A front study, covered porch and upstairs retreat provide flexible areas to relax, work or gather.
Call or chat with the David Weekley Homes at Havencroft Team to learn more about this new home for sale in Woodstock, Georgia.
Learn More Show Less
Artistry, expertise and attention to detail are at the heart of every design decision that shapes the Bramwell floor plan by David Weekley Homes in Havencroft. Your personal style and interior décor will shine in the elegant family and dining spaces.
The kitchen sits at the center of the home, offering a perfect balance of function and beauty with an open layout ideal for everyday living and entertaining.
The Owner’s Retreat is your private escape, featuring a spa-inspired Owner’s Bath and a spacious walk-in closet for added luxury and convenience.
Guest bedrooms are located on both levels, giving everyone a space to make their own. A front study, covered porch and upstairs retreat provide flexible areas to relax, work or gather.
Call or chat with the David Weekley Homes at Havencroft Team to learn more about this new home for sale in Woodstock, Georgia.
Recently Viewed
North River Ranch – Townhomes

The Magbee II
Call For Information
Sq. Ft: 1864 - 1884
Tributary 70'

The Christensen
From: $525,900
Sq. Ft: 2938
More plans in this community
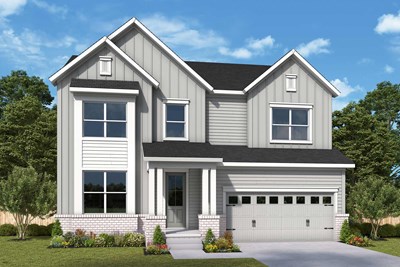
The Bramwell
From: $758,490
Sq. Ft: 2983 - 4385
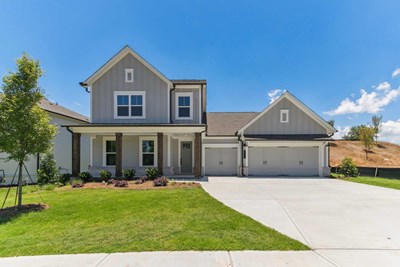
The Buckhorn
From: $757,490
Sq. Ft: 2992 - 3018
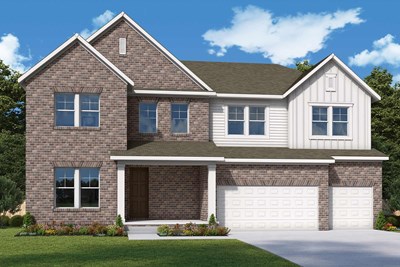
The Hendricks
From: $801,490
Sq. Ft: 3345 - 4803
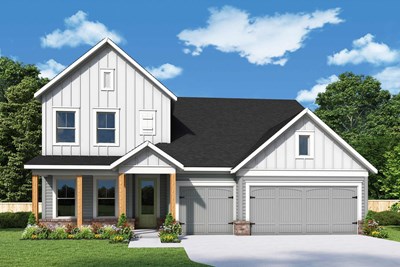
The Kinton
From: $746,490
Sq. Ft: 2827 - 4043
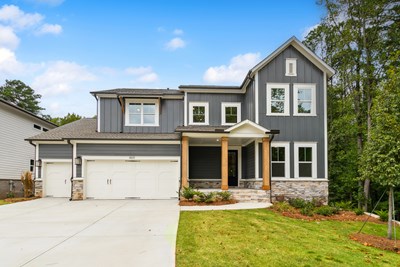
The Ransdall
From: $776,490
Sq. Ft: 3196 - 4675
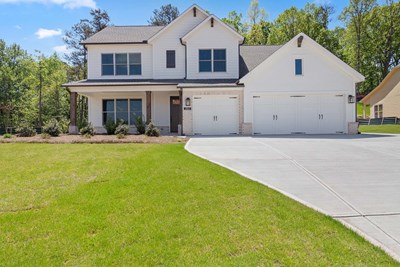
The Worthdale
From: $806,490
Sq. Ft: 3488 - 5057
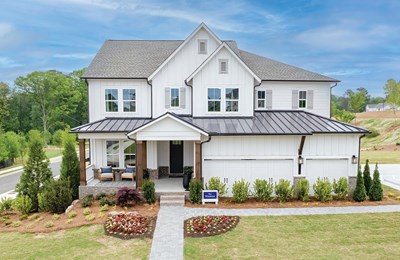
The Wynstone
From: $838,490
Sq. Ft: 3516 - 5336
Quick Move-ins
The Bramwell
255 Wild Ginger Bend, Woodstock, GA 30188
$962,787
Sq. Ft: 2996
The Bramwell
449 Maypop Lane, Woodstock, GA 30188
$950,000
Sq. Ft: 2996
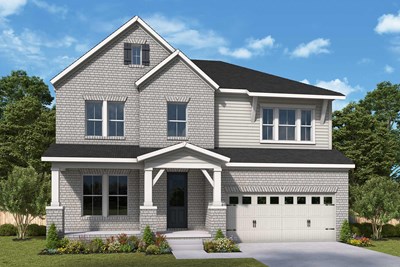
The Bramwell
416 Maypop Lane, Woodstock, GA 30188
$869,287
Sq. Ft: 2983
Recently Viewed
North River Ranch – Townhomes

The Magbee II
Call For Information
Sq. Ft: 1864 - 1884
Tributary 70'

The Christensen










