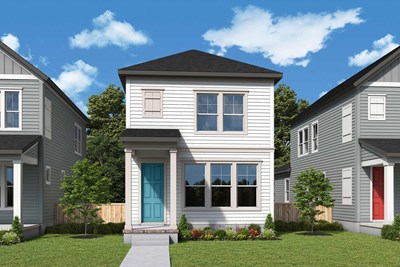

Overview
This beautifully designed Fairbanks features the same sought-after floor plan as the model. Offering four spacious bedrooms—including a serene Owner’s Retreat and a private guest suite on the main level—this home is perfect for everyday living and entertaining.
Soaring 12-foot ceilings in the family room create an open, airy feel that flows seamlessly into an amazing chef-style kitchen. You will love the built-in double ovens, statement wood hood and custom cabinetry that extends all the way to the 10-foot ceilings. A wall of 12-foot sliding glass doors opens to your oversized rear covered porch, ideal for outdoor dining, relaxing or hosting gatherings year-round.
The Owner’s Bath is a true retreat, featuring a luxurious tiled super shower and on-trend finishes that reflect today’s most coveted design trends.
Downstairs, a finished basement adds incredible flexibility and includes a full bath, perfect for a media room, fitness area or additional guest space.
This home is filled with thoughtful, upscale touches and modern elegance throughout.
The Lakes at Grantham offers a serene community nestled in lush wooded surroundings yet close to every convenience and entertainment option. Unique amenities include a pool, indoor and outdoor basketball courts, indoor and outdoor lounges, a dog park, 42-plus acres of nature preserve with walking and biking paths and the opportunity to purchase a boat dock on Geist Lake within walking distance.
Highly rated Hamilton Southeastern schools round out this coveted community in Fishers.
Call or chat with the David Weekley Homes at The Lakes at Grantham Team to schedule your private tour of this new home for sale in Fishers, Indiana.
Learn More Show Less
This beautifully designed Fairbanks features the same sought-after floor plan as the model. Offering four spacious bedrooms—including a serene Owner’s Retreat and a private guest suite on the main level—this home is perfect for everyday living and entertaining.
Soaring 12-foot ceilings in the family room create an open, airy feel that flows seamlessly into an amazing chef-style kitchen. You will love the built-in double ovens, statement wood hood and custom cabinetry that extends all the way to the 10-foot ceilings. A wall of 12-foot sliding glass doors opens to your oversized rear covered porch, ideal for outdoor dining, relaxing or hosting gatherings year-round.
The Owner’s Bath is a true retreat, featuring a luxurious tiled super shower and on-trend finishes that reflect today’s most coveted design trends.
Downstairs, a finished basement adds incredible flexibility and includes a full bath, perfect for a media room, fitness area or additional guest space.
This home is filled with thoughtful, upscale touches and modern elegance throughout.
The Lakes at Grantham offers a serene community nestled in lush wooded surroundings yet close to every convenience and entertainment option. Unique amenities include a pool, indoor and outdoor basketball courts, indoor and outdoor lounges, a dog park, 42-plus acres of nature preserve with walking and biking paths and the opportunity to purchase a boat dock on Geist Lake within walking distance.
Highly rated Hamilton Southeastern schools round out this coveted community in Fishers.
Call or chat with the David Weekley Homes at The Lakes at Grantham Team to schedule your private tour of this new home for sale in Fishers, Indiana.
Recently Viewed
More plans in this community
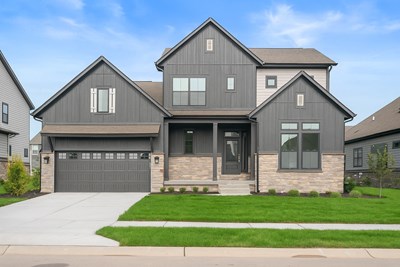
The Carrington
From: $789,990
Sq. Ft: 3083 - 4693

The Fairbanks
From: $787,990
Sq. Ft: 3376 - 5039
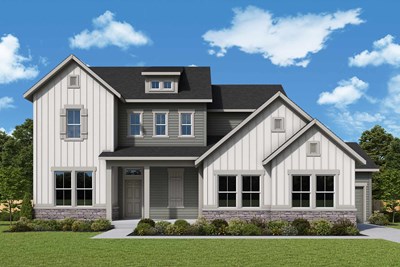
The Hayward
From: $692,990
Sq. Ft: 2832 - 3638
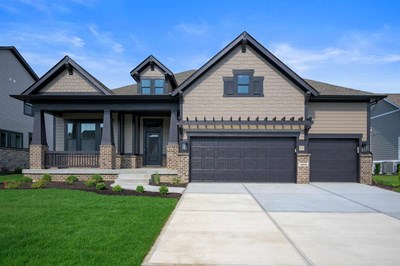
The Paddock
From: $752,990
Sq. Ft: 2841 - 4304

The Spiceland
From: $717,990
Sq. Ft: 2468 - 3797

The Wildcat
From: $772,990
Sq. Ft: 3428 - 4685
Quick Move-ins
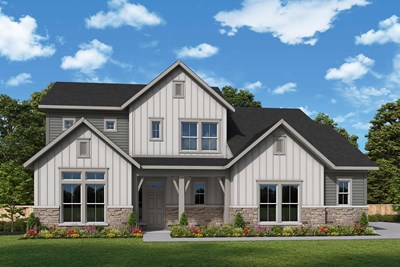
The Carrington
11440 Selsey Road, Fishers, IN 46040
$967,871
Sq. Ft: 4693
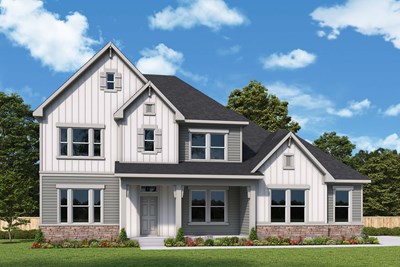
The Fairbanks
15914 Bellows Avenue, Fishers, IN 46040
$989,023
Sq. Ft: 4771

The Hayward
11362 Briargate Drive, Fishers, IN 46040








