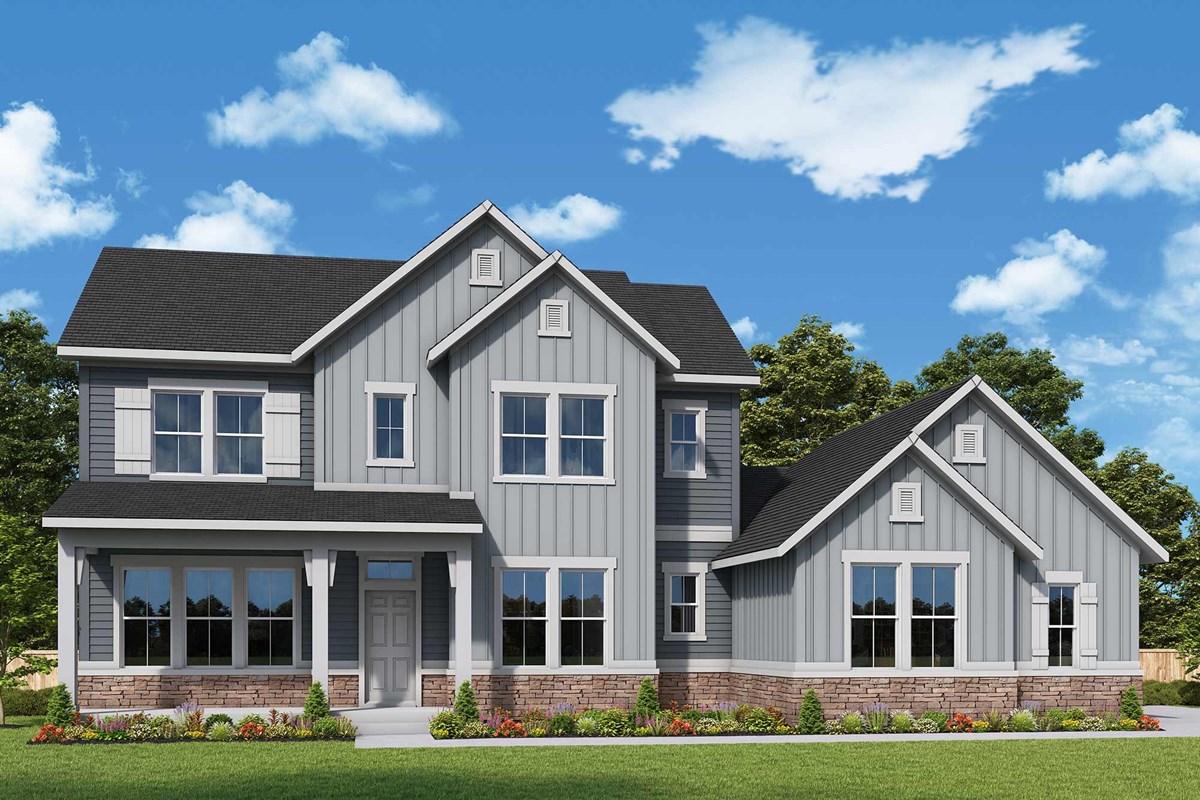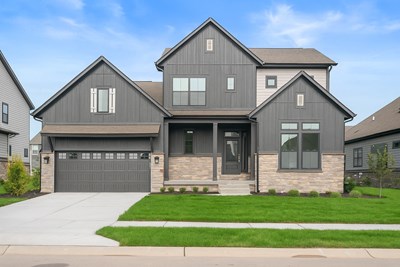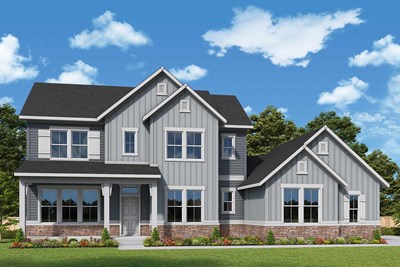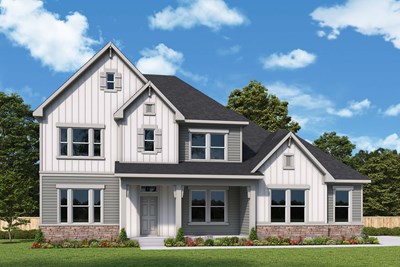
Overview
Welcome to The Wildcat by David Weekley Homes, a spacious and elegant residence perfectly situated on the scenic pond in the heart of the Harvest Trail neighborhood in Westfield, IN. Designed for both everyday living and elevated entertaining, this six-bedroom, five-and-a-half-bath home offers room for everyone, with thoughtful touches throughout.
As you approach, the stately curb appeal and side-load three-car garage set the tone for the comfort and quality found inside. Step through the front door into a bright and open layout featuring a dramatic two-story staircase and expansive windows that frame stunning pond views. The main-level Owner’s Retreat offers a peaceful escape with oversized windows and serene natural light. The en suite bath includes luxurious finishes and a large walk-in closet, providing both relaxation and practicality.
The kitchen is the heart of the home, boasting ceiling-height cabinetry, a massive presentation island perfect for breakfast gatherings or birthday celebrations, and open sight lines into the dining and living areas. A guest suite with a private full bath on the main level is ideal for teens, in-laws, or extended family stays.
Upstairs, you'll find additional bedrooms that offer personal space for everyone, while the finished basement provides even more flexibility with its own private bedroom and full bath—ideal for guests, hobbies, or a home gym. A large study at the front of the home adds versatility, perfect for remote work or even formal dining.
Step outside to the tranquil covered back porch where you'll enjoy relaxing evenings overlooking the water and fountain, framed by Indiana sunsets. And for those who love the outdoors, the Monon Trail is just across the street, offering miles of walking, running, and biking just steps from your door.
Call or chat with the David Weekley Homes at Harvest Trail Team to learn more about this new home for sale in Westfield, IN.
Learn More Show Less
Welcome to The Wildcat by David Weekley Homes, a spacious and elegant residence perfectly situated on the scenic pond in the heart of the Harvest Trail neighborhood in Westfield, IN. Designed for both everyday living and elevated entertaining, this six-bedroom, five-and-a-half-bath home offers room for everyone, with thoughtful touches throughout.
As you approach, the stately curb appeal and side-load three-car garage set the tone for the comfort and quality found inside. Step through the front door into a bright and open layout featuring a dramatic two-story staircase and expansive windows that frame stunning pond views. The main-level Owner’s Retreat offers a peaceful escape with oversized windows and serene natural light. The en suite bath includes luxurious finishes and a large walk-in closet, providing both relaxation and practicality.
The kitchen is the heart of the home, boasting ceiling-height cabinetry, a massive presentation island perfect for breakfast gatherings or birthday celebrations, and open sight lines into the dining and living areas. A guest suite with a private full bath on the main level is ideal for teens, in-laws, or extended family stays.
Upstairs, you'll find additional bedrooms that offer personal space for everyone, while the finished basement provides even more flexibility with its own private bedroom and full bath—ideal for guests, hobbies, or a home gym. A large study at the front of the home adds versatility, perfect for remote work or even formal dining.
Step outside to the tranquil covered back porch where you'll enjoy relaxing evenings overlooking the water and fountain, framed by Indiana sunsets. And for those who love the outdoors, the Monon Trail is just across the street, offering miles of walking, running, and biking just steps from your door.
Call or chat with the David Weekley Homes at Harvest Trail Team to learn more about this new home for sale in Westfield, IN.
More plans in this community

The Carrington
From: $729,990
Sq. Ft: 3083 - 4693

The Fairbanks
From: $745,990
Sq. Ft: 3376 - 4892

The Paddock
From: $742,990
Sq. Ft: 2841 - 4276

The Spiceland
From: $704,990
Sq. Ft: 2468 - 3803

The Wildcat
From: $759,990
Sq. Ft: 3428 - 4764
Quick Move-ins

The Fairbanks
19649 Wood Farm Place, Westfield, IN 46074
$960,678
Sq. Ft: 4771

The Spiceland
19661 Wood Farm Place, Westfield, IN 46074









