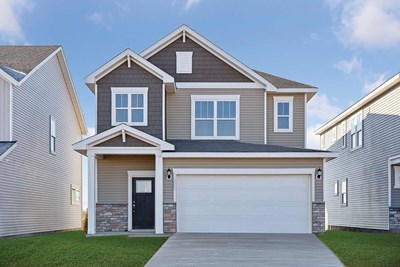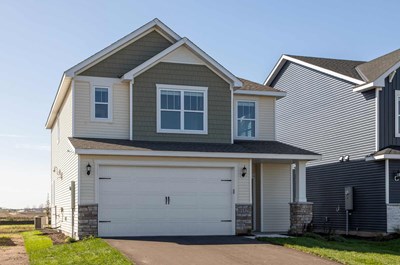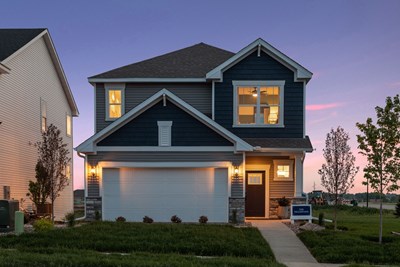Rosemount Elementary School (KG - 5th)
3155 143rd St WRosemount, MN 55068 651-423-7690





David Weekley Homes has limited opportunities available in Amber Fields – Carriage Homes at Ashford! Located in Rosemount, MN, this master-planned community offers stunning, open-concept homes. Hurry in to secure your dream home and enjoy the best in Design, Choice and Service from one of Minneapolis/St. Paul’s top home builders, as well as:
David Weekley Homes has limited opportunities available in Amber Fields – Carriage Homes at Ashford! Located in Rosemount, MN, this master-planned community offers stunning, open-concept homes. Hurry in to secure your dream home and enjoy the best in Design, Choice and Service from one of Minneapolis/St. Paul’s top home builders, as well as:
Picturing life in a David Weekley home is easy when you visit one of our model homes. We invite you to schedule your personal tour with us and experience the David Weekley Difference for yourself.
Included with your message...







