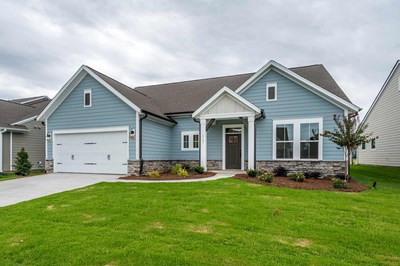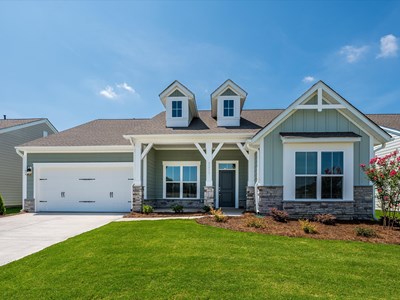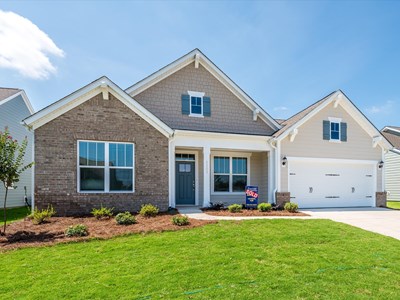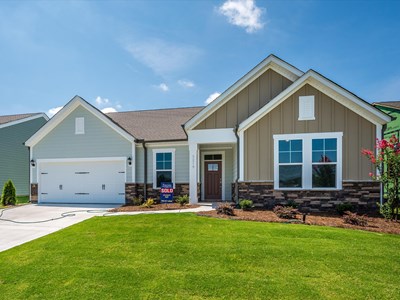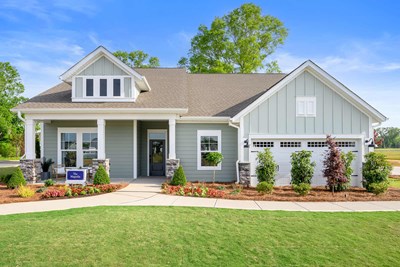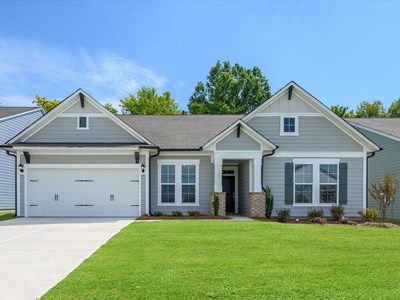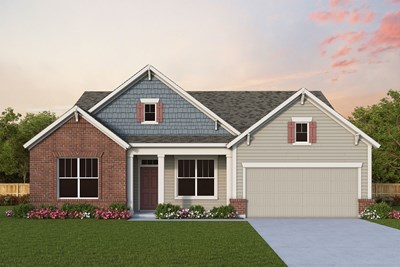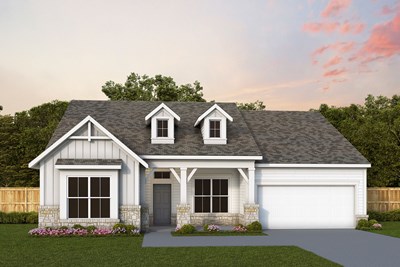Community Details
Amenities
- Emergency
- Grounds Care
- Home Owners Association
- Hospital
- Low Maintenance
- Pool
- Sidewalks
- Emergency
- Grounds Care
- Home Owners Association
- Hospital
- Low Maintenance
- Pool
- Sidewalks
- Emergency
- Grounds Care
- Home Owners Association
- Hospital
- Low Maintenance
- Pool
- Sidewalks














