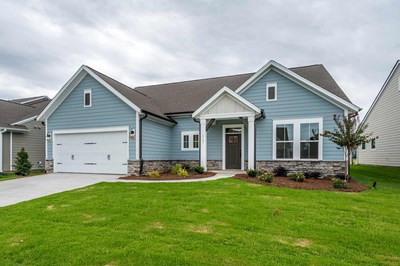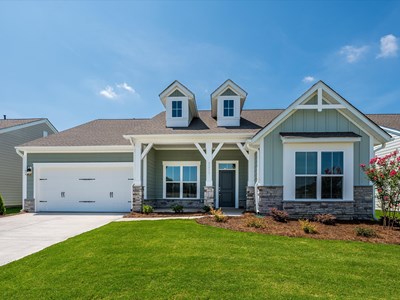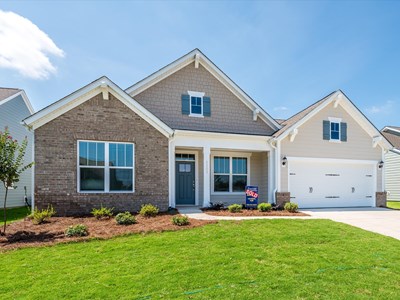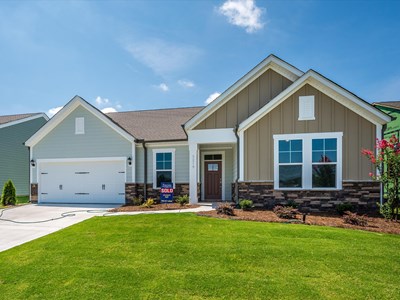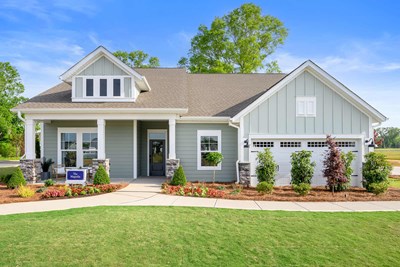Community Details
Amenities
- Emergency
- Grounds Care
- Home Owners Association
- Hospital
- Low Maintenance
- Pool
- Sidewalks
- Emergency
- Grounds Care
- Home Owners Association
- Hospital
- Low Maintenance
- Pool
- Sidewalks
- Emergency
- Grounds Care
- Home Owners Association
- Hospital
- Low Maintenance
- Pool
- Sidewalks
Utilities
Tax Info
HOA:
Taxes:
Visit the Community
Harrisburg, NC 28075
Sunday 1:00 PM - 6:00 PM
From I-485:
Take I-485/I-485 Outer.Take exit 39 for Harrisburg Rd.
Turn right onto Harrisburg Rd.
Continue onto Robinson Church Rd.
Turn right onto Stallings Rd.
From I-485:
Take I-485 Inner.Take exit 33 for NC-49 N toward Harrisburg.
Use any lane to turn left onto NC-49 N.
Turn right onto Harrisburg Veterans Rd.
Turn left onto Stallings Rd.


















