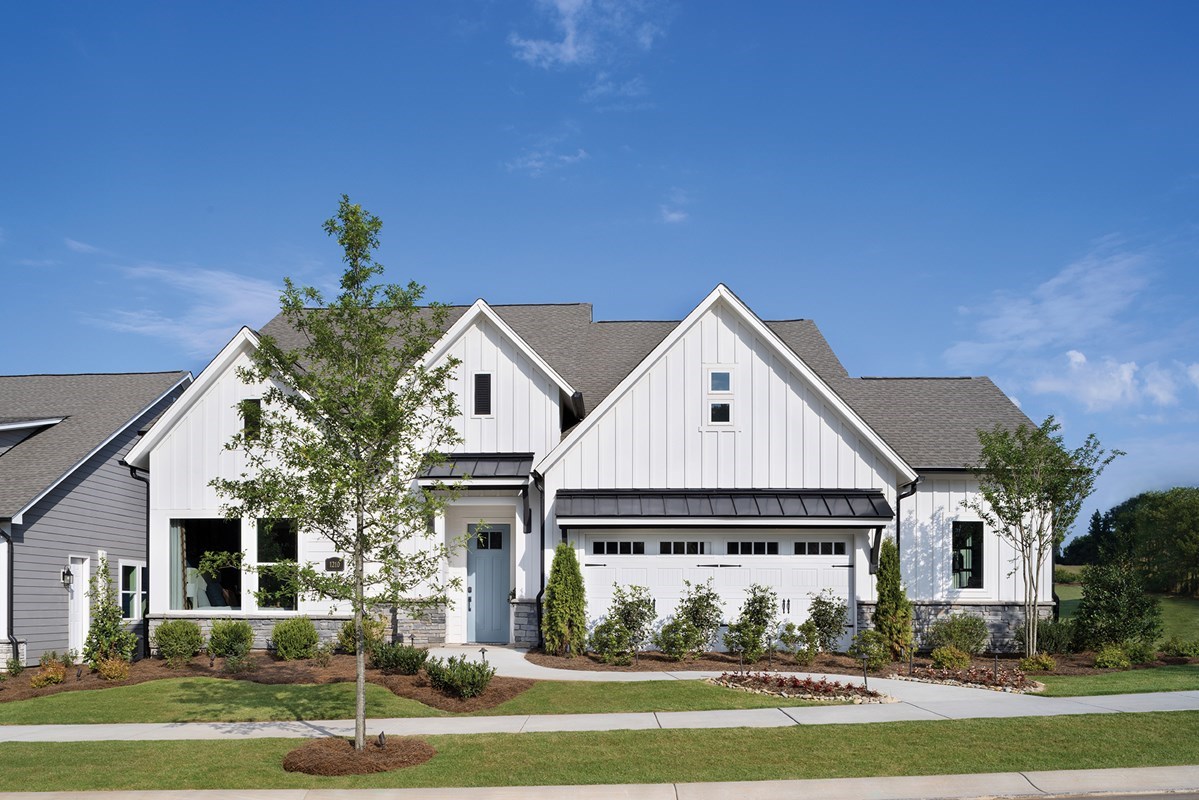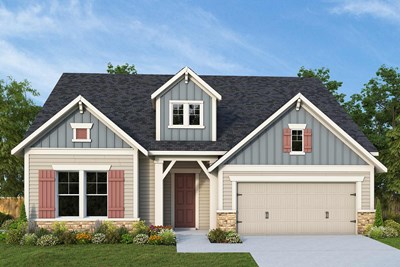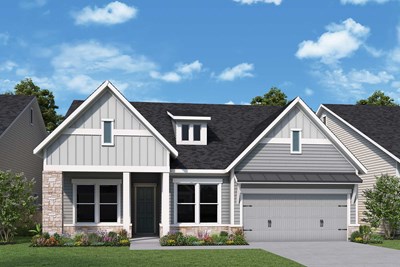Community Details
Amenities
- Clubhouse
- Dog Park
- Emergency
- Fitness Center
- Green Belts
- Grocery
- Grounds Care
- Home Owners Association
- Hospital
- Local Shopping
- Pickleball
- Pond
- Pool
- Sidewalks
- Trails
- Clubhouse
- Dog Park
- Emergency
- Fitness Center
- Green Belts
- Grocery
- Grounds Care
- Home Owners Association
- Hospital
- Local Shopping
- Pickleball
- Pond
- Pool
- Sidewalks
- Trails
- Clubhouse
- Dog Park
- Emergency
- Fitness Center
- Green Belts
- Grocery
- Grounds Care
- Home Owners Association
- Hospital
- Local Shopping
- Pickleball
- Pond
- Pool
- Sidewalks
- Trails





















































