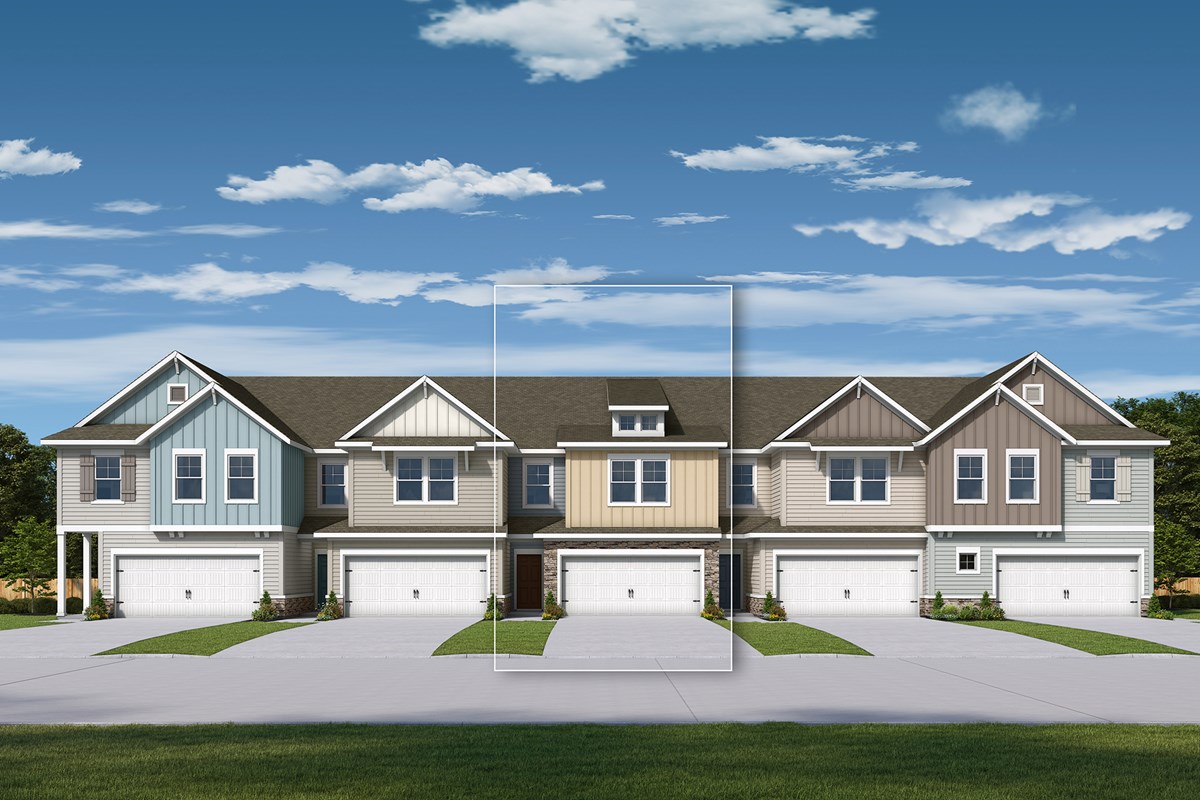
Overview
Discover the ease of low-maintenance living in this brand-new Thornhurst II townhome, perfectly positioned just minutes away from the charming shops, restaurants, and vibrant atmosphere of historic downtown Waxhaw! Embrace a lock-and-leave lifestyle with included lawn maintenance, giving you more time to explore the local scene or simply relax in your own private backyard. Imagine weekends spent exploring the unique boutiques and enjoying local events in Waxhaw, knowing your lawn care is taken care of. Your private backyard provides a peaceful retreat for outdoor enjoyment without the upkeep.
This spacious David Weekley townhome boasts an open and bright floor plan, ideal for entertaining or relaxing. Make memories and prepare culinary delights in this modern kitchen featuring sleek quartz countertops and a spacious island overlooking your private covered porch, then unwind after a long day in your luxurious Owner's Retreat, featuring an oversized walk-in closet for all your storage needs. The side-by-side two-car garage plus full size driveway provides ample parking space for you or your guests.
Send the David Weekley Homes at Westview Towns Team a message to begin your #LivingWeekley adventure with this new home in Waxhaw, NC.
Low taxes, low Maintenance, and ask about low interest rate opportunities!
Learn More Show Less
Discover the ease of low-maintenance living in this brand-new Thornhurst II townhome, perfectly positioned just minutes away from the charming shops, restaurants, and vibrant atmosphere of historic downtown Waxhaw! Embrace a lock-and-leave lifestyle with included lawn maintenance, giving you more time to explore the local scene or simply relax in your own private backyard. Imagine weekends spent exploring the unique boutiques and enjoying local events in Waxhaw, knowing your lawn care is taken care of. Your private backyard provides a peaceful retreat for outdoor enjoyment without the upkeep.
This spacious David Weekley townhome boasts an open and bright floor plan, ideal for entertaining or relaxing. Make memories and prepare culinary delights in this modern kitchen featuring sleek quartz countertops and a spacious island overlooking your private covered porch, then unwind after a long day in your luxurious Owner's Retreat, featuring an oversized walk-in closet for all your storage needs. The side-by-side two-car garage plus full size driveway provides ample parking space for you or your guests.
Send the David Weekley Homes at Westview Towns Team a message to begin your #LivingWeekley adventure with this new home in Waxhaw, NC.
Low taxes, low Maintenance, and ask about low interest rate opportunities!
More plans in this community
Quick Move-ins
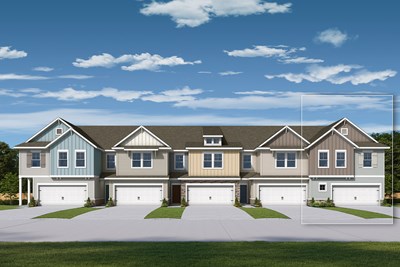
The Bushwick II
246 Alluvium Lane, Waxhaw, NC 28173
$511,488
Sq. Ft: 2113
The Bushwick II
225 Alluvium Lane, Waxhaw, NC 28173
$499,023
Sq. Ft: 2113

The Bushwick II
218 Quartz Hill Way, Waxhaw, NC 28173
$479,774
Sq. Ft: 2113
The Bushwick IV
245 Alluvium Lane, Waxhaw, NC 28173
$499,482
Sq. Ft: 2174
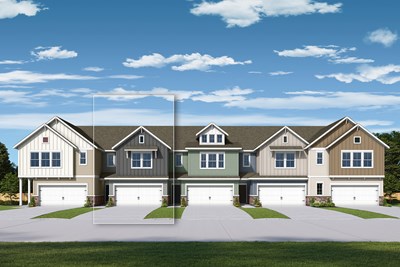
The Mecklenburg
210 Quartz Hill Way, Waxhaw, NC 28173
$451,101
Sq. Ft: 2002
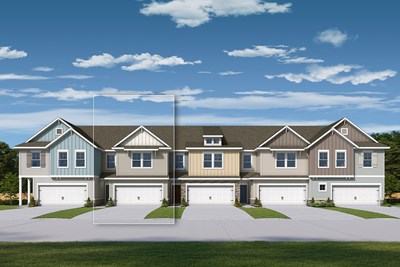
The Mecklenburg II
250 Alluvium Lane, Waxhaw, NC 28173
$469,729
Sq. Ft: 2002

The Mecklenburg II
258 Alluvium Lane, Waxhaw, NC 28173
$470,889
Sq. Ft: 2002
The Mecklenburg II
241 Alluvium Lane, Waxhaw, NC 28173
$459,380
Sq. Ft: 2002
The Mecklenburg II
233 Alluvium Lane, Waxhaw, NC 28173
$459,458
Sq. Ft: 2002
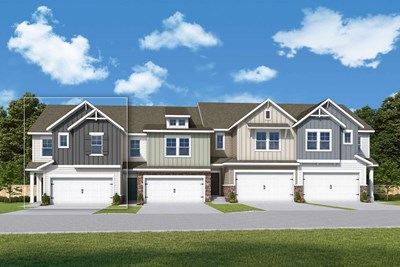
The Mecklenburg II
202 Quartz Hill Way, Waxhaw, NC 28173
$472,534
Sq. Ft: 2013
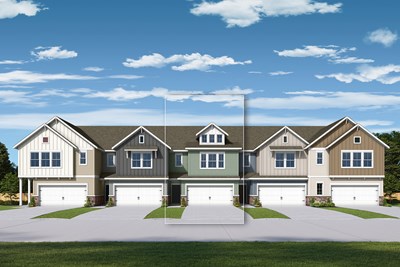
The Thornhurst
214 Quartz Hill Way, Waxhaw, NC 28173
$423,306
Sq. Ft: 1910
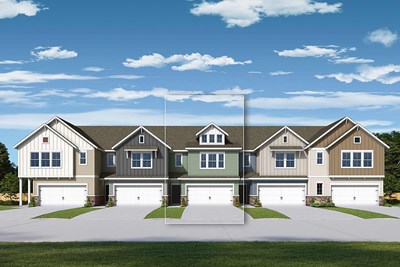
The Thornhurst II
254 Alluvium Lane, Waxhaw, NC 28173
$456,910
Sq. Ft: 1910
The Thornhurst II
237 Alluvium Lane, Waxhaw, NC 28173
$446,057
Sq. Ft: 1910
The Thornhurst II
229 Alluvium Lane, Waxhaw, NC 28173
$448,689
Sq. Ft: 1910
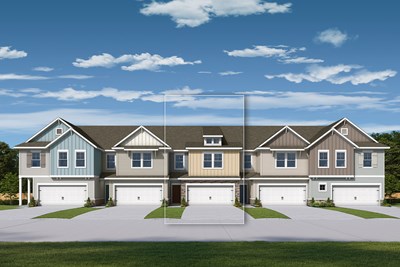
The Thornhurst II
206 Quartz Hill Way, Waxhaw, NC 28173









