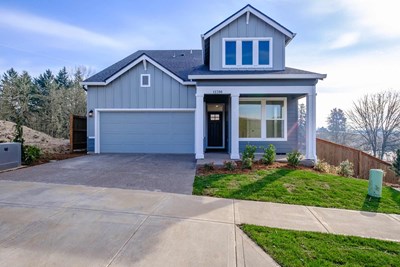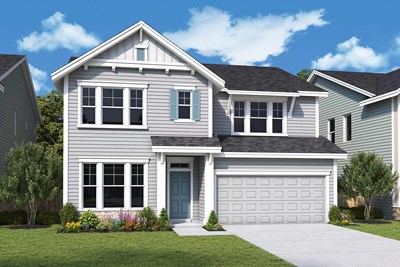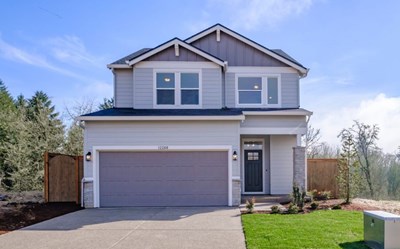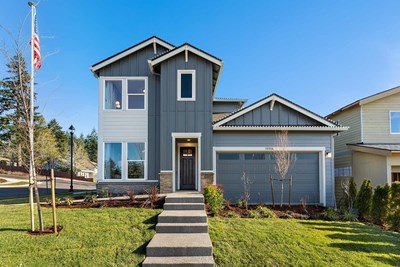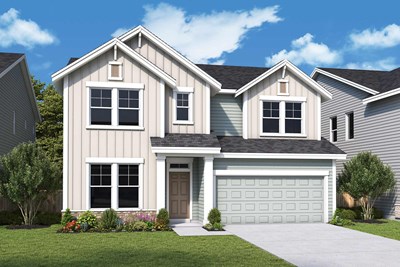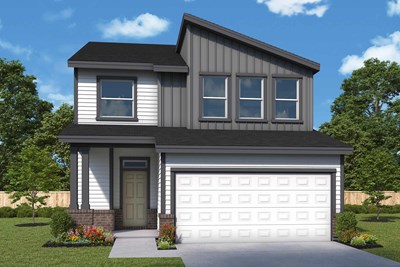

Overview
The Beekman by David Weekley Homes truly has it all. From the moment you enter, you'll appreciate the convenience of a dedicated home office located near the front of the home—perfect for remote work or focused study. Upstairs, the Primary Bedroom is thoughtfully separated from the secondary bedrooms to maximize privacy, and a spacious loft provides flexible space for a reading nook, play area, or secondary lounge.
The daylight basement features a large game room that offers a quiet retreat for fun and entertainment, keeping sound contained and the rest of the home peaceful. The main floor showcases an open-concept layout that connects the kitchen, family room, and dining area, encouraging a natural flow for gathering, entertaining, or spending time together as a household.
Call or chat with the David Weekley Homes at Parkview Terrace Team to learn more about this new home for sale in Forest Grove, OR.
Learn More Show Less
The Beekman by David Weekley Homes truly has it all. From the moment you enter, you'll appreciate the convenience of a dedicated home office located near the front of the home—perfect for remote work or focused study. Upstairs, the Primary Bedroom is thoughtfully separated from the secondary bedrooms to maximize privacy, and a spacious loft provides flexible space for a reading nook, play area, or secondary lounge.
The daylight basement features a large game room that offers a quiet retreat for fun and entertainment, keeping sound contained and the rest of the home peaceful. The main floor showcases an open-concept layout that connects the kitchen, family room, and dining area, encouraging a natural flow for gathering, entertaining, or spending time together as a household.
Call or chat with the David Weekley Homes at Parkview Terrace Team to learn more about this new home for sale in Forest Grove, OR.
More plans in this community
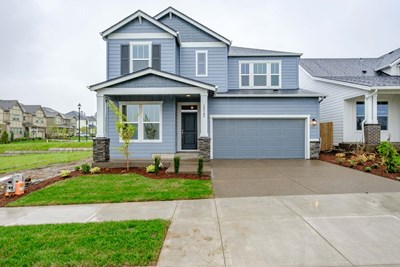
The Beekman
From: $664,990
Sq. Ft: 2559 - 3115

The Mattingly
From: $589,990
Sq. Ft: 1689 - 2401
Quick Move-ins

The Mattingly
735 Glade Avenue, Forest Grove, OR 97116








