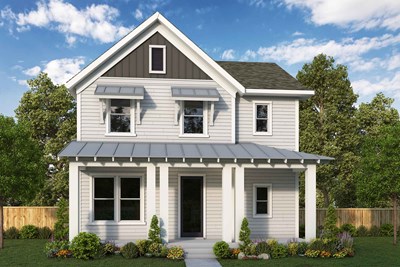Blazier Elementary School (KG - 3rd)
8601 Vertex Blvd.Austin, TX 78747 512-841-8800
Only a few opportunities remain for new homes from Central Living by David Weekley Homes in the beautiful community of Goodnight Ranch 40’. Discover the lifestyle you’ve always wanted in this master-planned community in Austin, Texas. A variety of innovative, open-concept two-story homes situated on alley-loaded, 40-foot homesites await you in this desirable location. Act now to enjoy the best in Design, Choice and Service from an Austin home builder with more than 45 years of experience, along with:
Only a few opportunities remain for new homes from Central Living by David Weekley Homes in the beautiful community of Goodnight Ranch 40’. Discover the lifestyle you’ve always wanted in this master-planned community in Austin, Texas. A variety of innovative, open-concept two-story homes situated on alley-loaded, 40-foot homesites await you in this desirable location. Act now to enjoy the best in Design, Choice and Service from an Austin home builder with more than 45 years of experience, along with:








Picturing life in a David Weekley home is easy when you visit one of our model homes. We invite you to schedule your personal tour with us and experience the David Weekley Difference for yourself.
Included with your message...
