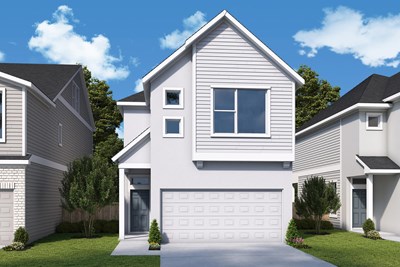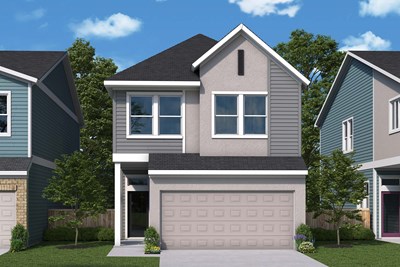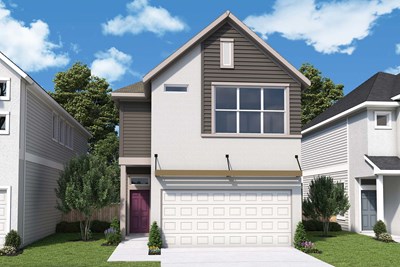Blazier Elementary School (KG - 3rd)
8601 Vertex Blvd.Austin, TX 78747 512-841-8800
Central Living by David Weekley Homes is now selling new homes in a new section of Goodnight Ranch – The Twilight at Goodnight Ranch! Discover award-winning, innovative open-concept two- and three-story homes in this gated community in Austin, Texas, and experience the lifestyle of your dreams in this desirable location. Here, you’ll enjoy the best in Design, Choice and Service from an Austin home builder with more than 45 years of experience, along with:
Central Living by David Weekley Homes is now selling new homes in a new section of Goodnight Ranch – The Twilight at Goodnight Ranch! Discover award-winning, innovative open-concept two- and three-story homes in this gated community in Austin, Texas, and experience the lifestyle of your dreams in this desirable location. Here, you’ll enjoy the best in Design, Choice and Service from an Austin home builder with more than 45 years of experience, along with:














Picturing life in a David Weekley home is easy when you visit one of our model homes. We invite you to schedule your personal tour with us and experience the David Weekley Difference for yourself.
Included with your message...
