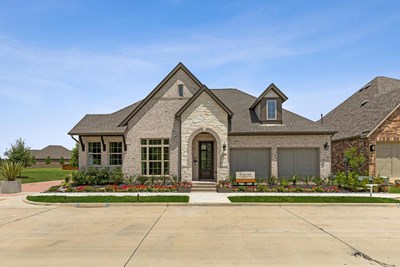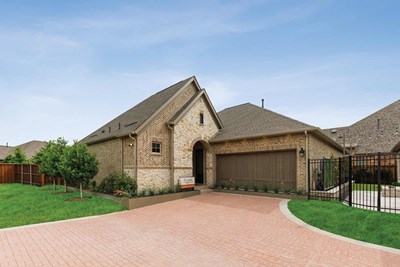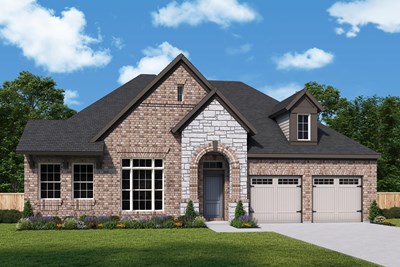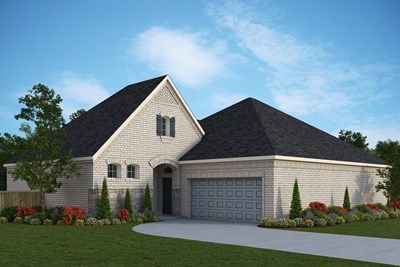Viridian Elementary (PK - 6th)
4001 Cascade Sky DriveArlington, TX 76005 817-283-4461
Encore by David Weekley Homes is now building a new collection of homes in Elements at Viridian – Garden Series! This 55+ community in Arlington, Texas, features single-level homes situated on 35-foot homesites. Explore the top-quality craftmanship, elegant design and energy-efficient innovations of a new construction home from a top Dallas/Ft. Worth home builder. In Elements at Viridian – Garden Series, you’ll enjoy the home of your dreams and the lifestyle you’ve been looking for, including:
Encore by David Weekley Homes is now building a new collection of homes in Elements at Viridian – Garden Series! This 55+ community in Arlington, Texas, features single-level homes situated on 35-foot homesites. Explore the top-quality craftmanship, elegant design and energy-efficient innovations of a new construction home from a top Dallas/Ft. Worth home builder. In Elements at Viridian – Garden Series, you’ll enjoy the home of your dreams and the lifestyle you’ve been looking for, including:






From I-30
Exit 157/Industrial (N. Collins) and go North
Turn Right at the light for Birds Fort Trail into Viridian
Turn Left at traffic circle (3rd right) onto Cypress Thorn Drive
Go over the bridge into Elements at Viridian
Turn Right at the stop sign for Beavers Creek Drive
Model Homes are on the left





Picturing life in a David Weekley home is easy when you visit one of our model homes. We invite you to schedule your personal tour with us and experience the David Weekley Difference for yourself.
Included with your message...
