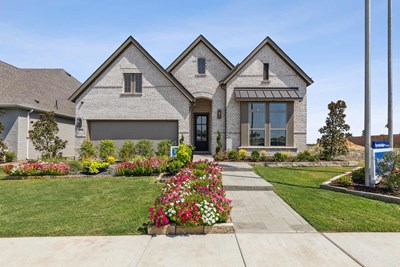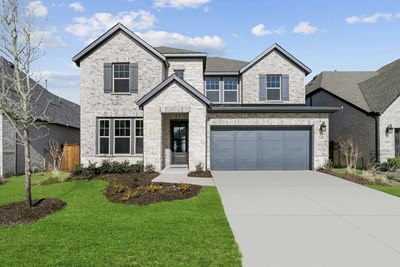Celia Hays Elementary (PK - 6th)
1880 Tannerson DriveRockwall, TX 75087 (469) 698-2800
Luxurious single-family homes from David Weekley Homes are now selling in Monterra – Gardens! Located in Fate, Texas, this master-planned community offers a vibrant lifestyle with its small-town charm and convenience to nearby big cities. Here, you’ll discover your dream home from a variety of open-concept floor plans designed to fit your life and enjoy high-quality craftsmanship from a top Dallas/Ft. Worth home builder. In Monterra – Gardens, you’ll also delight in:
Luxurious single-family homes from David Weekley Homes are now selling in Monterra – Gardens! Located in Fate, Texas, this master-planned community offers a vibrant lifestyle with its small-town charm and convenience to nearby big cities. Here, you’ll discover your dream home from a variety of open-concept floor plans designed to fit your life and enjoy high-quality craftsmanship from a top Dallas/Ft. Worth home builder. In Monterra – Gardens, you’ll also delight in:











Picturing life in a David Weekley home is easy when you visit one of our model homes. We invite you to schedule your personal tour with us and experience the David Weekley Difference for yourself.
Included with your message...
