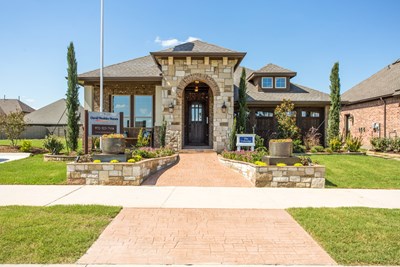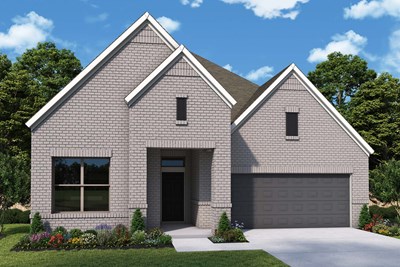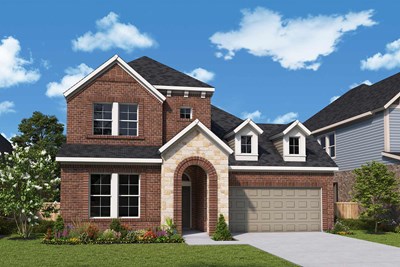Brenda Norwood Elementary (KG - 4th)
2000 Julian Feild StreetMansfield, TX 76063 817-299-7700
David Weekley Homes is now selling new homes in the master-planned community of South Pointe Cottage Series! This Mansfield, Texas, community features more than 870 acres of suburban charm and a variety of floor plans situated on 50-foot homesites. Visit our beautiful new model home and discover the best in Design, Choice and Service from a top Dallas/Ft. Worth home builder, as well as:
David Weekley Homes is now selling new homes in the master-planned community of South Pointe Cottage Series! This Mansfield, Texas, community features more than 870 acres of suburban charm and a variety of floor plans situated on 50-foot homesites. Visit our beautiful new model home and discover the best in Design, Choice and Service from a top Dallas/Ft. Worth home builder, as well as:





Electric Company:
Direct Energy
Phone # 866-364-1778
Phone Company:
AT&T
Phone # 800-464-7928
Gas Company:
Atmos Energy
Phone # 888-286-6700
Water Company:
City Of Mansfield
Phone # 817-276-4200
Trash/Garbage Company:
City Of Mansfield
Phone # 817-276-4200
Sewer Company:
City Of Mansfield
Phone # 817-276-4200
Shopping Nearby:
Arlington Highlands
Parks at Arlington Mall
Fiesta Marketplace
Shops at Broad Street
Hulen Mall
Employers Nearby:
General Motors
Methodist Mansfield Medical Center
Salvey Engineered Polymers
Simeus Foods International
Mouser Electronics
Entertainment Nearby:
Hawaiian Falls water park
Big League Baseball Complex
50 acres of athletic fields
Mansfield Athletic Center
AT&T Stadium
Texas Ranger Ballpark
Walnut Creek Country Club
Mansfield National Golf Club
Churches Nearby:
Yeshua Elohim Bible Church
Creekwood Church
The Rock Church
First Baptist Church Mansfield
St. Jude Catholic Church of Mansfield
HOA:
$450/yearly
Tax:
City of Mansfield,
Mansfield ISD,
Johnson County
2.61%





Picturing life in a David Weekley home is easy when you visit one of our model homes. We invite you to schedule your personal tour with us and experience the David Weekley Difference for yourself.
Included with your message...
