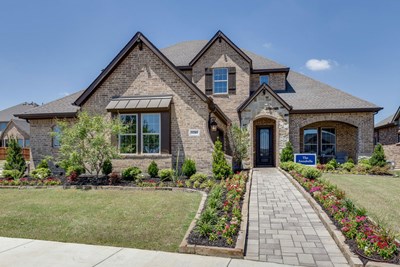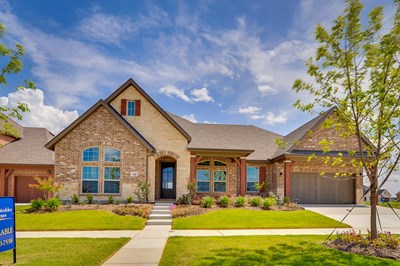

Overview
Construction expertise and improved livability are at the heart of every design decision put into crafting this new home in South Pointe Manor Series, located in north Mansfield, Texas.
This open- concept floor plan is immersed in natural light as every corner of the home receives full sunlight through the extra-large windows.
The large kitchen features plenty of countertop space with natural stone on the island and wrap around cabinets.
The nicely sized Owner’s Retreat boasts vaulted ceilings, a luxury bathroom with double vanity and a large walk-in closet suitable for two.
This home includes a guest suite downstairs with private access to the three-car garage for guests or extended family.
If work space is important to you, you will not be disappointed. The study is an open and versatile space.
The upstairs retreat makes a great game room, second sitting area, or can double as a family movie theater.
Call or chat with the David Weekley Homes at South Pointe Manor Series Team to learn about the industry-leading warranty included with this new construction home in north Mansfield, Texas.
Learn More Show Less
Construction expertise and improved livability are at the heart of every design decision put into crafting this new home in South Pointe Manor Series, located in north Mansfield, Texas.
This open- concept floor plan is immersed in natural light as every corner of the home receives full sunlight through the extra-large windows.
The large kitchen features plenty of countertop space with natural stone on the island and wrap around cabinets.
The nicely sized Owner’s Retreat boasts vaulted ceilings, a luxury bathroom with double vanity and a large walk-in closet suitable for two.
This home includes a guest suite downstairs with private access to the three-car garage for guests or extended family.
If work space is important to you, you will not be disappointed. The study is an open and versatile space.
The upstairs retreat makes a great game room, second sitting area, or can double as a family movie theater.
Call or chat with the David Weekley Homes at South Pointe Manor Series Team to learn about the industry-leading warranty included with this new construction home in north Mansfield, Texas.
More plans in this community

The Annabella
From: $696,990
Sq. Ft: 3184 - 3479

The Ranchwood
From: $774,990
Sq. Ft: 3865 - 4323

The Roseburg
From: $694,990
Sq. Ft: 3015 - 3523
Quick Move-ins
The Annabella
610 Long Trail, Mansfield, TX 76063
$689,990
Sq. Ft: 3479
The Roseburg
2805 Long Trail, Mansfield, TX 76063









