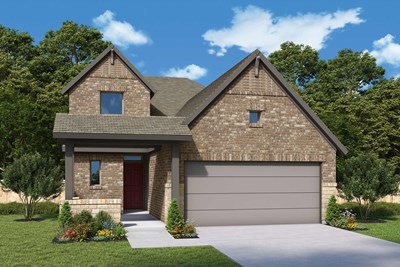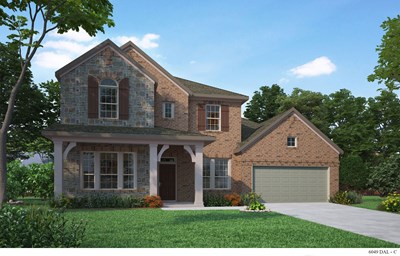

Overview
Splendor, craftsmanship, and a truly one-of-a-kind design define The McManus at 2807 Neidman Drive. Situated on a south-facing, expansive corner lot, this David Weekley home features four bedrooms, four and a half bathrooms, a three-car garage, a retreat, and a study.
From the moment you step into the foyer, you’re greeted by soaring 22-foot ceilings and a grand, winding staircase that makes a dramatic first impression. The wide entry hall is perfect for showcasing an opulent chandelier, setting the tone for the elegance that awaits throughout the home.
With two suites on the first floor and two additional bedrooms and bathrooms upstairs, this layout offers the perfect level of privacy and separation. The open-concept kitchen is equipped with stainless steel appliances and invites you to explore its design while flowing seamlessly into the shared living spaces.
The Owner’s Retreat is a true haven, featuring bay windows, abundant natural light, a spa-style Owner’s Bath, and a spacious walk-in closet that rivals a department store dressing room. Upstairs, you’ll also find a surprise bonus—an “unfinished attic space” with incredible square footage, ideal for storing treasured belongings.
If you're looking for an oversized home on a generous lot with remarkable curb appeal, The McManus is the one.
Call or chat with the David Weekley Homes at South Pointe Team to begin your #LivingWeekley adventure with this new home in Mansfield, TX.
Learn More Show Less
Splendor, craftsmanship, and a truly one-of-a-kind design define The McManus at 2807 Neidman Drive. Situated on a south-facing, expansive corner lot, this David Weekley home features four bedrooms, four and a half bathrooms, a three-car garage, a retreat, and a study.
From the moment you step into the foyer, you’re greeted by soaring 22-foot ceilings and a grand, winding staircase that makes a dramatic first impression. The wide entry hall is perfect for showcasing an opulent chandelier, setting the tone for the elegance that awaits throughout the home.
With two suites on the first floor and two additional bedrooms and bathrooms upstairs, this layout offers the perfect level of privacy and separation. The open-concept kitchen is equipped with stainless steel appliances and invites you to explore its design while flowing seamlessly into the shared living spaces.
The Owner’s Retreat is a true haven, featuring bay windows, abundant natural light, a spa-style Owner’s Bath, and a spacious walk-in closet that rivals a department store dressing room. Upstairs, you’ll also find a surprise bonus—an “unfinished attic space” with incredible square footage, ideal for storing treasured belongings.
If you're looking for an oversized home on a generous lot with remarkable curb appeal, The McManus is the one.
Call or chat with the David Weekley Homes at South Pointe Team to begin your #LivingWeekley adventure with this new home in Mansfield, TX.
Recently Viewed
Creekshaw – Gardens
Elements at Viridian - Garden Series
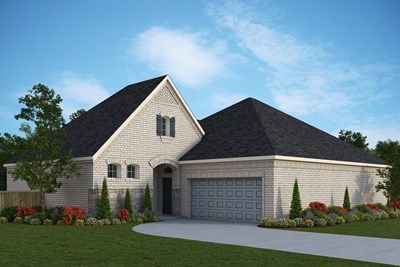
The Indiana
2073 Boyds Branch, Arlington, TX 76005
$519,990
Sq. Ft: 1886
More plans in this community
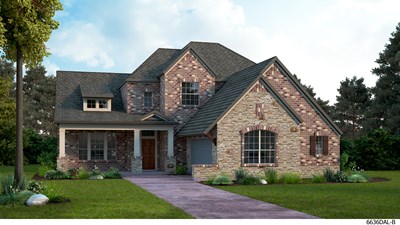
The Annabella
From: $664,990
Sq. Ft: 3198 - 3493
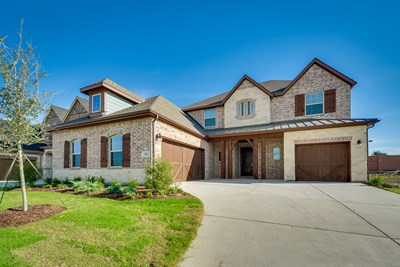
The McManus
From: $699,990
Sq. Ft: 3478 - 4189
Quick Move-ins
The Annabella
604 Crystal View Drive, Mansfield, TX 76063
$689,990
Sq. Ft: 3198
The Blanco
601 Crystal View Drive, Mansfield, TX 76063
$669,990
Sq. Ft: 3558
The McManus
2917 Long Trail, Mansfield, TX 76063
$699,990
Sq. Ft: 3848
Recently Viewed
Creekshaw – Gardens
Elements at Viridian - Garden Series

The Indiana
2073 Boyds Branch, Arlington, TX 76005








