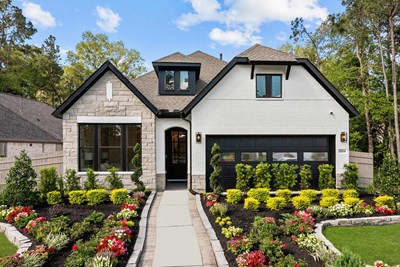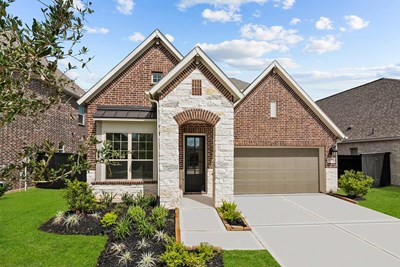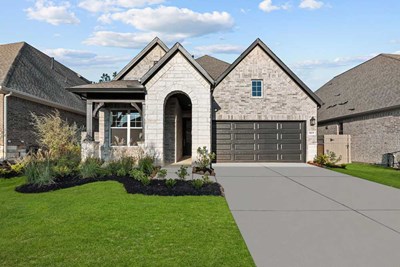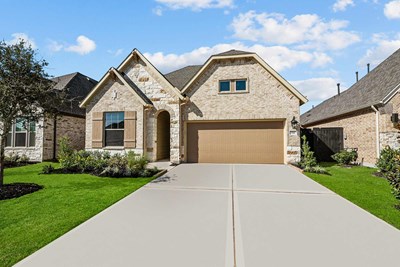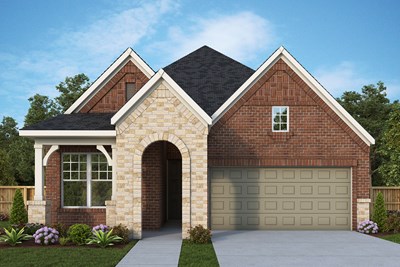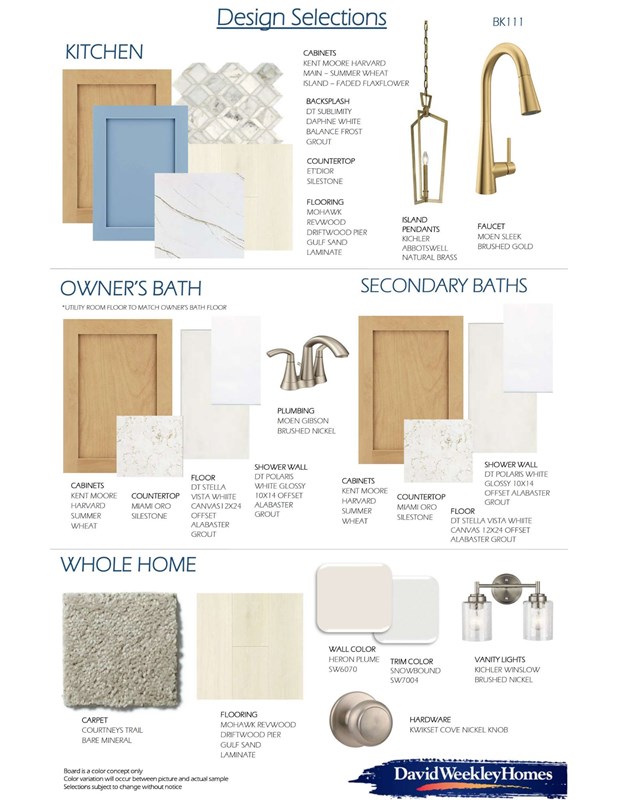


Overview
Build your future with the timeless comforts and top-quality construction you'll enjoy in The Antonio floor plan by David Weekley Homes. Expertly placed energy-efficient windows help the family and dining spaces shine with natural light. The streamlined kitchen creates an easy culinary layout for the resident chef while granting an open view of the adjacent living spaces. An en suite Owner's Bath boasts a Super Shower with Rainhead faucet and sizable walk-in closet contribute to the everyday getaway of this Owner's Retreat. Growing decorative styles will have a superb place to call their own in the private large bedrooms. A spacious study, covered porch and upstairs retreat offer versatile spaces to adapt to your unique lifestyle. How do you imagine your #LivingWeekley experience with this new home in ARTAVIA?
Learn More Show Less
Build your future with the timeless comforts and top-quality construction you'll enjoy in The Antonio floor plan by David Weekley Homes. Expertly placed energy-efficient windows help the family and dining spaces shine with natural light. The streamlined kitchen creates an easy culinary layout for the resident chef while granting an open view of the adjacent living spaces. An en suite Owner's Bath boasts a Super Shower with Rainhead faucet and sizable walk-in closet contribute to the everyday getaway of this Owner's Retreat. Growing decorative styles will have a superb place to call their own in the private large bedrooms. A spacious study, covered porch and upstairs retreat offer versatile spaces to adapt to your unique lifestyle. How do you imagine your #LivingWeekley experience with this new home in ARTAVIA?
More plans in this community
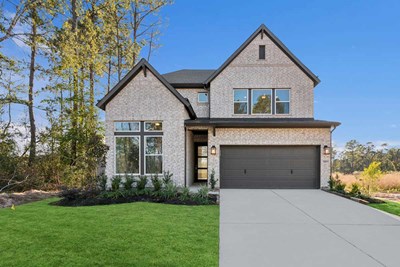
The Antonio
From: $413,990
Sq. Ft: 2422 - 2608
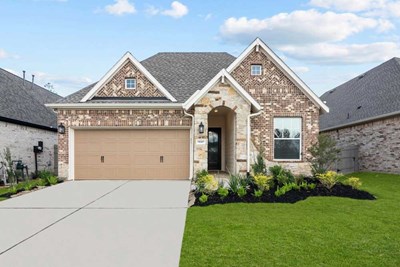
The Carolcrest
From: $359,990
Sq. Ft: 1855 - 1888
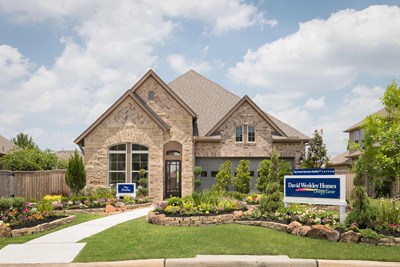
The Dunlap
From: $374,990
Sq. Ft: 2070 - 2082
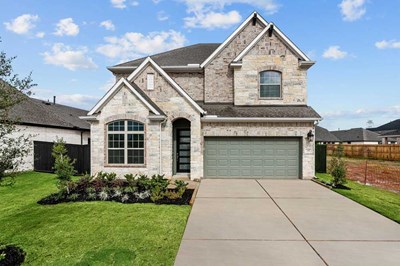
The Sedona
From: $419,990
Sq. Ft: 2577 - 2634
Quick Move-ins
The Dunlap
18149 Ramsey Way Lane, Conroe, TX 77302
$379,000
Sq. Ft: 2082
The Dunlap
15910 Peachy Palm Court, Conroe, TX 77302
$399,000
Sq. Ft: 2070
The Manhattan
15022 Silvano Street, Conroe, TX 77302
$377,000
Sq. Ft: 2288
The Sedona
18154 Ramsey Way Lane, Conroe, TX 77302
$419,000
Sq. Ft: 2619
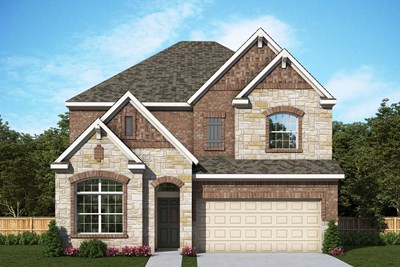
The Sedona
18119 Ramsey Way Lane, Conroe, TX 77302








