San Jacinto Elementary School (PK - 4th)
17601 FM 1314Conroe , TX 77302 281-465-7700
Award-winning David Weekley Homes is now building in ARTAVIA 65’! Located in Conroe, Texas, this beautiful community offers many outdoor recreation opportunities for you to relish in a colorful and active lifestyle. Here, you’ll enjoy an unparalleled home building experience from a Houston home builder known for giving you more, as well as:
Award-winning David Weekley Homes is now building in ARTAVIA 65’! Located in Conroe, Texas, this beautiful community offers many outdoor recreation opportunities for you to relish in a colorful and active lifestyle. Here, you’ll enjoy an unparalleled home building experience from a Houston home builder known for giving you more, as well as:
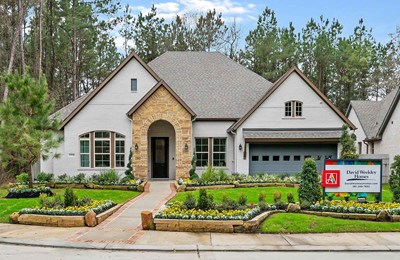
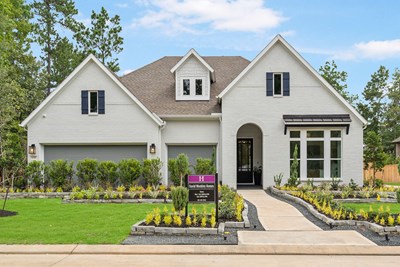
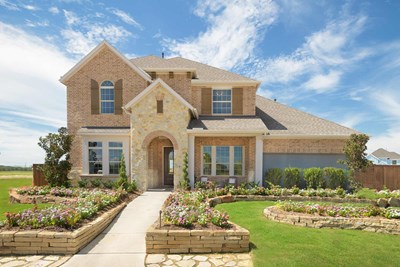
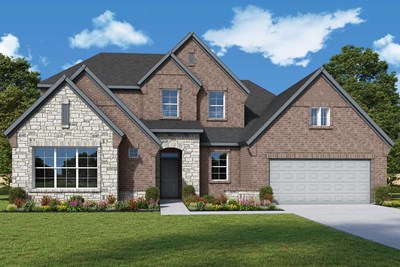
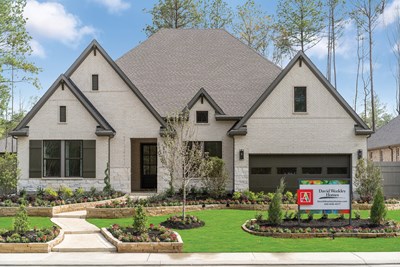
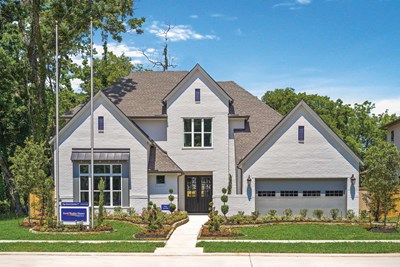


Located in the rapidly growing Conroe / Montgomery County area, ARTAVIA™ is a beautifully forested community, north of the Grand Parkway, midway between I-45 and US-59, off SH 242.
From I-45, north of The Woodlands, travel east on SH 242 for seven miles to Artavia Pkwy. The entrance to Artavia is on the south side.
From US 59, north of Kingwood, travel west on FM 1314 for 7.5 miles. Turn right (east) onto SH 242 and then turn right onto Artavia Pkwy. The entrance to Artavia is on the south side. Follow the directional signs on Artavia Pkwy. to the model home park.
Picturing life in a David Weekley home is easy when you visit one of our model homes. We invite you to schedule your personal tour with us and experience the David Weekley Difference for yourself.
Included with your message...
