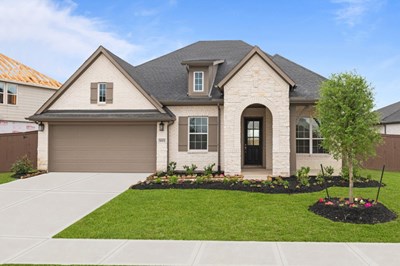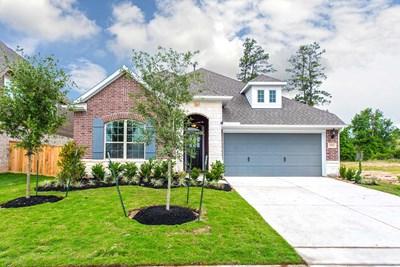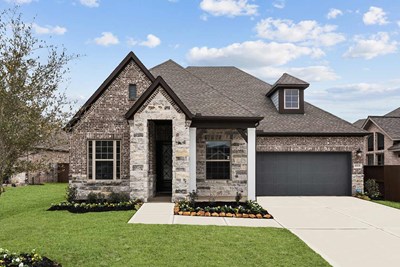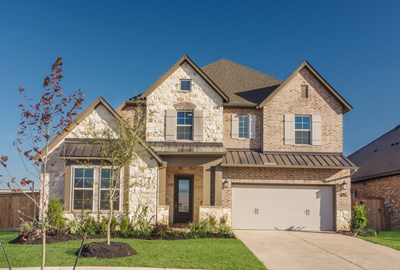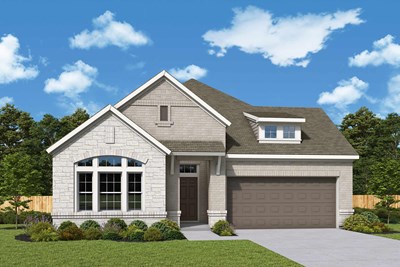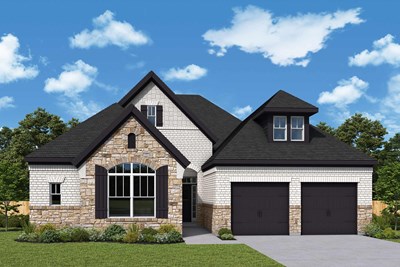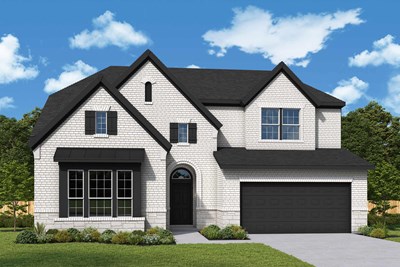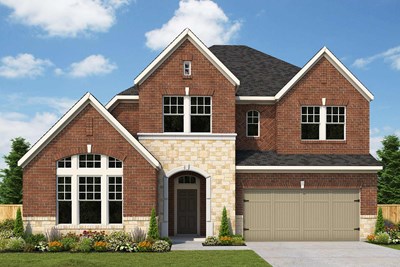Wilkinson Elementary School (KG - 4th)
2575 Ed Kharbat DriveConroe, TX 77301 936-709-1500


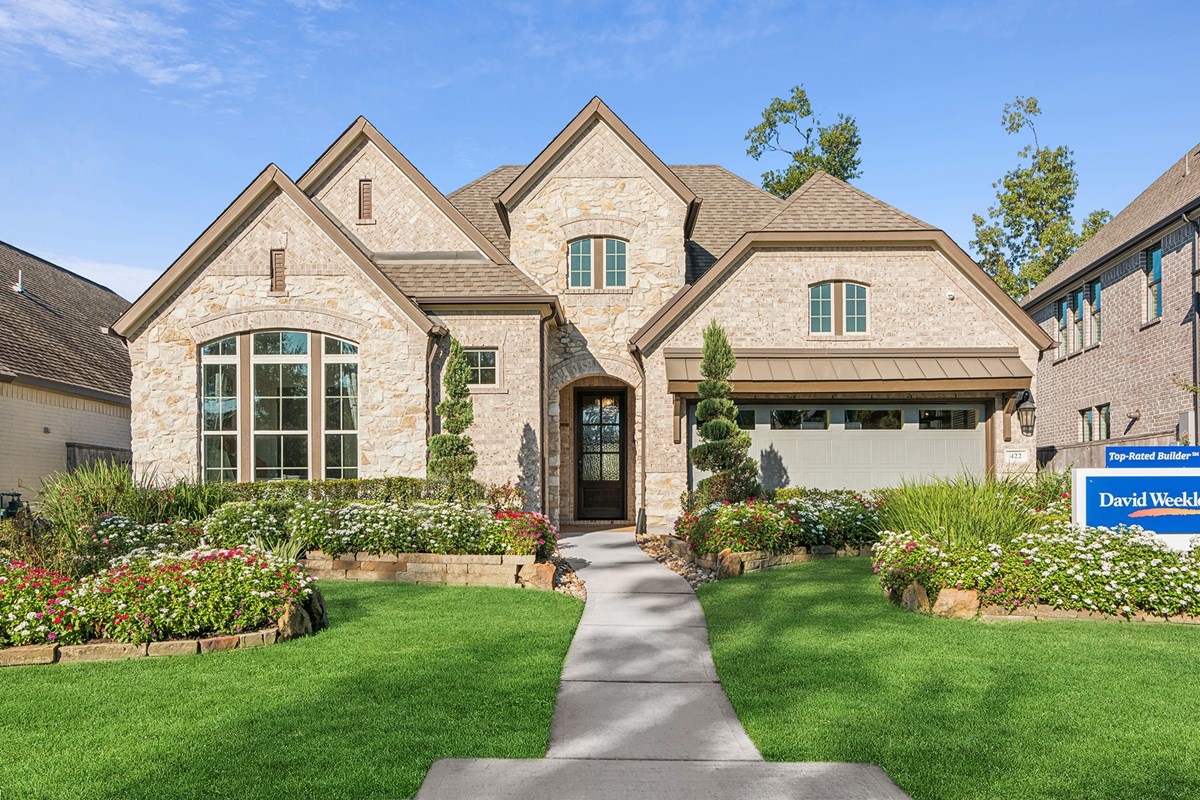
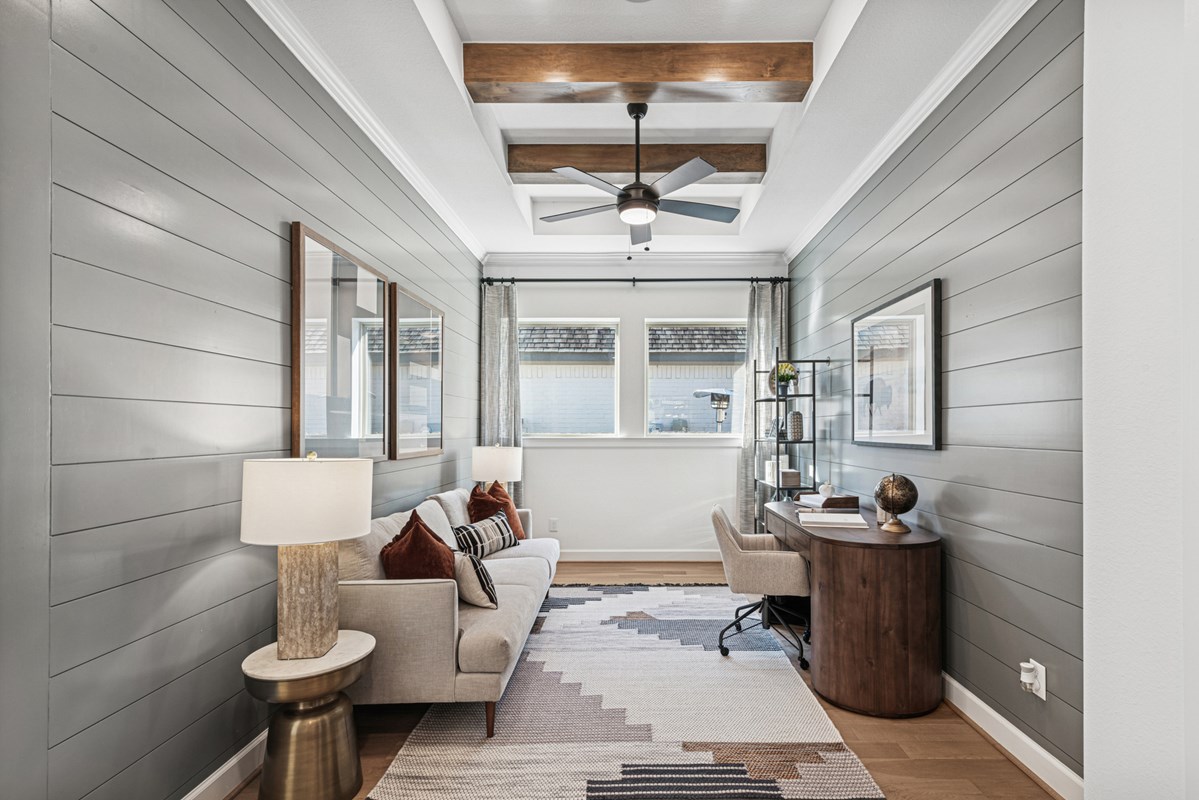
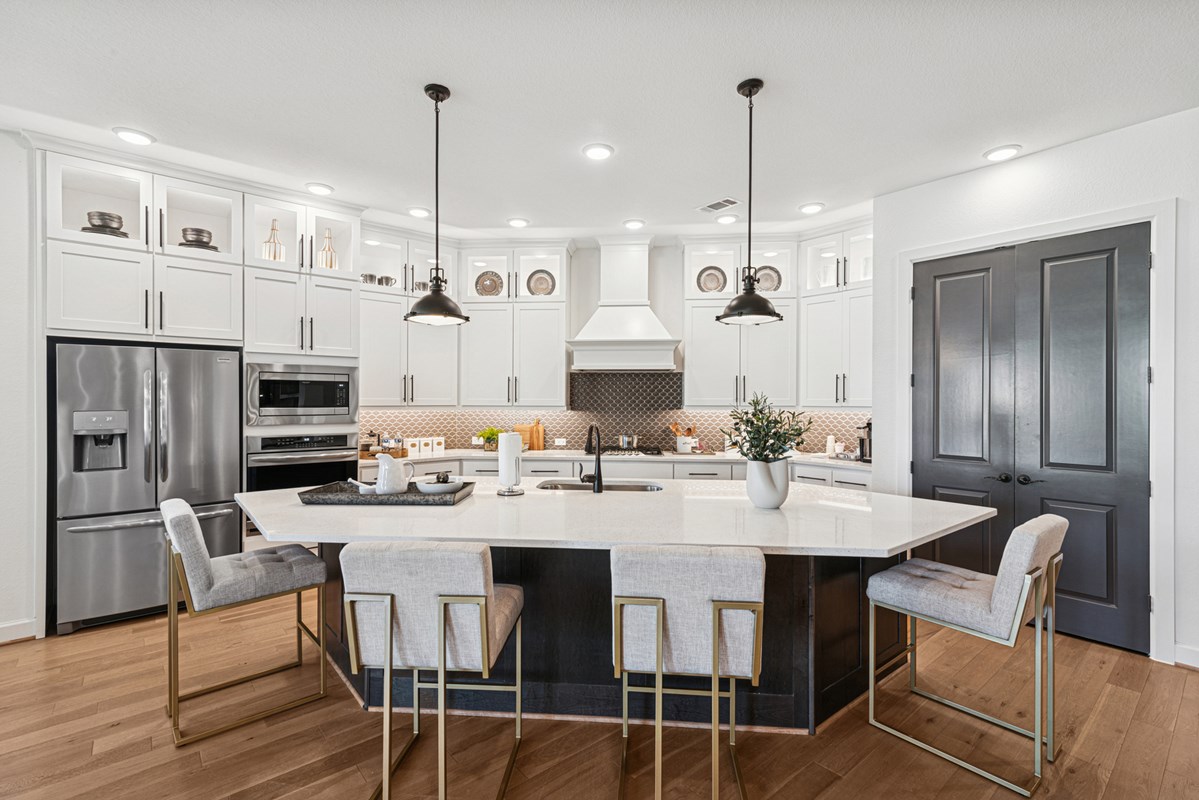
David Weekley Homes is offering new construction homes situated on 55-foot homesites in Grand Central Park! Located between The Woodlands and Conroe, Texas, this 2,000-acre, master-planned community offers a distinctive urban lifestyle, walkable to nearby shopping, dining and entertainment. In Grand Central Park 55’, you'll also enjoy:
David Weekley Homes is offering new construction homes situated on 55-foot homesites in Grand Central Park! Located between The Woodlands and Conroe, Texas, this 2,000-acre, master-planned community offers a distinctive urban lifestyle, walkable to nearby shopping, dining and entertainment. In Grand Central Park 55’, you'll also enjoy:
Picturing life in a David Weekley home is easy when you visit one of our model homes. We invite you to schedule your personal tour with us and experience the David Weekley Difference for yourself.
Included with your message...


