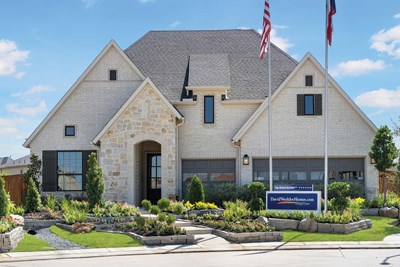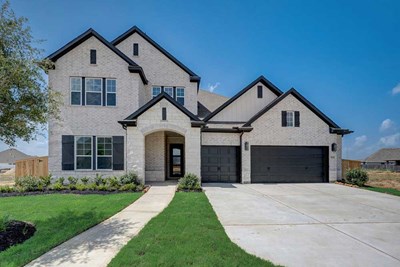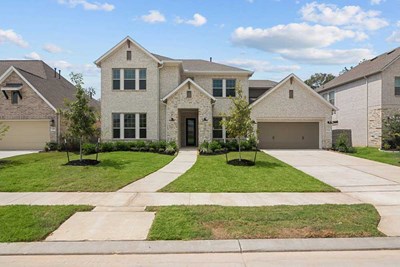
Overview
This home is available for self tour from the hours of 7:30 AM to 7:30 PM. Situated on a desirable corner homesite, The Layton offers abundant natural light and thoughtful design throughout. This spacious two-story home features four bedrooms, with two conveniently located on the main floor to provide flexibility for multigenerational living, guests, or a growing family. With three full bathrooms and one half bath, this home is well-equipped to accommodate everyday routines and special gatherings alike.
Step through elegant double front doors into an inviting interior where luxury vinyl flooring flows seamlessly throughout the entire first floor, including the staircase—offering style and durability with no carpet in sight. At the heart of the home, the open-concept family room and gourmet kitchen create a warm, connected space ideal for entertaining and daily living. The kitchen features White Linen cabinetry, cool quartz countertops, black hardware and lighting accents, a walk-in corner pantry, and a full-function island that serves as the perfect hub for meal prep and casual dining.
Sliding glass doors lead to a large covered patio, providing an outdoor retreat perfect for weekend cookouts or relaxed evenings. Inside, a cozy fireplace adds warmth and charm to the family room, enhancing the overall ambiance.
A bright study filled with natural light offers a comfortable work-from-home space or creative escape, while the downstairs guest suite ensures privacy and comfort for visitors. The Owner’s Retreat, tucked away at the back of the home, features serene backyard views, an expansive walk-in closet, and a spa-like bathroom designed for luxurious relaxation.
Upstairs, a spacious game room provides the perfect setting for fun, entertainment, or even a secondary lounge area.
With its designer finishes, smart layout, and premium location, The Layton delivers an exceptional blend of style, function, and comfort—making it the perfect place to call home in Jordan Ranch.
Call or chat with the David Weekley Homes at Jordan Ranch Team to learn more about this home for sale in Fulshear, TX.
Learn More Show Less
This home is available for self tour from the hours of 7:30 AM to 7:30 PM. Situated on a desirable corner homesite, The Layton offers abundant natural light and thoughtful design throughout. This spacious two-story home features four bedrooms, with two conveniently located on the main floor to provide flexibility for multigenerational living, guests, or a growing family. With three full bathrooms and one half bath, this home is well-equipped to accommodate everyday routines and special gatherings alike.
Step through elegant double front doors into an inviting interior where luxury vinyl flooring flows seamlessly throughout the entire first floor, including the staircase—offering style and durability with no carpet in sight. At the heart of the home, the open-concept family room and gourmet kitchen create a warm, connected space ideal for entertaining and daily living. The kitchen features White Linen cabinetry, cool quartz countertops, black hardware and lighting accents, a walk-in corner pantry, and a full-function island that serves as the perfect hub for meal prep and casual dining.
Sliding glass doors lead to a large covered patio, providing an outdoor retreat perfect for weekend cookouts or relaxed evenings. Inside, a cozy fireplace adds warmth and charm to the family room, enhancing the overall ambiance.
A bright study filled with natural light offers a comfortable work-from-home space or creative escape, while the downstairs guest suite ensures privacy and comfort for visitors. The Owner’s Retreat, tucked away at the back of the home, features serene backyard views, an expansive walk-in closet, and a spa-like bathroom designed for luxurious relaxation.
Upstairs, a spacious game room provides the perfect setting for fun, entertainment, or even a secondary lounge area.
With its designer finishes, smart layout, and premium location, The Layton delivers an exceptional blend of style, function, and comfort—making it the perfect place to call home in Jordan Ranch.
Call or chat with the David Weekley Homes at Jordan Ranch Team to learn more about this home for sale in Fulshear, TX.
Recently Viewed
Creekshaw – Classic
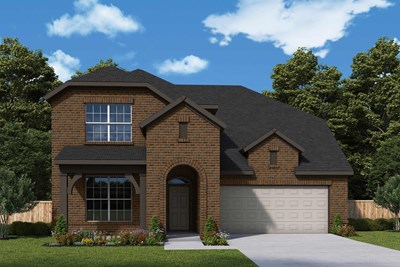
The Malinda
3220 Wind Knot Way, Royse City, TX 75189
$429,990
Sq. Ft: 2989
Solterra - Cottage Series

The Dannon
From: $391,990
Sq. Ft: 1769 - 1862
More plans in this community
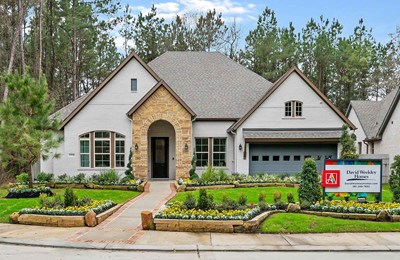
The Augustine
From: $608,990
Sq. Ft: 3051 - 3076
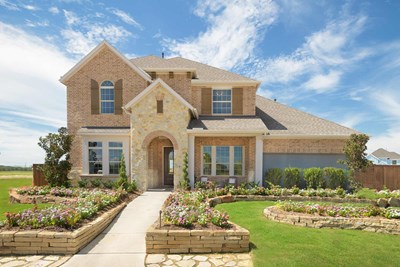
The Glenmeade
From: $634,990
Sq. Ft: 3221 - 3256
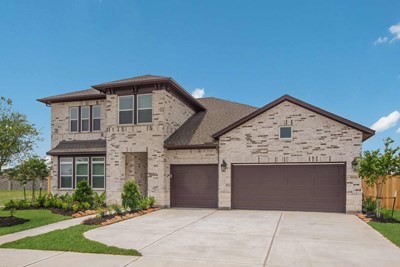
The Harvard
From: $658,990
Sq. Ft: 3625 - 3672
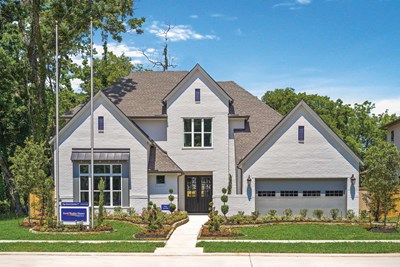
The Layton
From: $675,990
Sq. Ft: 3777 - 3800

The Leeward
From: $673,990
Sq. Ft: 3293 - 3350
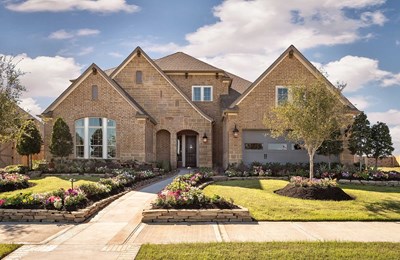
The Wellington
From: $651,990
Sq. Ft: 3625 - 3650
Quick Move-ins
The Augustine
31211 Blaze Brook Court, Fulshear, TX 77423
$619,000
Sq. Ft: 3067
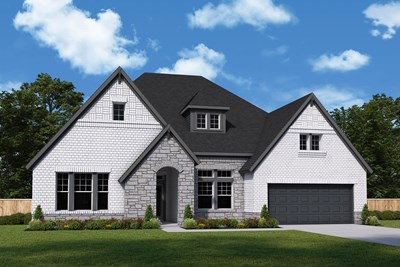
The Leeward
31530 Bluebell Avenue, Fulshear, TX 77423
$775,000
Sq. Ft: 3297
Recently Viewed
Creekshaw – Classic

The Malinda
3220 Wind Knot Way, Royse City, TX 75189
$429,990
Sq. Ft: 2989
Solterra - Cottage Series

The Dannon








