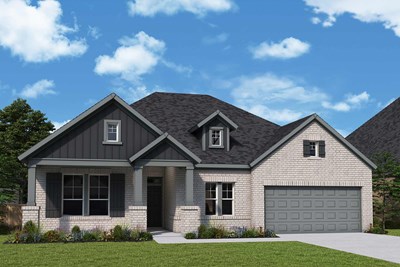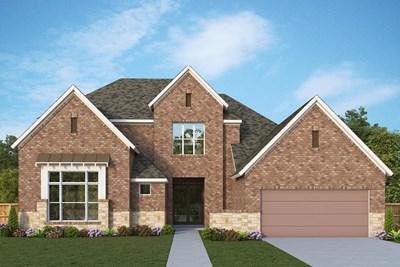Willie Melton Sr. Elementary School (KG - 5th)
2880 Jordan Ranch Blvd.Brookshire, TX 77423 832-223-7100





David Weekley Homes is now selling in the final section of Jordan Ranch 70’! This master-planned community, spread out over 1,350 acres near Fulshear, Texas, features stunning new construction homes situated on 70-foot homesites nestled among a greenbelt of open space, lakes and waterways. In Jordan Ranch 70’, you’ll enjoy the best in Design, Choice and Service from one of Houston’s most trusted home builders, in addition to:
David Weekley Homes is now selling in the final section of Jordan Ranch 70’! This master-planned community, spread out over 1,350 acres near Fulshear, Texas, features stunning new construction homes situated on 70-foot homesites nestled among a greenbelt of open space, lakes and waterways. In Jordan Ranch 70’, you’ll enjoy the best in Design, Choice and Service from one of Houston’s most trusted home builders, in addition to:
Picturing life in a David Weekley home is easy when you visit one of our model homes. We invite you to schedule your personal tour with us and experience the David Weekley Difference for yourself.
Included with your message...





