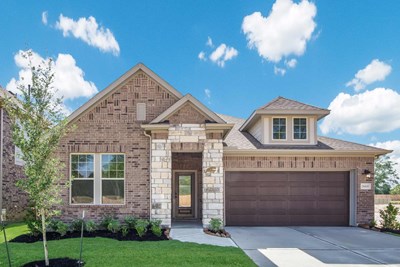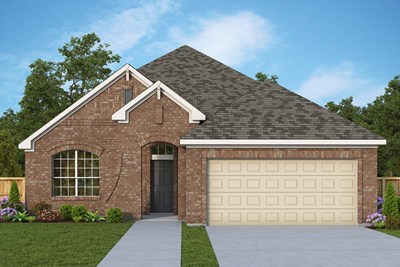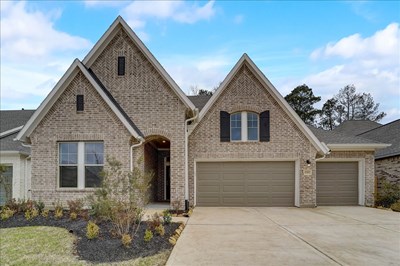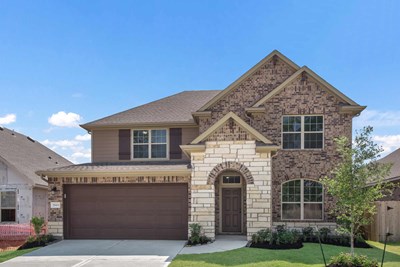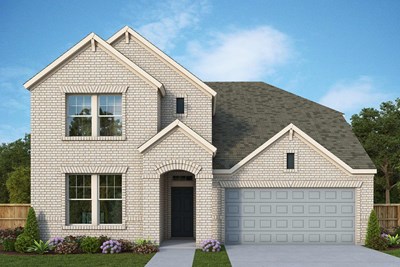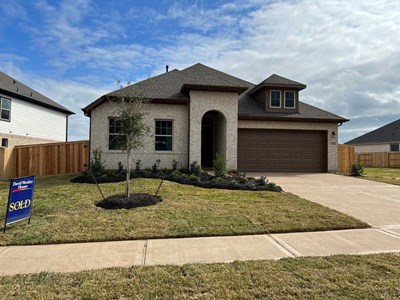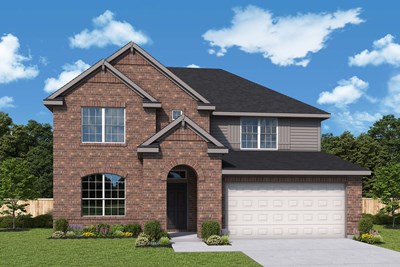

Overview
Explore the remarkable lifestyle possibilities of the "Chateau Conway" by David Weekley Homes, a spacious and sophisticated new home located in the Escondido community of Magnolia, TX. This thoughtfully designed home offers the perfect balance of luxury, comfort, and functionality for growing households and guests alike.
The home features generously sized junior bedrooms and a private guest suite, providing ample space and privacy for residents and visitors. At the front of the home, an open study bathed in natural light offers the flexibility to create the home office, library, or additional gathering area you’ve always envisioned.
At the heart of the home, the streamlined kitchen makes everyday cooking and special occasions equally effortless. With ample counter space and a functional layout, it connects seamlessly to the expansive living and dining areas, offering a wide-open space for entertaining and creating lasting memories.
The Owner’s Retreat is a true sanctuary, complete with a sleek en suite bath featuring a soaking tub, tiled shower, and a large walk-in closet. Whether you're winding down after a long day or getting ready to start a new one, this retreat offers a luxurious experience in the comfort of your own home.
Step outside to the covered patio, where you can enjoy breezy afternoons and relaxing evenings with family and friends. A spacious three-car garage adds convenience and flexibility for storage, hobbies, or additional vehicles.
Call or chat with the David Weekley Homes at Escondido Team to learn more about this new home for sale in Magnolia, TX.
Learn More Show Less
Explore the remarkable lifestyle possibilities of the "Chateau Conway" by David Weekley Homes, a spacious and sophisticated new home located in the Escondido community of Magnolia, TX. This thoughtfully designed home offers the perfect balance of luxury, comfort, and functionality for growing households and guests alike.
The home features generously sized junior bedrooms and a private guest suite, providing ample space and privacy for residents and visitors. At the front of the home, an open study bathed in natural light offers the flexibility to create the home office, library, or additional gathering area you’ve always envisioned.
At the heart of the home, the streamlined kitchen makes everyday cooking and special occasions equally effortless. With ample counter space and a functional layout, it connects seamlessly to the expansive living and dining areas, offering a wide-open space for entertaining and creating lasting memories.
The Owner’s Retreat is a true sanctuary, complete with a sleek en suite bath featuring a soaking tub, tiled shower, and a large walk-in closet. Whether you're winding down after a long day or getting ready to start a new one, this retreat offers a luxurious experience in the comfort of your own home.
Step outside to the covered patio, where you can enjoy breezy afternoons and relaxing evenings with family and friends. A spacious three-car garage adds convenience and flexibility for storage, hobbies, or additional vehicles.
Call or chat with the David Weekley Homes at Escondido Team to learn more about this new home for sale in Magnolia, TX.
Recently Viewed
Escondido 50' Homesites
The Conway
1511 Velado Lane, Magnolia, TX 77354
$370,990
Sq. Ft: 2472
More plans in this community

The Barnum
From: $342,990
Sq. Ft: 2269 - 2277
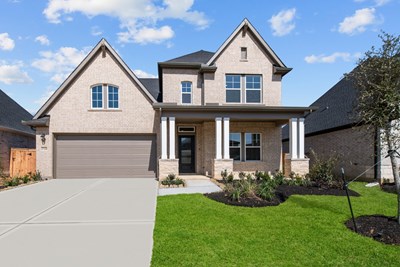
The Borden
From: $383,990
Sq. Ft: 2961 - 3036
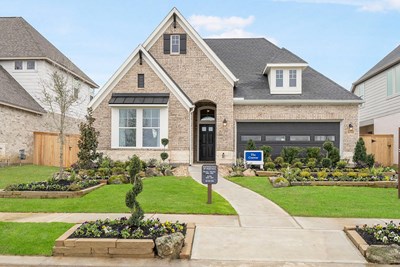
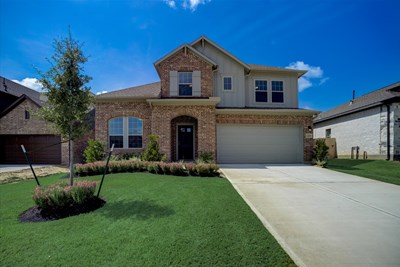
The Shelbourne
From: $356,990
Sq. Ft: 2676 - 2744
Quick Move-ins
The Borden
42659 Reminiscent Lane, Magnolia, TX 77354
$398,990
Sq. Ft: 3036
The Conway
1511 Velado Lane, Magnolia, TX 77354
$370,990
Sq. Ft: 2472
The Conway
42660 Mystery Lane, Magnolia, TX 77354
$379,990
Sq. Ft: 2463

The Shelbourne
42714 Mystery Lane, Magnolia, TX 77354
$386,990
Sq. Ft: 2744
Recently Viewed
Escondido 50' Homesites
The Conway
1511 Velado Lane, Magnolia, TX 77354








