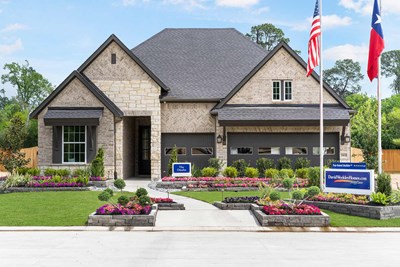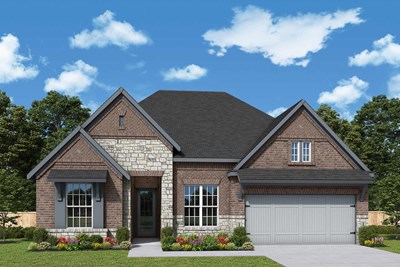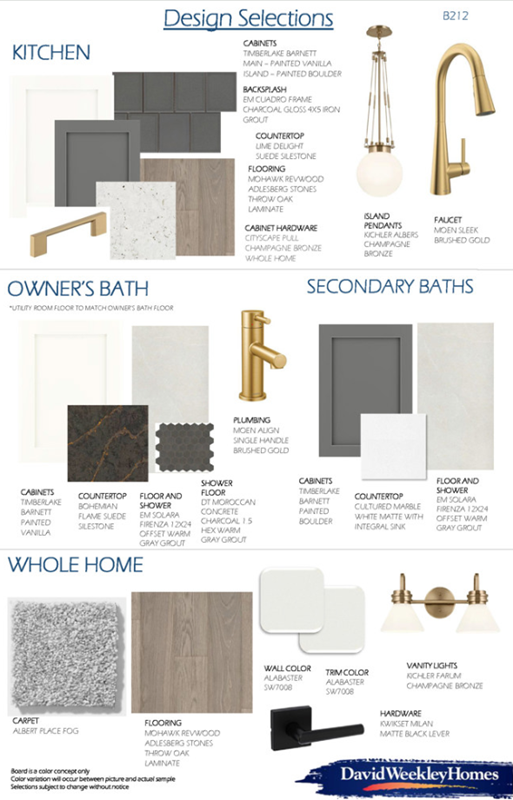



Overview
Welcome to Brookewater by David Weekley Homes, Rosenberg’s premier new community offering thoughtfully designed, energy-efficient homes tailored for modern living. Located at 5127 Benton Woods, the stunning Ella floor plan is a two-story, full-brick residence that combines elegance, flexibility, and functionality. This spacious home features four bedrooms, three full bathrooms, a powder room, a private study, a generous game room, a versatile bonus room, and a three-car tandem garage—offering all the space you need for work, play, and everyday life.
Positioned on a corner, the Ella is designed with an open-concept layout and soaring ceilings that create a sense of volume and light throughout the main living spaces. The gourmet kitchen is a true showpiece, with upgraded countertops, ceiling-height cabinetry with glass-front uppers, under-cabinet lighting, a designer hood vent, and wall-mounted appliances that blend form and function seamlessly.
Luxury vinyl plank flooring will be installed in all high-traffic areas—including the foyer, family room, dining area, hallways, powder bath, and study—while plush upgraded carpeting adds warmth and comfort in the bedrooms. Bathrooms are enhanced with stylish, upgraded tile, and the home features 8-foot interior doors paired with upgraded hardware that coordinates with the lighting and plumbing fixtures for a refined, cohesive look.
Outside, the fully sodded and irrigated yard is thoughtfully landscaped for low-maintenance enjoyment—perfect for entertaining or unwinding at the end of the day.
As a resident of Brookewater, you’ll enjoy access to an array of resort-style amenities including a pool, splash pad, lazy river, and sports courts—all just steps from your door at the Brookewater Amenity Center. Located just off Highways 59/69 and minutes from the Grand Parkway (99 Tollway), the community offers convenient access to top destinations such as Brazos Town Center, First Colony Mall, Lamar CISD schools, grocery stores, healthcare facilities, and more.
All David Weekley Homes in Brookewater are built to Diamond Level “Environments For Living” certification standards, ensuring exceptional energy efficiency and year-round comfort. As Houston’s westward growth continues, now is the perfect time to secure your home in this vibrant and expanding community.
Call or chat with the David Weekley Homes at Brookewater Team to schedule your private tour of this exceptional home for sale in Rosenberg, TX.
Learn More Show Less
Welcome to Brookewater by David Weekley Homes, Rosenberg’s premier new community offering thoughtfully designed, energy-efficient homes tailored for modern living. Located at 5127 Benton Woods, the stunning Ella floor plan is a two-story, full-brick residence that combines elegance, flexibility, and functionality. This spacious home features four bedrooms, three full bathrooms, a powder room, a private study, a generous game room, a versatile bonus room, and a three-car tandem garage—offering all the space you need for work, play, and everyday life.
Positioned on a corner, the Ella is designed with an open-concept layout and soaring ceilings that create a sense of volume and light throughout the main living spaces. The gourmet kitchen is a true showpiece, with upgraded countertops, ceiling-height cabinetry with glass-front uppers, under-cabinet lighting, a designer hood vent, and wall-mounted appliances that blend form and function seamlessly.
Luxury vinyl plank flooring will be installed in all high-traffic areas—including the foyer, family room, dining area, hallways, powder bath, and study—while plush upgraded carpeting adds warmth and comfort in the bedrooms. Bathrooms are enhanced with stylish, upgraded tile, and the home features 8-foot interior doors paired with upgraded hardware that coordinates with the lighting and plumbing fixtures for a refined, cohesive look.
Outside, the fully sodded and irrigated yard is thoughtfully landscaped for low-maintenance enjoyment—perfect for entertaining or unwinding at the end of the day.
As a resident of Brookewater, you’ll enjoy access to an array of resort-style amenities including a pool, splash pad, lazy river, and sports courts—all just steps from your door at the Brookewater Amenity Center. Located just off Highways 59/69 and minutes from the Grand Parkway (99 Tollway), the community offers convenient access to top destinations such as Brazos Town Center, First Colony Mall, Lamar CISD schools, grocery stores, healthcare facilities, and more.
All David Weekley Homes in Brookewater are built to Diamond Level “Environments For Living” certification standards, ensuring exceptional energy efficiency and year-round comfort. As Houston’s westward growth continues, now is the perfect time to secure your home in this vibrant and expanding community.
Call or chat with the David Weekley Homes at Brookewater Team to schedule your private tour of this exceptional home for sale in Rosenberg, TX.
More plans in this community
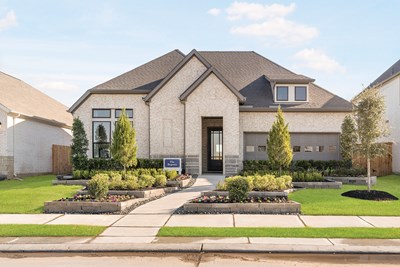
The Begonia
From: $495,990
Sq. Ft: 2762 - 2982
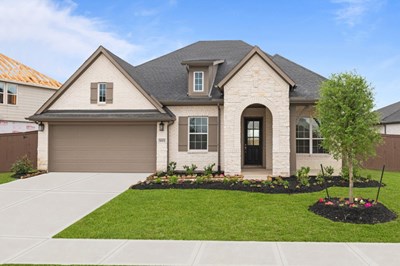
The Hennessey
From: $432,990
Sq. Ft: 2271 - 2623
Quick Move-ins
The Begonia
646 Walnut Branch Drive, Rosenberg, TX 77471
$479,000
Sq. Ft: 2762
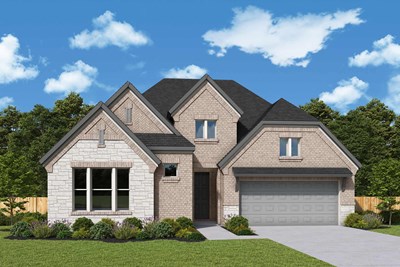
The Begonia
4915 Benton Woods Trail, Rosenberg, TX 77471








