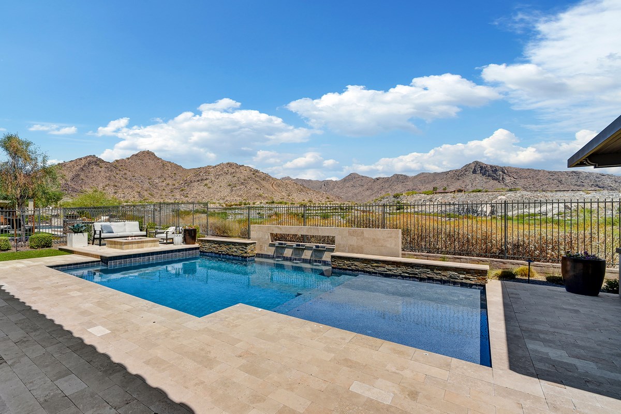
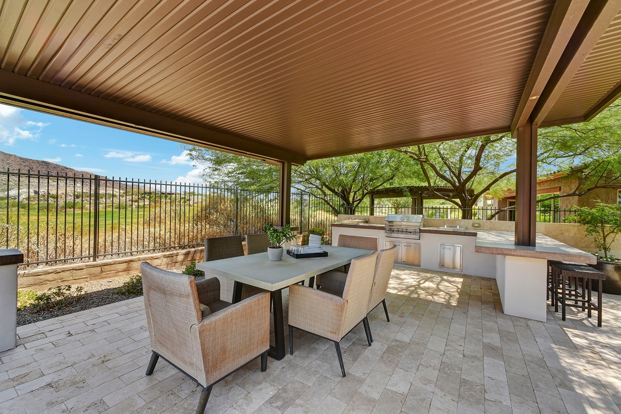
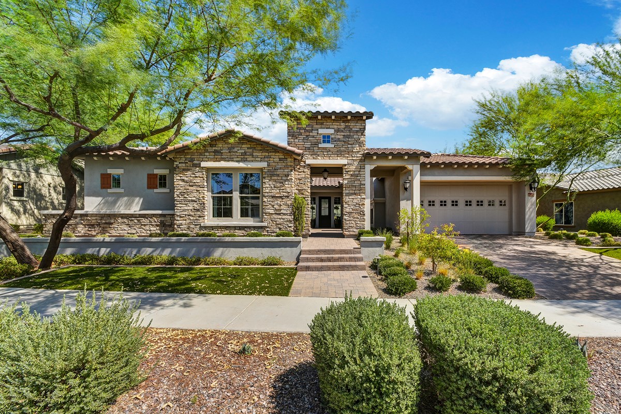






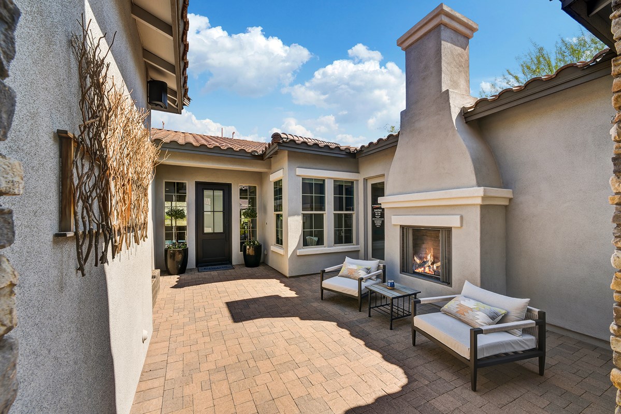
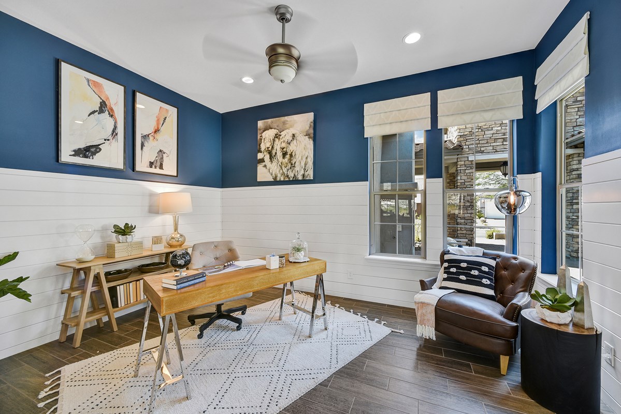
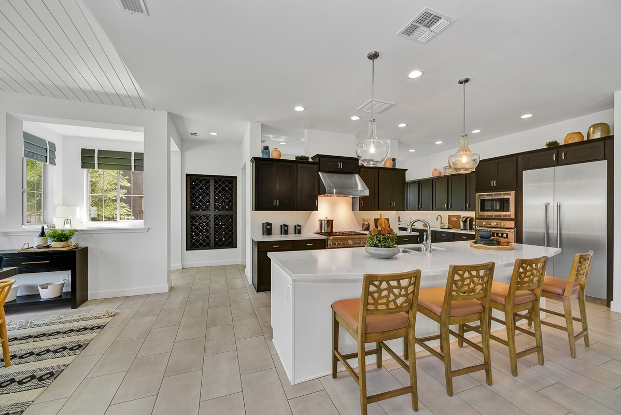
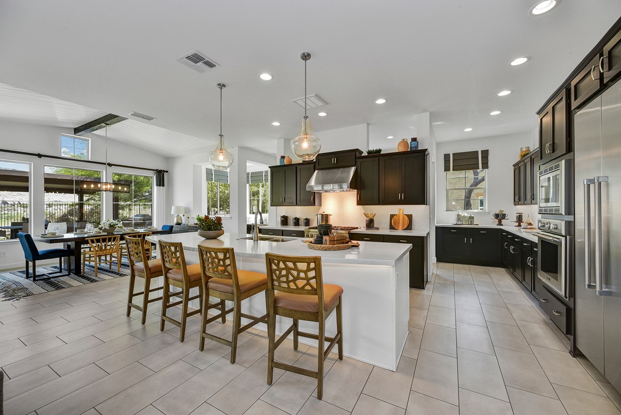
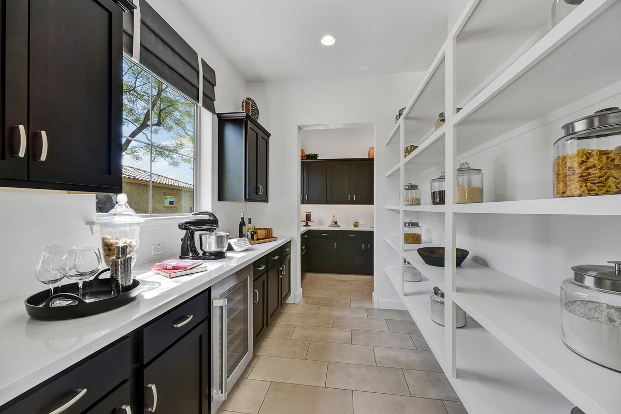
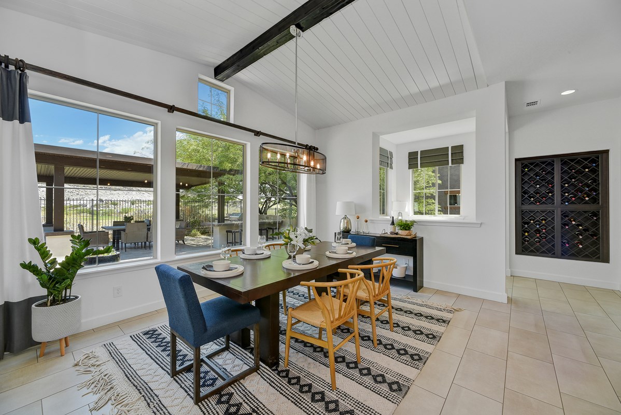
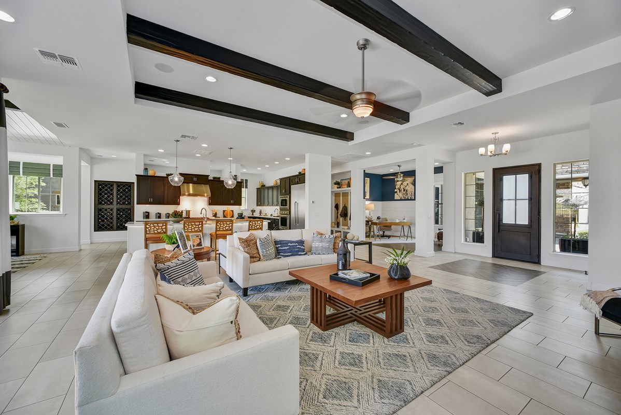
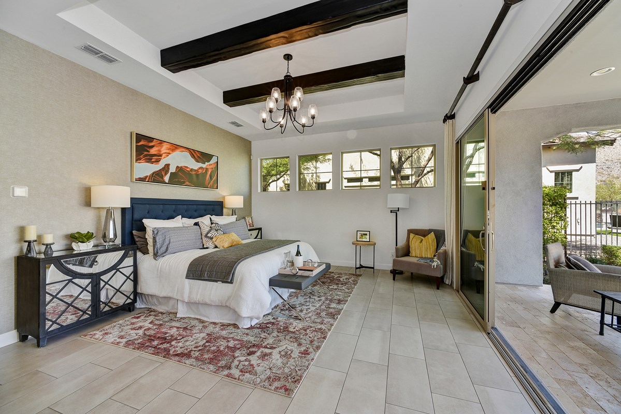
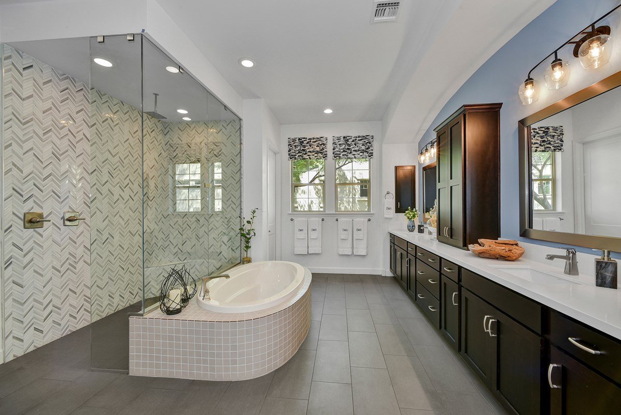
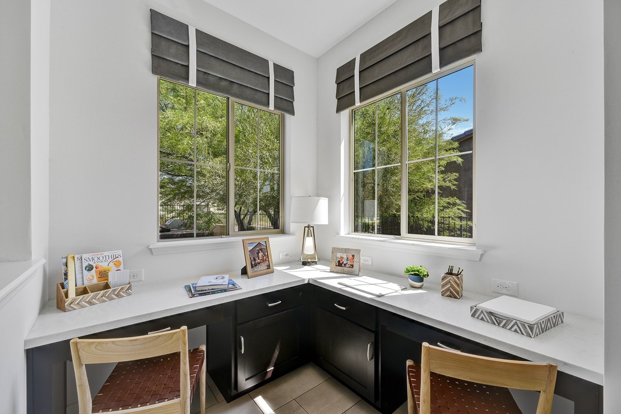
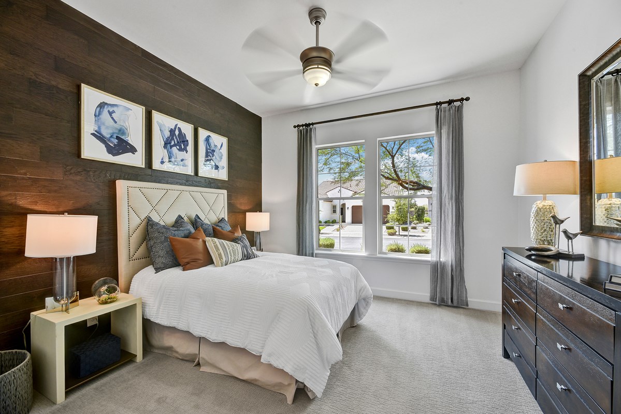


Overview
Welcome home to the dynamic beauty and effortless livability of The Serendipity luxury home plan. Achieve your interior design ambitions in the glamorous and spacious open-concept gathering areas. Collaborate on culinary adventures in the streamlined kitchen that includes split countertops, butler’s pantry, and a social gathering island. Create your ideal specialty room in the delightful study. The extended patio and courtyard make quiet evenings and social weekends an exceptional joy. Both guest suites feature walk in closets and private bathrooms. Your impressive Owner’s Retreat offers a scenic backyard view, wardrobe-expanding walk-in closet, and a pamper-ready bathroom. The command center and 3-car garage add grandeur to every day. Contact our Internet Advisor to learn more about the built-in conveniences of this outstanding new home plan.
Learn More Show Less
Welcome home to the dynamic beauty and effortless livability of The Serendipity luxury home plan. Achieve your interior design ambitions in the glamorous and spacious open-concept gathering areas. Collaborate on culinary adventures in the streamlined kitchen that includes split countertops, butler’s pantry, and a social gathering island. Create your ideal specialty room in the delightful study. The extended patio and courtyard make quiet evenings and social weekends an exceptional joy. Both guest suites feature walk in closets and private bathrooms. Your impressive Owner’s Retreat offers a scenic backyard view, wardrobe-expanding walk-in closet, and a pamper-ready bathroom. The command center and 3-car garage add grandeur to every day. Contact our Internet Advisor to learn more about the built-in conveniences of this outstanding new home plan.
Recently Viewed
The Heights at Victory
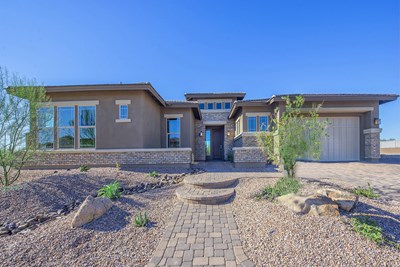
The Success
From: $951,990
Sq. Ft: 2746 - 2905
More plans in this community
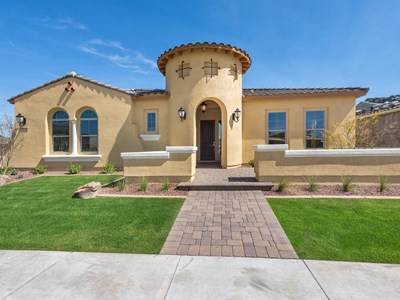
The Celebration
From: $996,990
Sq. Ft: 3100 - 3370
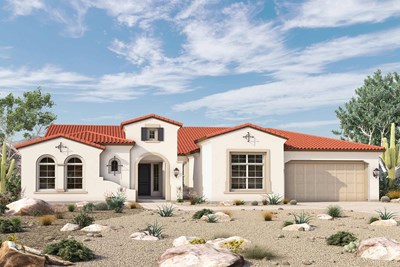
The Fitzsimmons
From: $1,086,990
Sq. Ft: 3668 - 3670
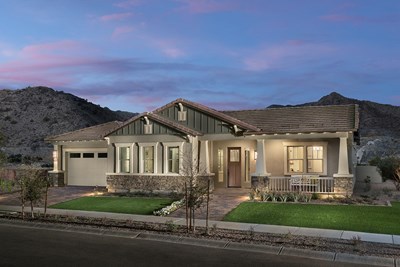
The Fruition
From: $1,066,990
Sq. Ft: 3381 - 3586

The Success
From: $951,990
Sq. Ft: 2746 - 2905
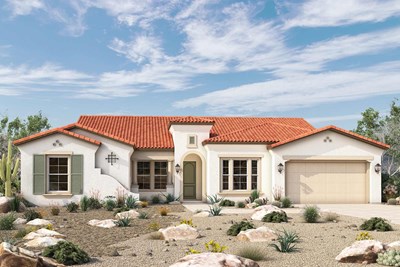
The Wadell
From: $982,990
Sq. Ft: 2965 - 2966
Quick Move-ins
The Celebration
20813 W. Montebello Avenue, Buckeye, AZ 85396
$1,196,066
Sq. Ft: 3336
The Fitzsimmons
20808 W. San Miguel Avenue, Buckeye, AZ 85396
$1,156,000
Sq. Ft: 3668
The Fruition
20819 W. Montebello Avenue, Buckeye, AZ 85396
$1,274,577
Sq. Ft: 3381
The Success
20719 W. Annika Drive, Buckeye, AZ 85396
$1,197,762
Sq. Ft: 2755
Recently Viewed
The Heights at Victory

The Success









