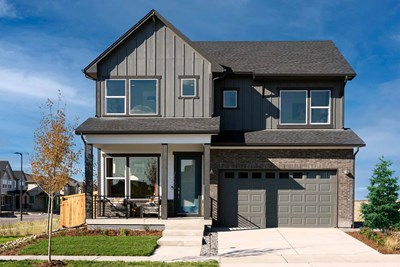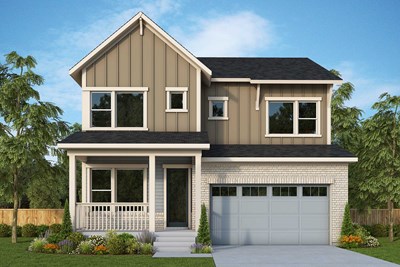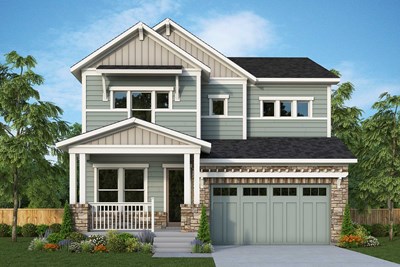

Overview
Entertain in style with the beautiful and spacious Kalooga floor plan by David Weekley Homes in Painted Prairie. The open-concept living spaces present a luxurious expanse of boundless design and décor potential.
Collaborative meal prep is easy in the specialty kitchen, which includes a center island and open sight lines to the family room, dining area and back patio. Create your ideal home office in the versatile study.
The upstairs retreat provides space for a game zone or family movie theater. Your Owner’s Retreat features a glamorous main room, en suite bathroom, and a large walk-in closet.
Both junior bedrooms are situated for optimal privacy and individual appeal.
Ask David Weekley Homes at Painted Prairie Team about the available options and built-in features of this new home in Aurora, CO.
Learn More Show Less
Entertain in style with the beautiful and spacious Kalooga floor plan by David Weekley Homes in Painted Prairie. The open-concept living spaces present a luxurious expanse of boundless design and décor potential.
Collaborative meal prep is easy in the specialty kitchen, which includes a center island and open sight lines to the family room, dining area and back patio. Create your ideal home office in the versatile study.
The upstairs retreat provides space for a game zone or family movie theater. Your Owner’s Retreat features a glamorous main room, en suite bathroom, and a large walk-in closet.
Both junior bedrooms are situated for optimal privacy and individual appeal.
Ask David Weekley Homes at Painted Prairie Team about the available options and built-in features of this new home in Aurora, CO.
More plans in this community
Quick Move-ins
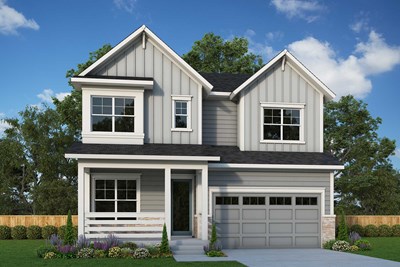
The Kalooga
21381 E 57th Avenue, Aurora, CO 80019
$589,990
Sq. Ft: 2684
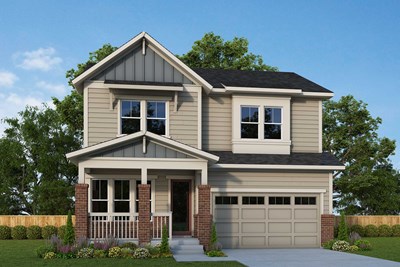
The Kalooga
21321 E 57th Avenue, Aurora, CO 80019








