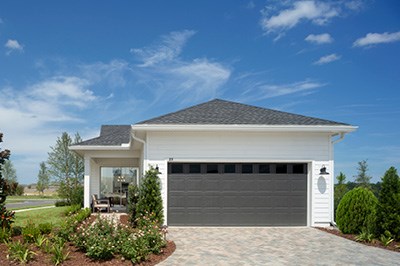Mandarin Oaks Elementary (KG - 5th)
10600 Hornets Nest RoadJacksonville, FL 32257 904-260-5820
New one- and two-story front-load homes from David Weekley Homes are now available in the gated community of Granville at eTown 38’! Located in Jacksonville, FL, this vibrant master-planned community features award-winning homes situated on 38-foot homesites and a variety of amenities to enrich your lifestyle. In Granville at eTown 38’, you’ll enjoy the best in Design, Choice and Service from a top Jacksonville home builder, as well as:
New one- and two-story front-load homes from David Weekley Homes are now available in the gated community of Granville at eTown 38’! Located in Jacksonville, FL, this vibrant master-planned community features award-winning homes situated on 38-foot homesites and a variety of amenities to enrich your lifestyle. In Granville at eTown 38’, you’ll enjoy the best in Design, Choice and Service from a top Jacksonville home builder, as well as:










Picturing life in a David Weekley home is easy when you visit one of our model homes. We invite you to schedule your personal tour with us and experience the David Weekley Difference for yourself.
Included with your message...
