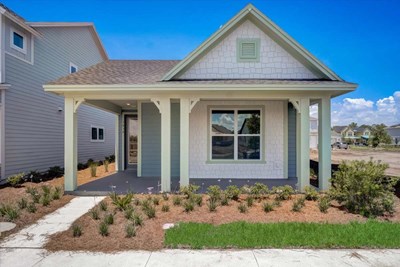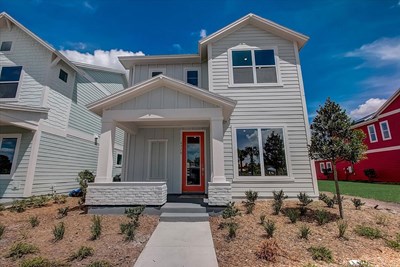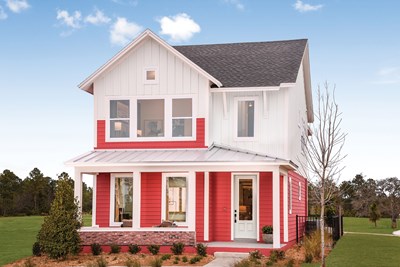

























Overview
Fulfill your lifestyle dreams in the vibrant and innovative Zeppelin new home plan. A tasteful kitchen rests at the heart of this home, balancing impressive style with easy function, all while maintaining an open design that flows throughout the main level. Your open-concept living spaces present an distinguished first impression from the front door and offer superb comforts for quiet evenings together. The covered front porch, open study, and lanai provide extraordinary places to welcome guests, relax, and achieve your hosting and productivity goals. Your Owner’s Retreat includes a sleek en suite bathroom and a walk-in closet to make it easy to rest and refresh in luxury. Two junior bedrooms are situated on the second floor, presenting ample privacy for growing residents. Come together for movies and games in the upstairs retreat, which is open to the family room thanks to a soaring ceiling that spans both levels. Get the most out of each day with the EnergySaver™ innovations that enhance the design of this incredible new home plan.
Learn More Show Less
Fulfill your lifestyle dreams in the vibrant and innovative Zeppelin new home plan. A tasteful kitchen rests at the heart of this home, balancing impressive style with easy function, all while maintaining an open design that flows throughout the main level. Your open-concept living spaces present an distinguished first impression from the front door and offer superb comforts for quiet evenings together. The covered front porch, open study, and lanai provide extraordinary places to welcome guests, relax, and achieve your hosting and productivity goals. Your Owner’s Retreat includes a sleek en suite bathroom and a walk-in closet to make it easy to rest and refresh in luxury. Two junior bedrooms are situated on the second floor, presenting ample privacy for growing residents. Come together for movies and games in the upstairs retreat, which is open to the family room thanks to a soaring ceiling that spans both levels. Get the most out of each day with the EnergySaver™ innovations that enhance the design of this incredible new home plan.
More plans in this community

The Maitland
From: $429,990*
Sq. Ft: 1626

The Skipper
From: $524,990*
Sq. Ft: 2640 - 2642

The Voyage
From: $499,990*
Sq. Ft: 2309
Quick Move-ins
The Voyage
2956 Embark Trail, St. Cloud, FL 34771
$564,990
Sq. Ft: 2309
The Zeppelin
6744 Fountain Grove Pass, St. Cloud, FL 34771









