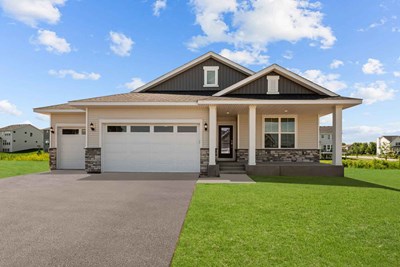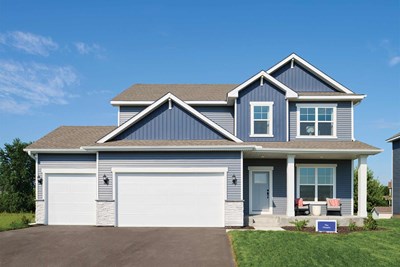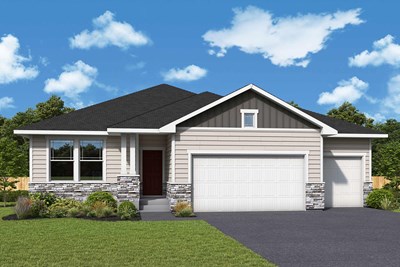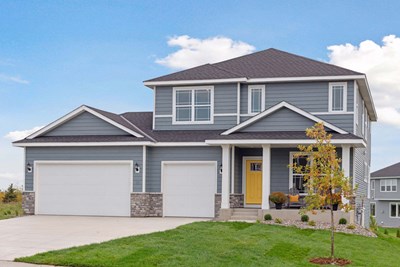Prairie View Elementary School (KG - 5th)
12220 80th Street NEOstego, MN 55330 763-274-6270
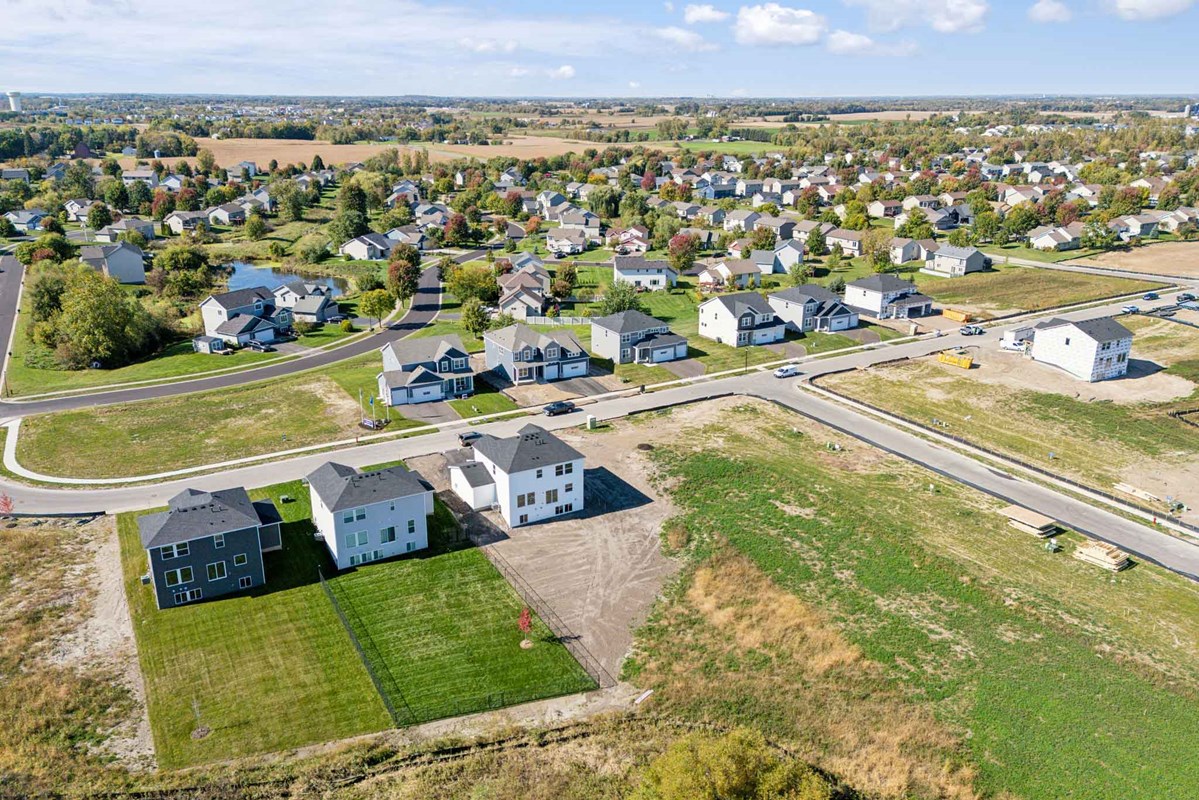
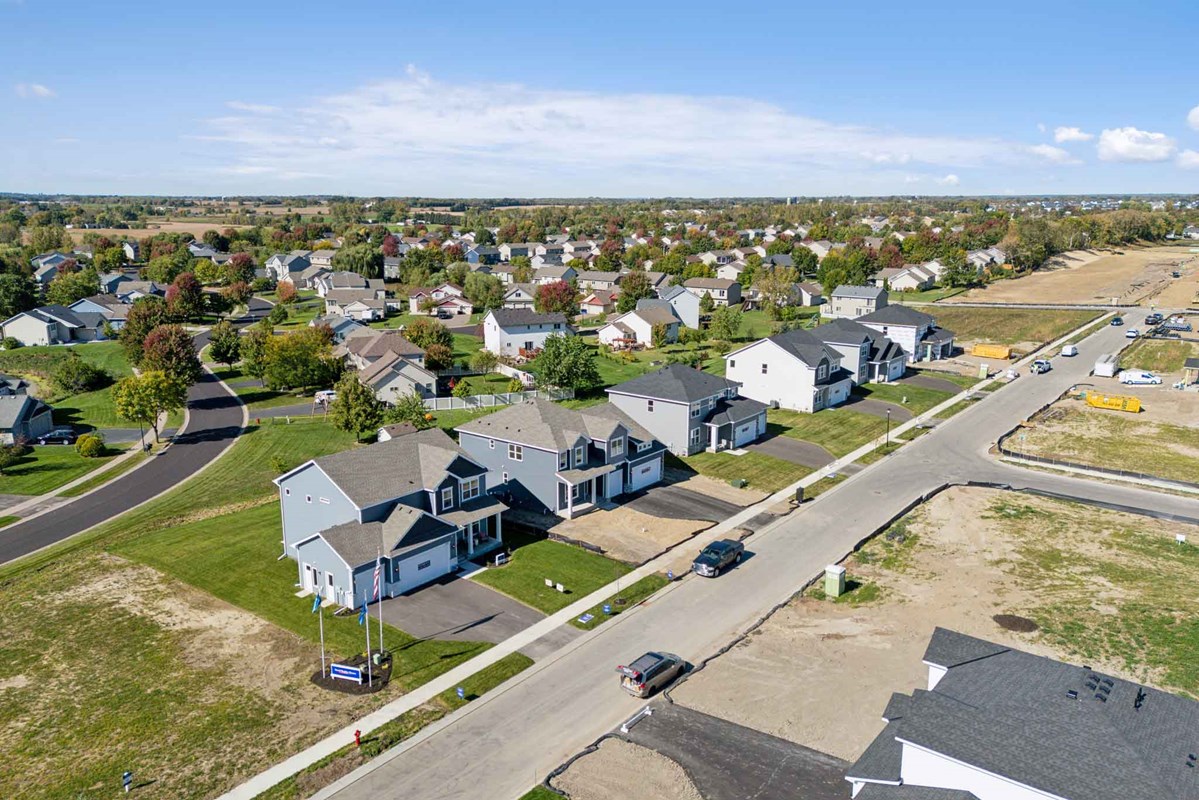
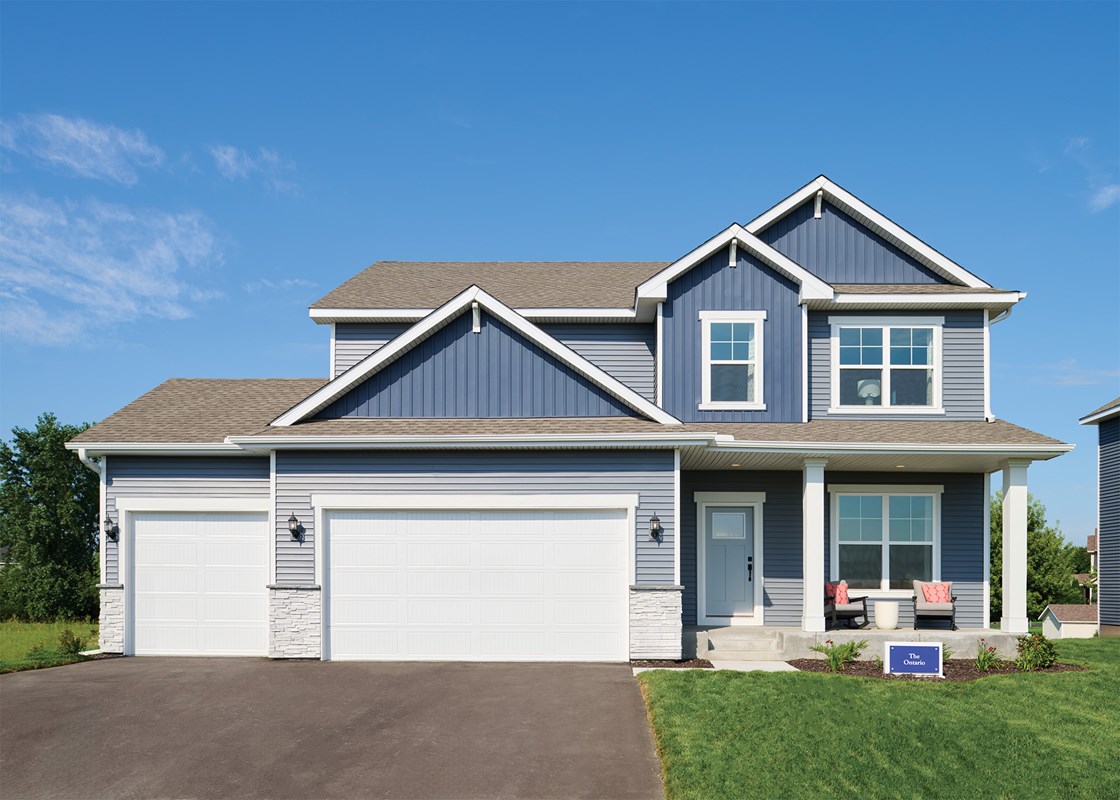


David Weekley Homes is now selling new single-family homes in the beautiful Otsego, MN, community of Prairie Crossing – The Estates Collection! Here, you can select from a variety of thoughtfully designed floor plans situated on 75-foot homesites with a 3-car garage. In Prairie Crossing – The Estates Collection, you’ll experience the best in Design, Choice and Service from a top Minneapolis/St. Paul home builder, and enjoy:
David Weekley Homes is now selling new single-family homes in the beautiful Otsego, MN, community of Prairie Crossing – The Estates Collection! Here, you can select from a variety of thoughtfully designed floor plans situated on 75-foot homesites with a 3-car garage. In Prairie Crossing – The Estates Collection, you’ll experience the best in Design, Choice and Service from a top Minneapolis/St. Paul home builder, and enjoy:
Picturing life in a David Weekley home is easy when you visit one of our model homes. We invite you to schedule your personal tour with us and experience the David Weekley Difference for yourself.
Included with your message...


