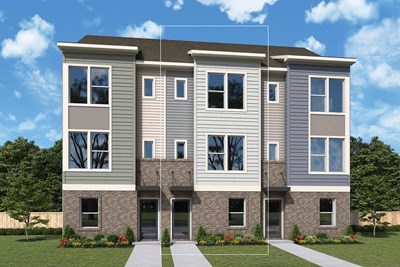Billingsville Elementary School (KG - 2nd)
124 Skyland AveCharlotte, NC 28205 980-343-5520
New three-story townhomes from Central Living by David Weekley Homes are now selling in Central Living at Craig! In this vibrant community featuring a variety of innovative, open-concept townhomes in a prime Charlotte, NC, location, you can experience the joy of having it all, near it all. Imagine yourself biking to coffee, relaxing on your sunny balcony, or hosting friends and family in your spacious and modern kitchen. Here, you’ll enjoy low-maintenance living from a trusted Charlotte home builder, as well as:
New three-story townhomes from Central Living by David Weekley Homes are now selling in Central Living at Craig! In this vibrant community featuring a variety of innovative, open-concept townhomes in a prime Charlotte, NC, location, you can experience the joy of having it all, near it all. Imagine yourself biking to coffee, relaxing on your sunny balcony, or hosting friends and family in your spacious and modern kitchen. Here, you’ll enjoy low-maintenance living from a trusted Charlotte home builder, as well as:

















Picturing life in a David Weekley home is easy when you visit one of our model homes. We invite you to schedule your personal tour with us and experience the David Weekley Difference for yourself.
Included with your message...
