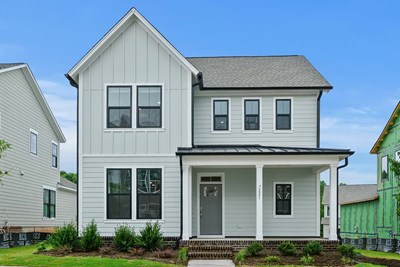Berryhill School (KG - 8th)
10501 Windy Grove RoadCharlotte, NC 28278 980-343-6100
David Weekley Homes is now selling new homes, ranging in size from approximately 1,900 to 2,400 square feet of living space, in The River District – Pioneer Collection! This master-planned community on the east bank of the Catawba River in Charlotte, NC, features a variety of floor plans designed to fit your family’s lifestyle. In The River District, you can bask in the serenity and scenery of community parks, preserved shoreline, open space and more at the foot of your doorstep. Enjoy the best in Design, Choice and Service in this vibrant Charlotte community, in addition to:
David Weekley Homes is now selling new homes, ranging in size from approximately 1,900 to 2,400 square feet of living space, in The River District – Pioneer Collection! This master-planned community on the east bank of the Catawba River in Charlotte, NC, features a variety of floor plans designed to fit your family’s lifestyle. In The River District, you can bask in the serenity and scenery of community parks, preserved shoreline, open space and more at the foot of your doorstep. Enjoy the best in Design, Choice and Service in this vibrant Charlotte community, in addition to:










Picturing life in a David Weekley home is easy when you visit one of our model homes. We invite you to schedule your personal tour with us and experience the David Weekley Difference for yourself.
Included with your message...
