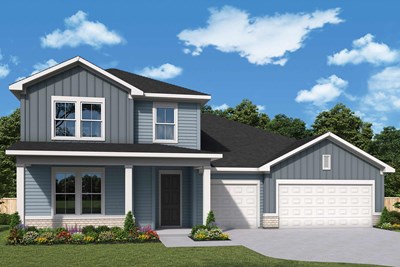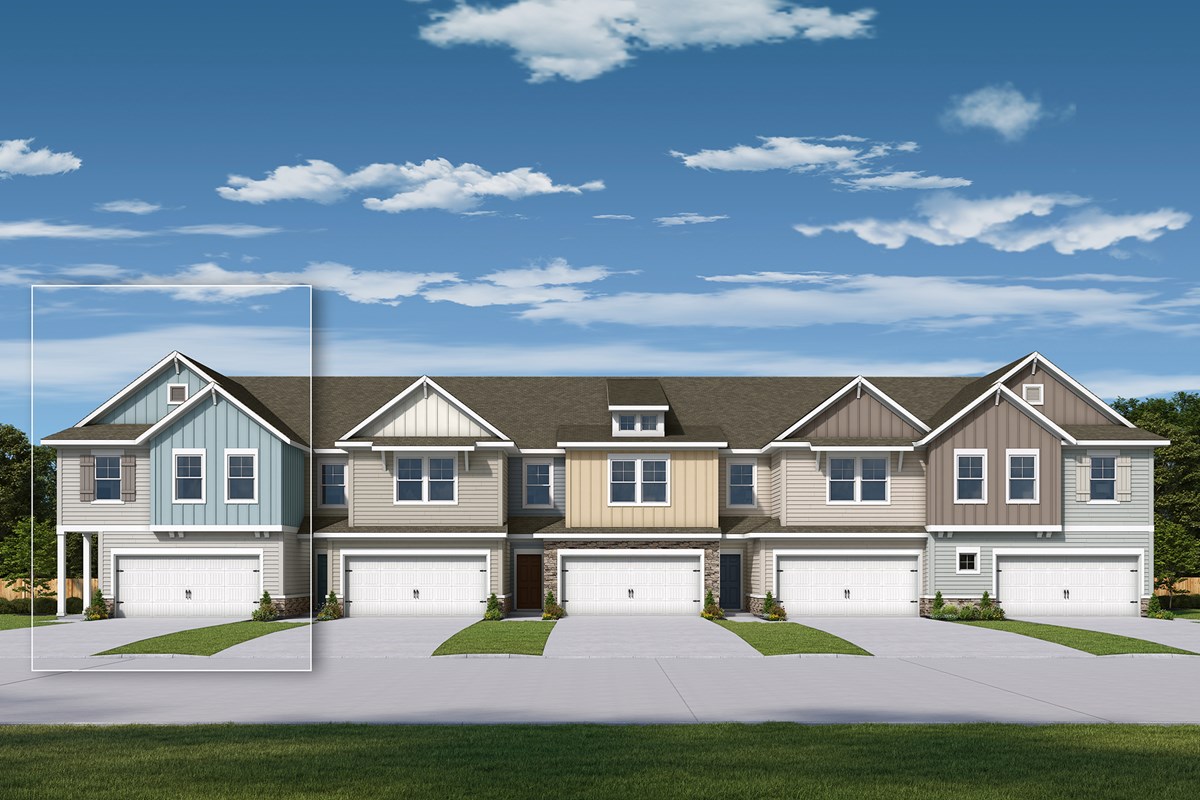
Overview
Build your future on a foundation of timeless comforts and top-quality construction with The Bushwick IV floor plan by David Weekley Homes in Westview Towns. The chef’s kitchen provides a dine-up island and plenty of storage and prep space for the resident chef.
Open sight lines and gentle sunlight allow your personal style to shine in the impressive family and dining spaces on the main level of this home. A lovely retreat space rests at the top of the staircase to create an ideal place for game days and movie nights.
Leave the outside world behind and lavish in your Owner’s Retreat, featuring a superb bathroom and walk-in closet. Two junior bedrooms make it easy for this home to accommodate unique decorative personalities.
Send a message to the David Weekley Homes at Westview Towns Team to learn more about the energy efficiency innovations that enhance the design of this new home in Waxhaw, NC.
Learn More Show Less
Build your future on a foundation of timeless comforts and top-quality construction with The Bushwick IV floor plan by David Weekley Homes in Westview Towns. The chef’s kitchen provides a dine-up island and plenty of storage and prep space for the resident chef.
Open sight lines and gentle sunlight allow your personal style to shine in the impressive family and dining spaces on the main level of this home. A lovely retreat space rests at the top of the staircase to create an ideal place for game days and movie nights.
Leave the outside world behind and lavish in your Owner’s Retreat, featuring a superb bathroom and walk-in closet. Two junior bedrooms make it easy for this home to accommodate unique decorative personalities.
Send a message to the David Weekley Homes at Westview Towns Team to learn more about the energy efficiency innovations that enhance the design of this new home in Waxhaw, NC.
Recently Viewed
The Colony
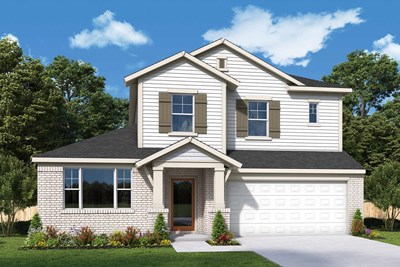
The Morrison
246 Coleto Trail, Bastrop, TX 78602
$409,990
Sq. Ft: 2719
Tributary 70'
More plans in this community
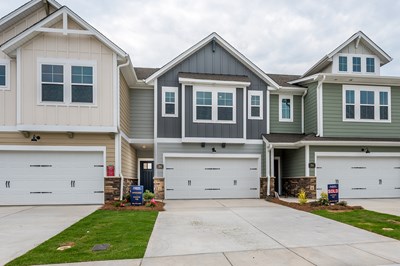
The Bushwick
From: $434,990
Sq. Ft: 2117
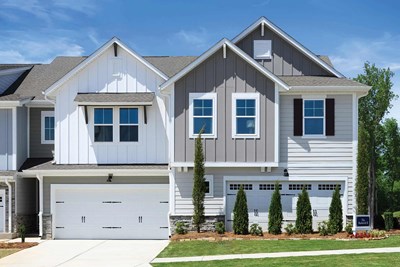
The Bushwick II
From: $435,990
Sq. Ft: 2113
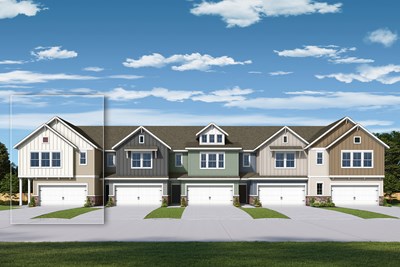
The Bushwick III
From: $441,990
Sq. Ft: 2178
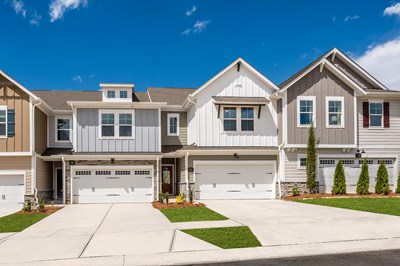
The Mecklenburg
From: $419,990
Sq. Ft: 2002 - 2013
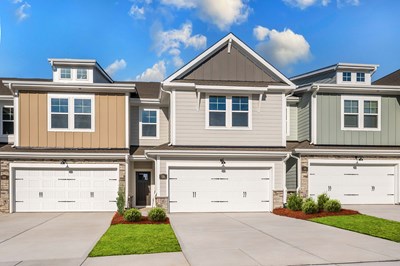
The Mecklenburg II
From: $417,990
Sq. Ft: 2002 - 2013

The Thornhurst
From: $407,990
Sq. Ft: 1910

The Thornhurst II
From: $410,990
Sq. Ft: 1910
Quick Move-ins
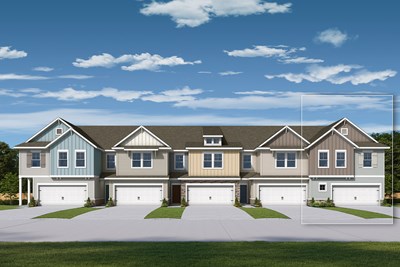
The Bushwick II
218 Quartz Hill Way, Waxhaw, NC 28173
$494,774
Sq. Ft: 2113

The Bushwick II
225 Alluvium Lane, Waxhaw, NC 28173
$513,023
Sq. Ft: 2113

The Bushwick II
246 Alluvium Lane, Waxhaw, NC 28173
$511,488
Sq. Ft: 2113
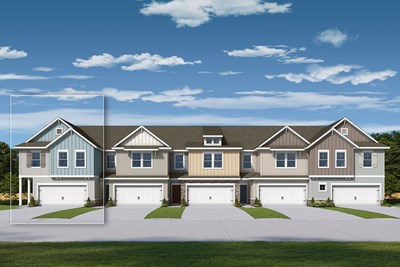
The Bushwick IV
245 Alluvium Lane, Waxhaw, NC 28173
$510,482
Sq. Ft: 2174
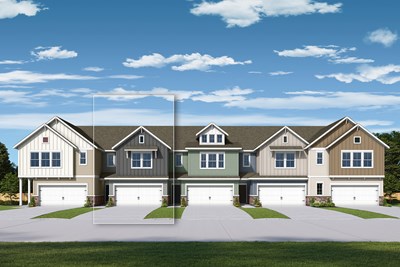
The Mecklenburg
210 Quartz Hill Way, Waxhaw, NC 28173
$461,101
Sq. Ft: 2002
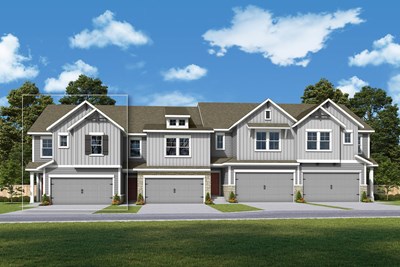
The Mecklenburg II
202 Quartz Hill Way, Waxhaw, NC 28173
$482,534
Sq. Ft: 2013
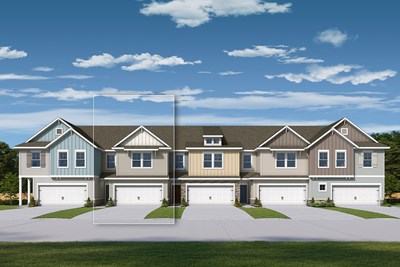
The Mecklenburg II
250 Alluvium Lane, Waxhaw, NC 28173
$469,729
Sq. Ft: 2002

The Mecklenburg II
233 Alluvium Lane, Waxhaw, NC 28173
$462,458
Sq. Ft: 2002

The Mecklenburg II
258 Alluvium Lane, Waxhaw, NC 28173
$470,889
Sq. Ft: 2002

The Mecklenburg II
241 Alluvium Lane, Waxhaw, NC 28173
$469,380
Sq. Ft: 2002
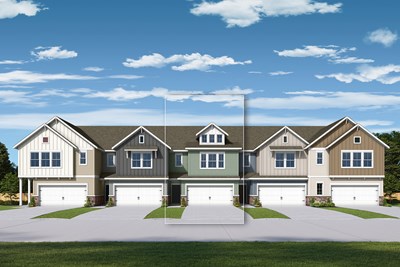
The Thornhurst
214 Quartz Hill Way, Waxhaw, NC 28173
$423,306
Sq. Ft: 1910
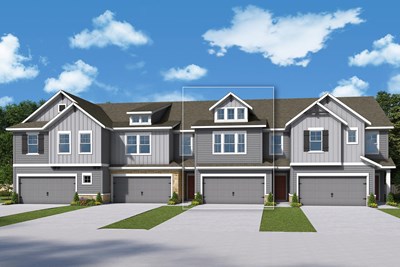
The Thornhurst II
254 Alluvium Lane, Waxhaw, NC 28173
$456,910
Sq. Ft: 1910
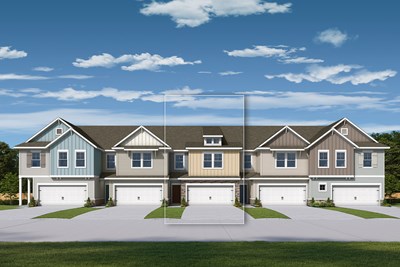
The Thornhurst II
229 Alluvium Lane, Waxhaw, NC 28173
$465,689
Sq. Ft: 1910

The Thornhurst II
206 Quartz Hill Way, Waxhaw, NC 28173
$419,481
Sq. Ft: 1910
The Thornhurst II
168 Quartz Hill Way, Waxhaw, NC 28173
$424,919
Sq. Ft: 1910

The Thornhurst II
237 Alluvium Lane, Waxhaw, NC 28173
$460,057
Sq. Ft: 1910
Recently Viewed
The Colony

The Morrison
246 Coleto Trail, Bastrop, TX 78602








