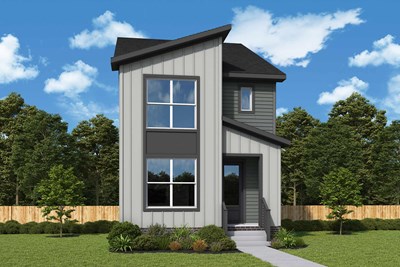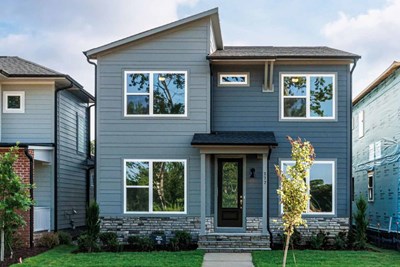





















Overview
Elevate your lifestyle with the top-quality craftsmanship evident throughout The Simpson floor plan by David Weekley Homes in the Raleigh area. The first-floor study overlooks a entry, creating an ideal spot for a home office or a social lounge for greeting guests.
Expansive family and dining spaces shine with natural light from picture windows overlooking the covered porch. A presentation island anchors the elegant kitchen to create a place equally suited to easy snacks and holiday feasts.
Two junior bedrooms share a full bath conveniently near the laundry on the upper level. A walk-in closet and en suite bath contribute to the everyday luxury of the Owner’s Retreat.
Call the David Weekley Homes at NoVi Chatham Park Team to experience how our LifeDesign℠ makes this new home in Pittsboro, NC, bigger than its square footage.
Learn More Show Less
Elevate your lifestyle with the top-quality craftsmanship evident throughout The Simpson floor plan by David Weekley Homes in the Raleigh area. The first-floor study overlooks a entry, creating an ideal spot for a home office or a social lounge for greeting guests.
Expansive family and dining spaces shine with natural light from picture windows overlooking the covered porch. A presentation island anchors the elegant kitchen to create a place equally suited to easy snacks and holiday feasts.
Two junior bedrooms share a full bath conveniently near the laundry on the upper level. A walk-in closet and en suite bath contribute to the everyday luxury of the Owner’s Retreat.
Call the David Weekley Homes at NoVi Chatham Park Team to experience how our LifeDesign℠ makes this new home in Pittsboro, NC, bigger than its square footage.
Recently Viewed
NoVi Chatham Park - The Mews Collection

The Chestfield
41 Hillway Rd, Pittsboro, NC 27312
$485,900
Sq. Ft: 1883
More plans in this community

The Atkinson
From: $510,900
Sq. Ft: 1963 - 1999

The Bradfield
From: $545,900
Sq. Ft: 2434 - 3043
Recently Viewed
NoVi Chatham Park - The Mews Collection

The Chestfield
41 Hillway Rd, Pittsboro, NC 27312










