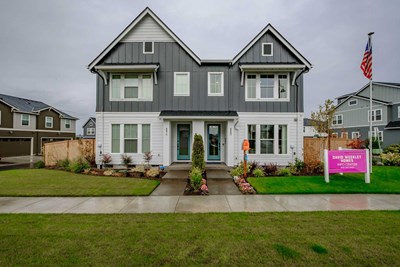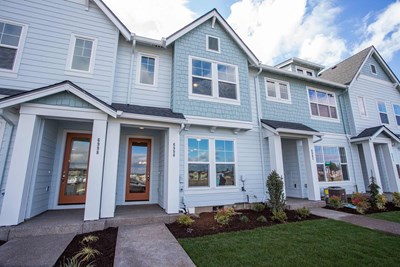



















Overview
Welcome to the streamlined comforts and bold luxuries of The Century lifestyle home plan. Explore your interior design skills in the sleek living space of the open family room and dining area. Streamlined convenience complements the dine-in kitchen to make enjoying family meals a memorable part of each day. Your sensational Owner's Retreat offers a refined bathroom and a deluxe walk-in closet. Unique decorative styles and growing minds are equally at home in the lovely spare bedrooms. Ask our Team about the garage configuration and the built-in features of this expertly-crafted new home plan.
Learn More Show Less
Welcome to the streamlined comforts and bold luxuries of The Century lifestyle home plan. Explore your interior design skills in the sleek living space of the open family room and dining area. Streamlined convenience complements the dine-in kitchen to make enjoying family meals a memorable part of each day. Your sensational Owner's Retreat offers a refined bathroom and a deluxe walk-in closet. Unique decorative styles and growing minds are equally at home in the lovely spare bedrooms. Ask our Team about the garage configuration and the built-in features of this expertly-crafted new home plan.
More plans in this community

The Longdale
Call For Information
Sq. Ft: 1670 - 1687

The Rivergrove
Call For Information
Sq. Ft: 1647 - 1661
Quick Move-ins
The Longdale
8660 SE Crescent Dr, Hillsboro, OR 97123
$465,000
Sq. Ft: 1671
The Rivergrove
3273 SE Pillar Ln, Hillsboro, OR 97123









