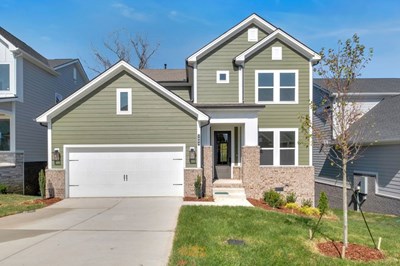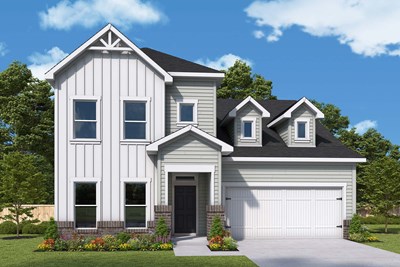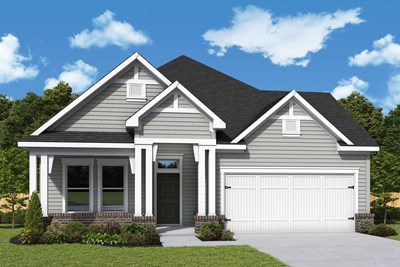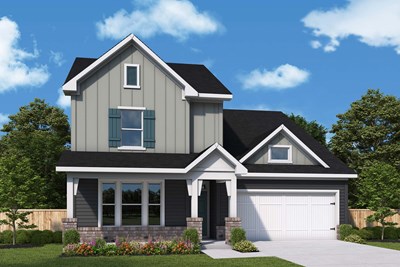Coles Ferry Elementary (PK - 5th)
511 Coles Ferry Pk.Lebanon, TN 37087 615-443-1946


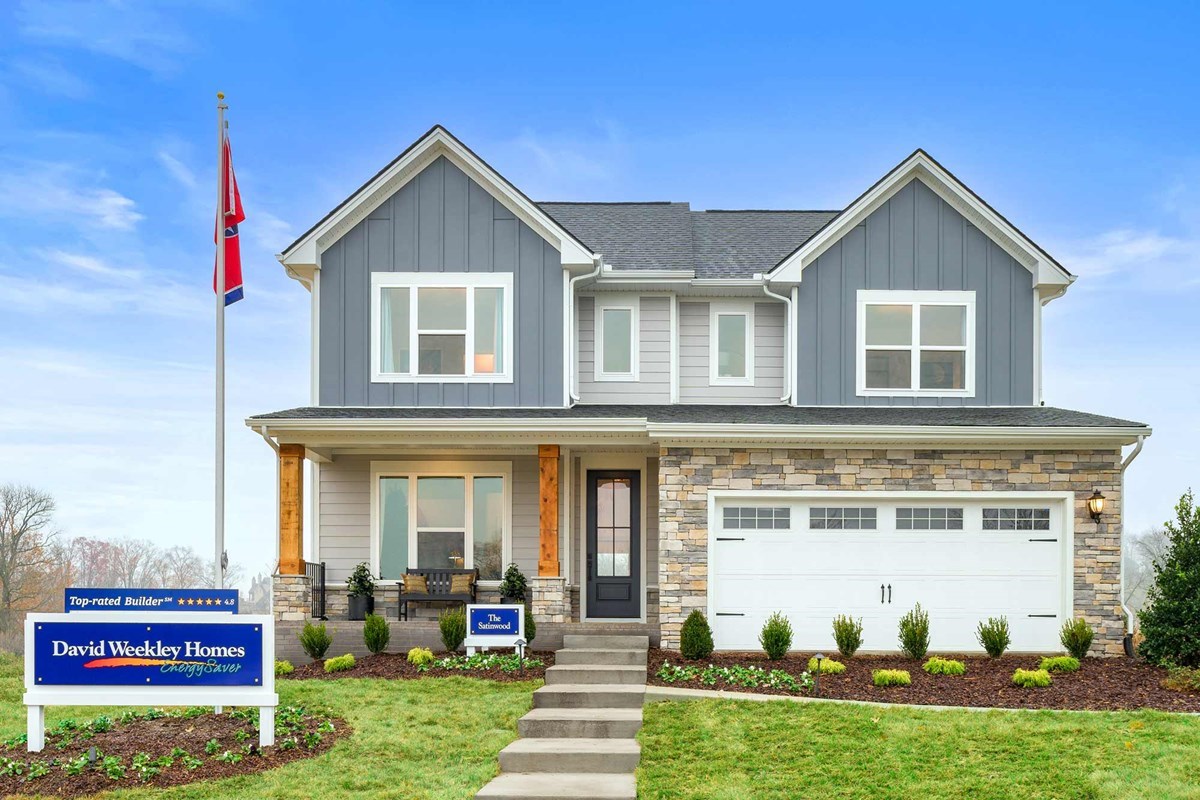


David Weekley Homes is selling award-winning new homes in The Preserve at Five Oaks! Located in Lebanon, TN, this master-planned, golf course community features open-concept homes designed with your lifestyle in mind. Here, you’ll experience the best in Design, Choice and Service from a top Nashville home builder with more than 45 years of experience, and enjoy:
David Weekley Homes is selling award-winning new homes in The Preserve at Five Oaks! Located in Lebanon, TN, this master-planned, golf course community features open-concept homes designed with your lifestyle in mind. Here, you’ll experience the best in Design, Choice and Service from a top Nashville home builder with more than 45 years of experience, and enjoy:
Picturing life in a David Weekley home is easy when you visit one of our model homes. We invite you to schedule your personal tour with us and experience the David Weekley Difference for yourself.
Included with your message...


