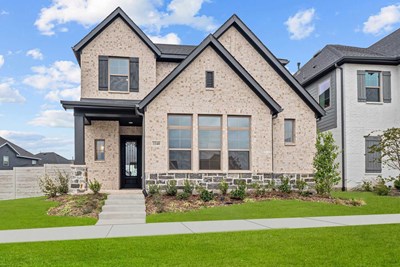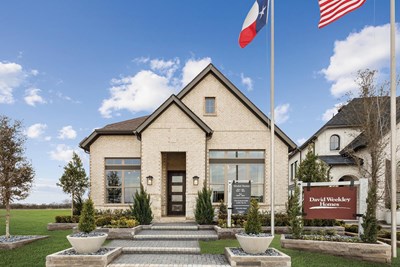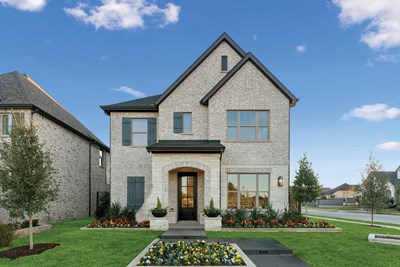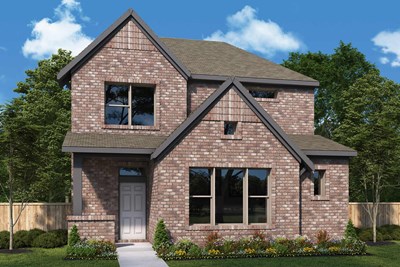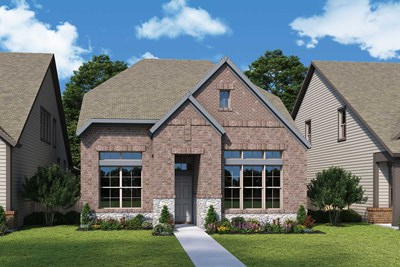J.A. Vitovsky Elementary School (KG - 5th)
333 Church St.Midlothian, TX 76065 469-856-6400


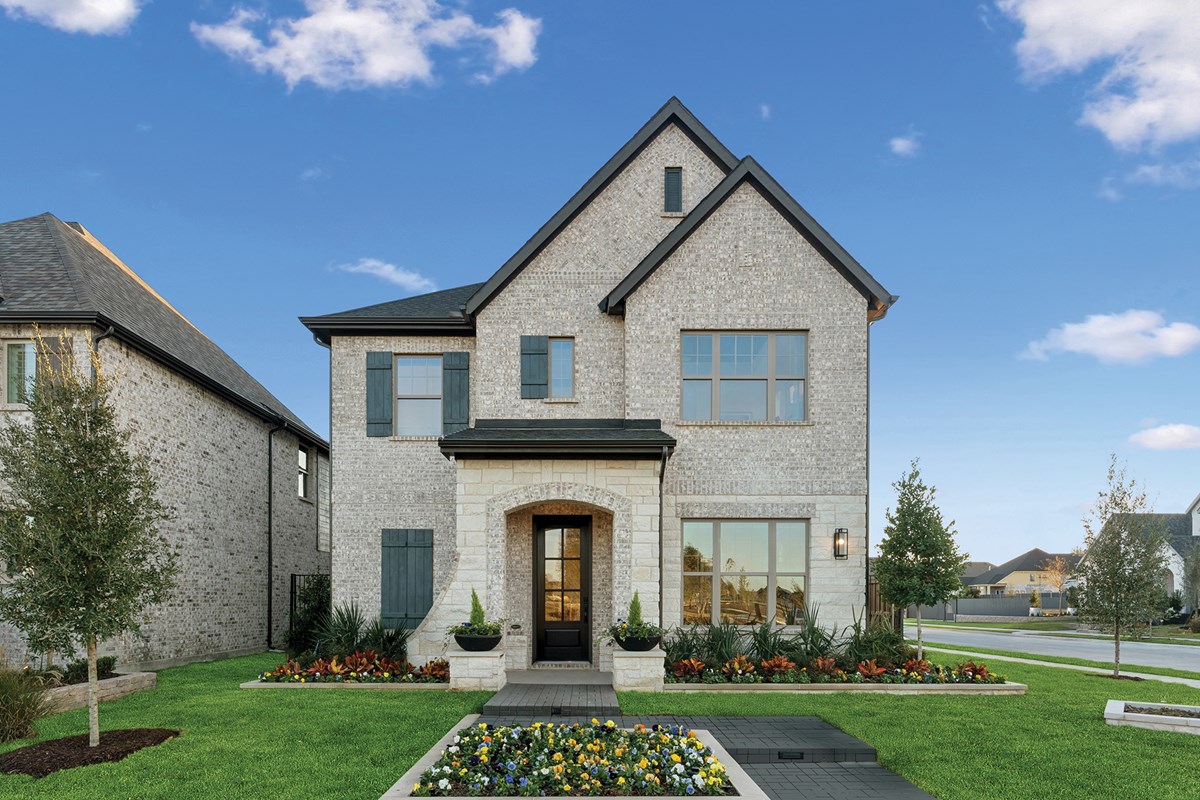
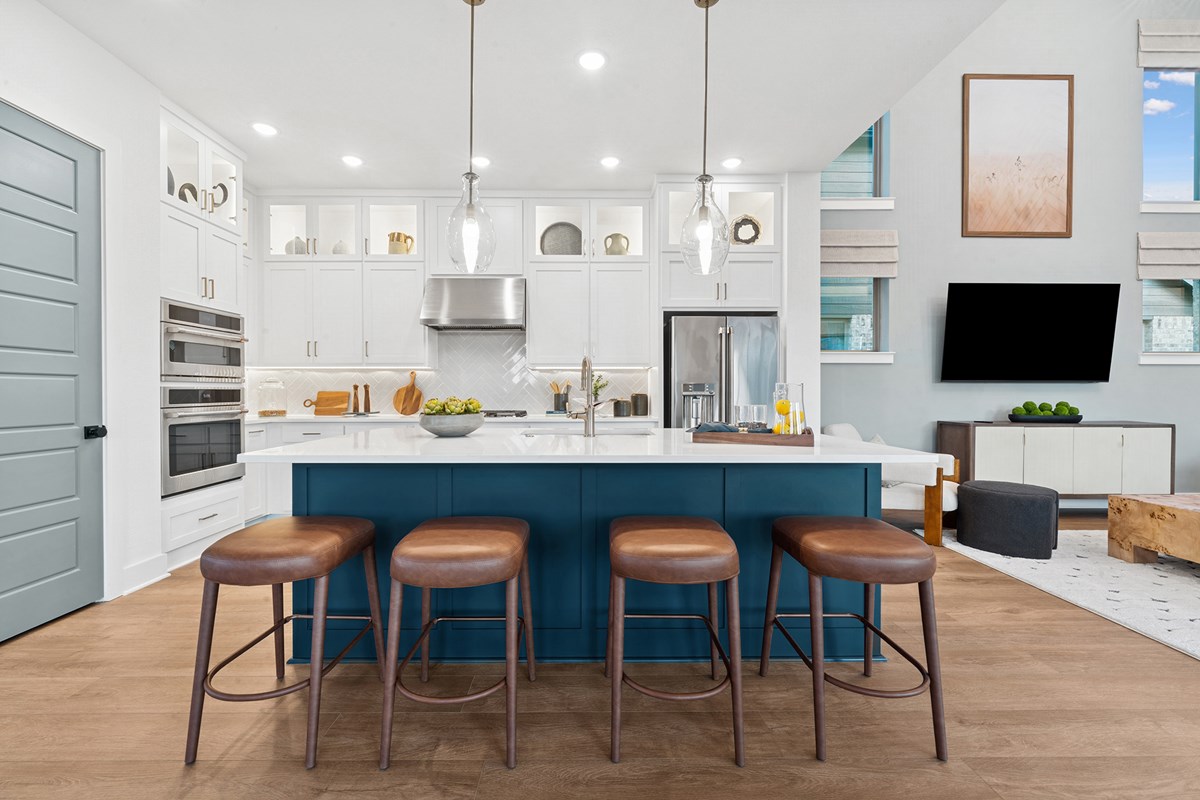
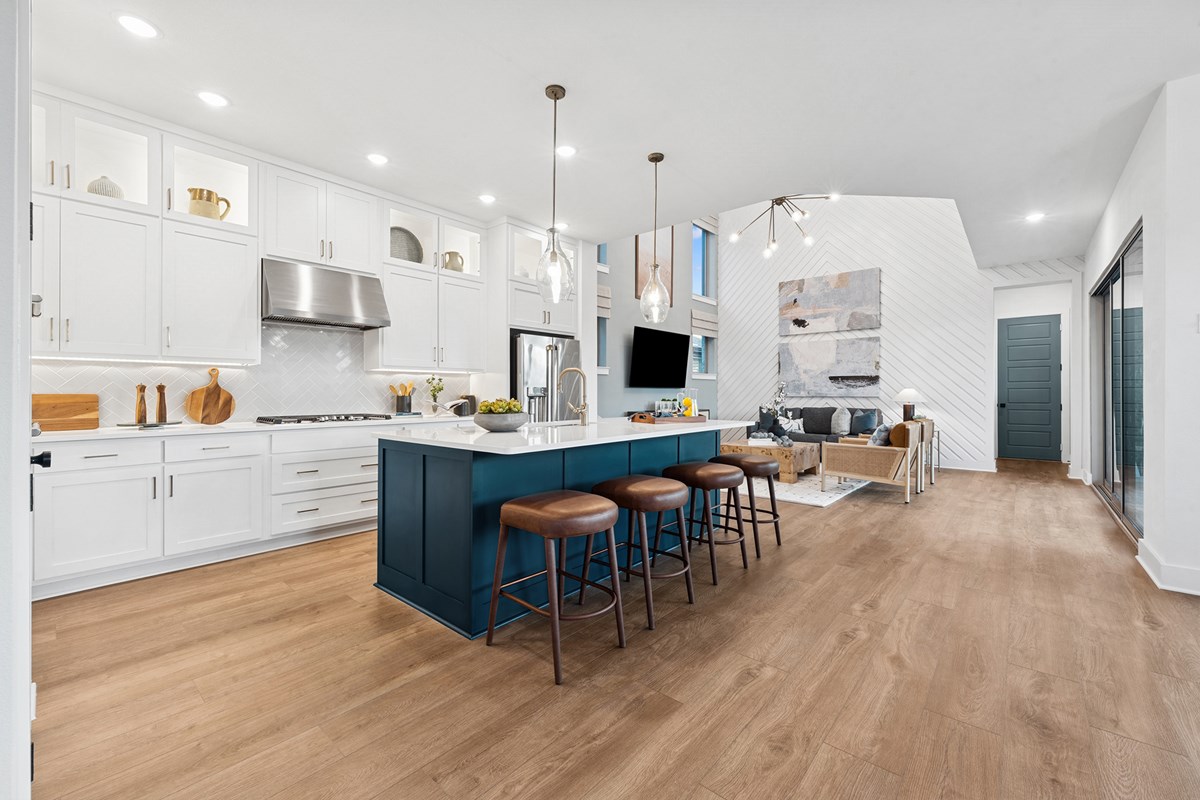
Award-winning homes from David Weekley Homes are now selling in Goodland – Garden Series! In this beautiful 5,000-acre master-planned community in Grand Prairie, Texas, you can embrace the lifestyle you’ve been dreaming of with a thoughtfully designed home situated on a 40-foot homesite. Discover top-quality craftsmanship in Goodland - Garden Series from a Dallas/Ft. Worth home builder with over 45 years of experience, and enjoy:
Award-winning homes from David Weekley Homes are now selling in Goodland – Garden Series! In this beautiful 5,000-acre master-planned community in Grand Prairie, Texas, you can embrace the lifestyle you’ve been dreaming of with a thoughtfully designed home situated on a 40-foot homesite. Discover top-quality craftsmanship in Goodland - Garden Series from a Dallas/Ft. Worth home builder with over 45 years of experience, and enjoy:
Picturing life in a David Weekley home is easy when you visit one of our model homes. We invite you to schedule your personal tour with us and experience the David Weekley Difference for yourself.
Included with your message...


