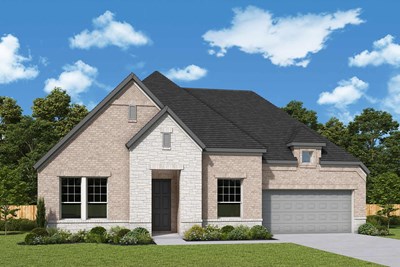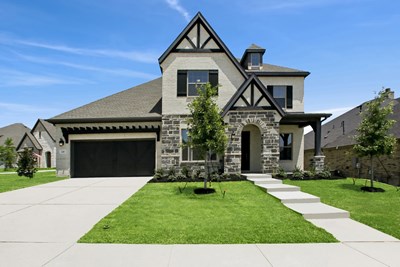T. E. Baxter Elementary School (KG - 5th)
1050 Park Place BoulevardMidlothian, TX 76065 469- 856-6100
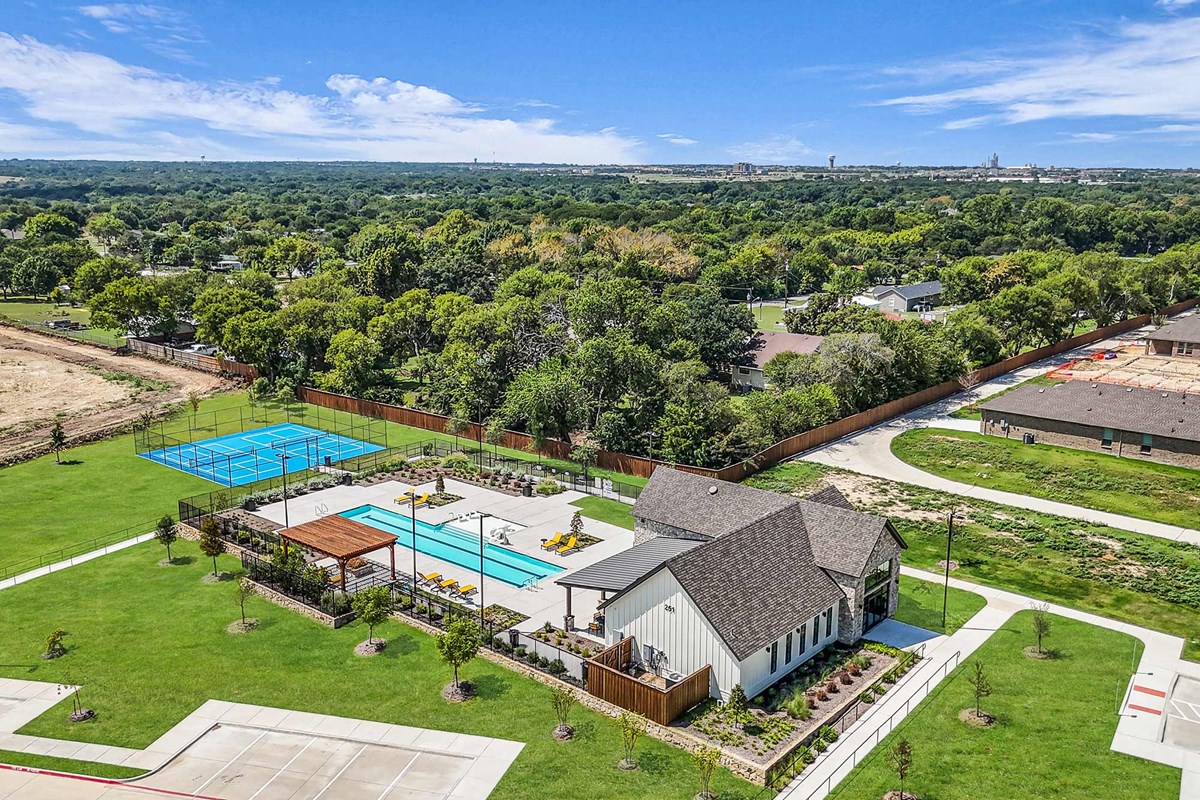
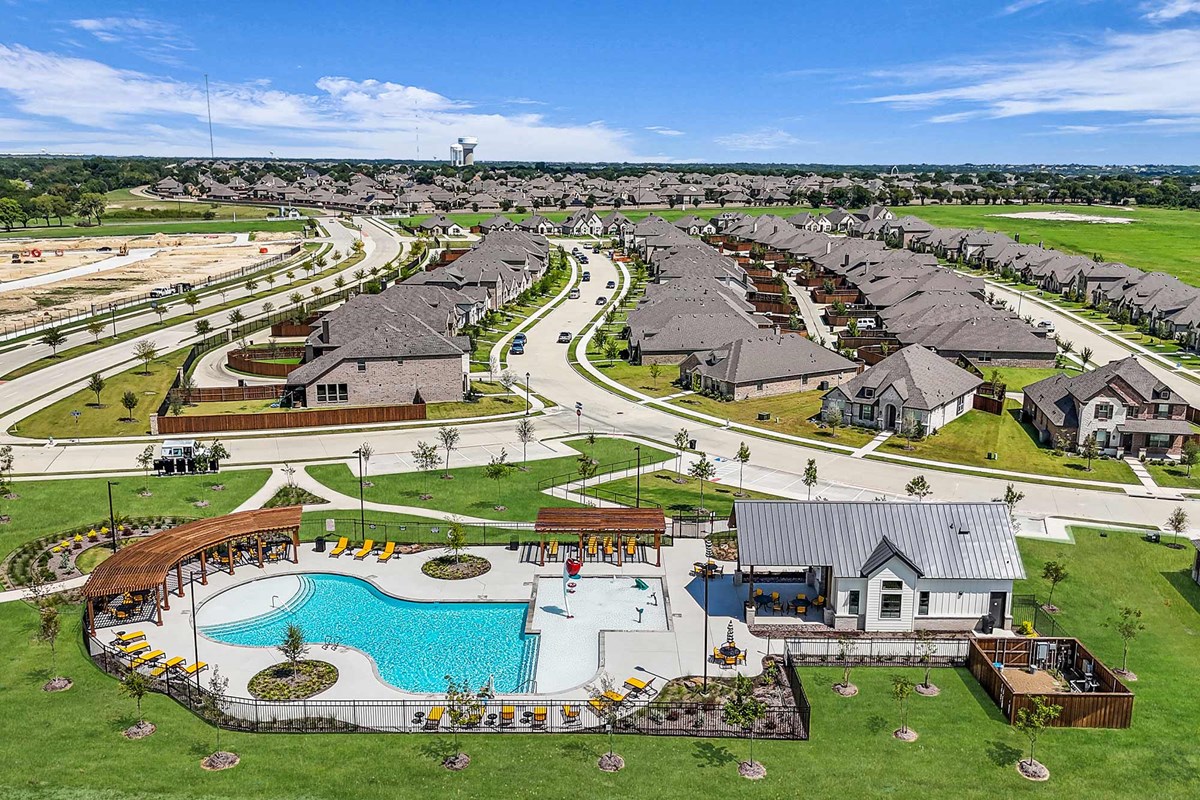
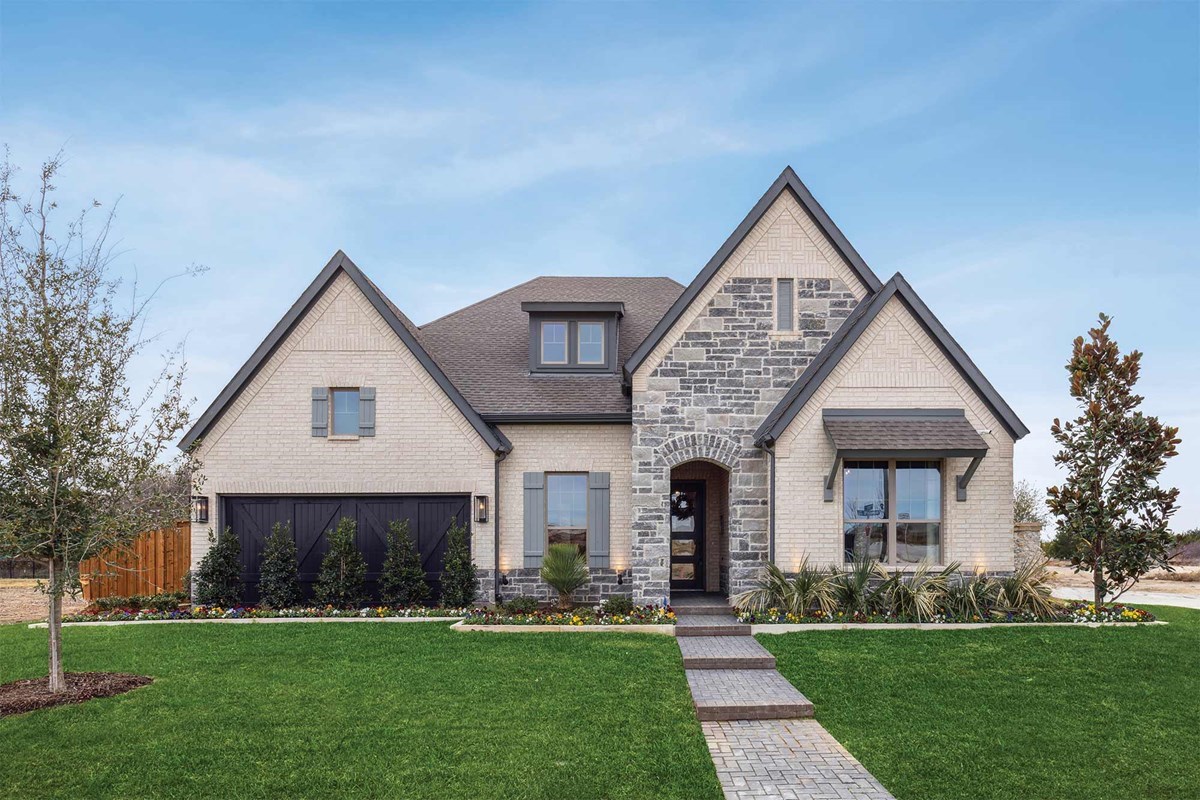


A new phase of award-winning homes from David Weekley Homes is now selling in Redden Farms – Executive Series! In this Midlothian, Texas, master-planned community, embrace the vibrant lifestyle you’ve dreamed of with an open-concept floor plan situated on a 60-foot homesite. Enjoy top-quality craftmanship from a Dallas/Ft. Worth home builder with more than 45 years of experience, and enrich your life with a variety of amenities, including:
A new phase of award-winning homes from David Weekley Homes is now selling in Redden Farms – Executive Series! In this Midlothian, Texas, master-planned community, embrace the vibrant lifestyle you’ve dreamed of with an open-concept floor plan situated on a 60-foot homesite. Enjoy top-quality craftmanship from a Dallas/Ft. Worth home builder with more than 45 years of experience, and enrich your life with a variety of amenities, including:
Picturing life in a David Weekley home is easy when you visit one of our model homes. We invite you to schedule your personal tour with us and experience the David Weekley Difference for yourself.
Included with your message...



