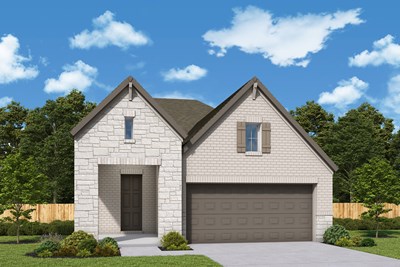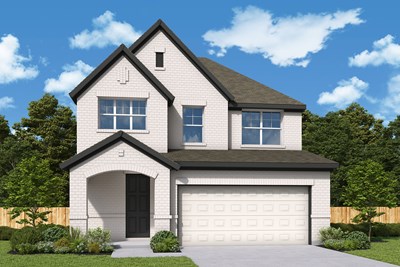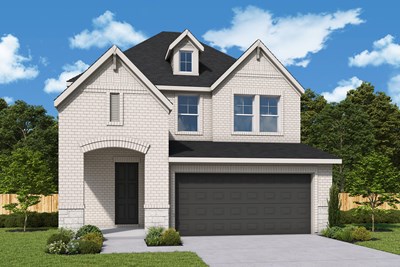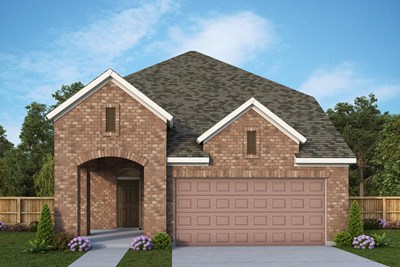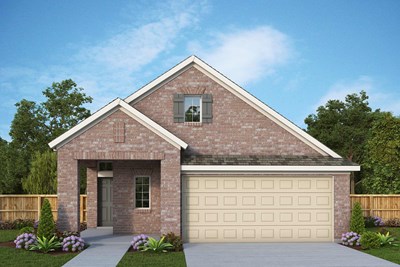W. R. Fort Elementary (PK - 5th)
2801 FM 35Royse, TX 75189 972-636-3304





David Weekley Homes is now building new homes in Creekshaw – Gardens in Royse City, Texas! In this section of the master-planned community of Creekshaw, you’ll select from a variety of open-concept floor plans situated on 40-foot homesites and relish in delightful amenities that you have always wanted. Here, you will experience the high-quality construction from a top Dallas/Ft. Worth home builder, and enjoy:
David Weekley Homes is now building new homes in Creekshaw – Gardens in Royse City, Texas! In this section of the master-planned community of Creekshaw, you’ll select from a variety of open-concept floor plans situated on 40-foot homesites and relish in delightful amenities that you have always wanted. Here, you will experience the high-quality construction from a top Dallas/Ft. Worth home builder, and enjoy:
Picturing life in a David Weekley home is easy when you visit one of our model homes. We invite you to schedule your personal tour with us and experience the David Weekley Difference for yourself.
Included with your message...


