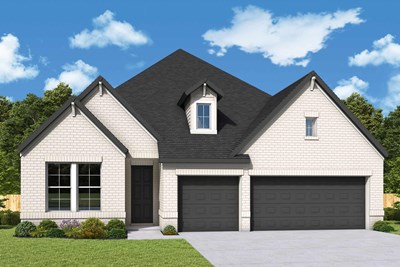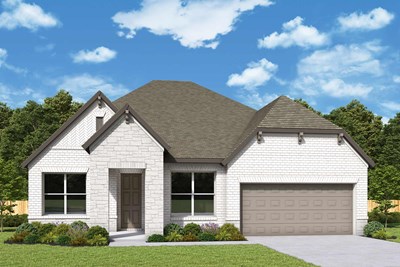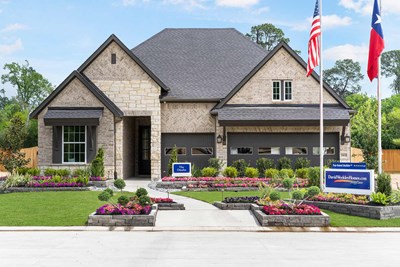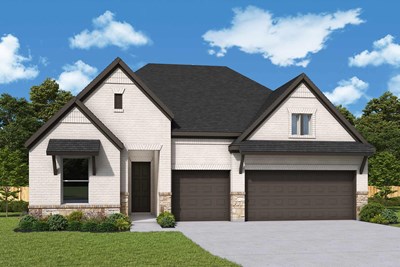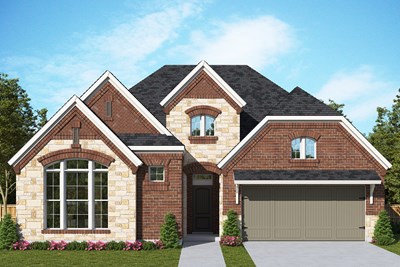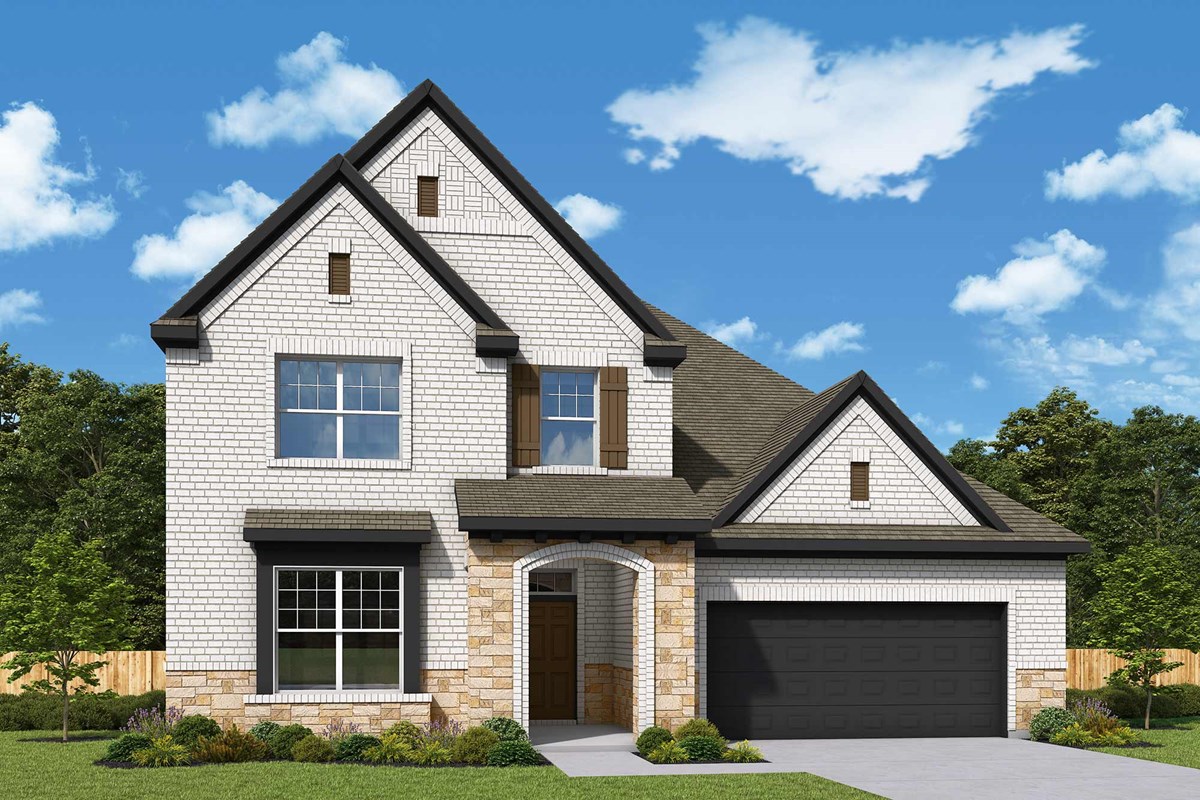



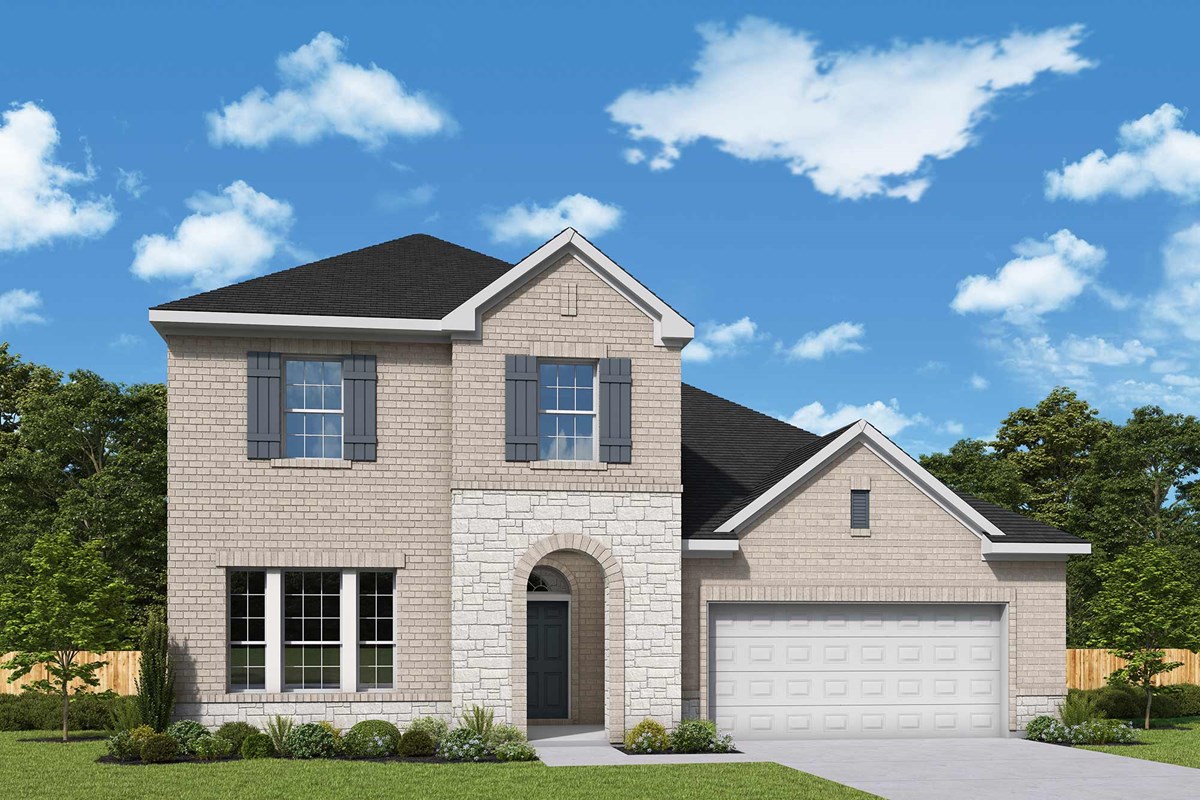





Overview
Sophisticated style and bold luxuries match the sincere comforts that make each day beautiful in The Ella floor plan by David Weekley Homes. Craft your ideal gathering spaces and create cherished memories together in the beautiful upstairs retreat and bonus room.
Each spare bedroom is situated to provide plenty of privacy, unique appeal, and a great place to grow. Rest and refresh at the end of each day in your downstairs Owner’s Retreat, which includes a spacious walk-in closet and a superb en suite bathroom.
Your open floor plan offers a sunlit interior design space that easily adapts to your everyday life and special occasion needs. Family breakfasts, elegant dinners, and celebratory treats all begin in the streamlined kitchen at the heart of this home.
The front study presents the versatility for a home office, library, or an inviting lounge.
Build your future with the peace of mind that Our Industry-leading Warranty contributes to this stunning new home in Grand Central Park.
Learn More Show Less
Sophisticated style and bold luxuries match the sincere comforts that make each day beautiful in The Ella floor plan by David Weekley Homes. Craft your ideal gathering spaces and create cherished memories together in the beautiful upstairs retreat and bonus room.
Each spare bedroom is situated to provide plenty of privacy, unique appeal, and a great place to grow. Rest and refresh at the end of each day in your downstairs Owner’s Retreat, which includes a spacious walk-in closet and a superb en suite bathroom.
Your open floor plan offers a sunlit interior design space that easily adapts to your everyday life and special occasion needs. Family breakfasts, elegant dinners, and celebratory treats all begin in the streamlined kitchen at the heart of this home.
The front study presents the versatility for a home office, library, or an inviting lounge.
Build your future with the peace of mind that Our Industry-leading Warranty contributes to this stunning new home in Grand Central Park.
More plans in this community
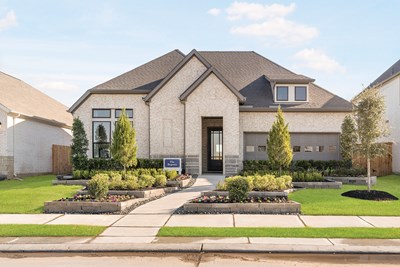
The Begonia
From: $519,990
Sq. Ft: 2762 - 2994
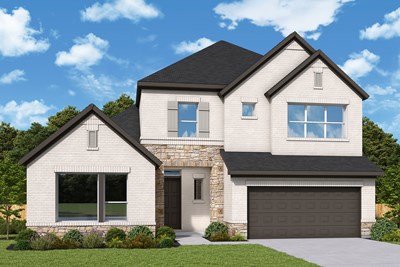
The Daffodil
From: $539,990
Sq. Ft: 3199 - 3215
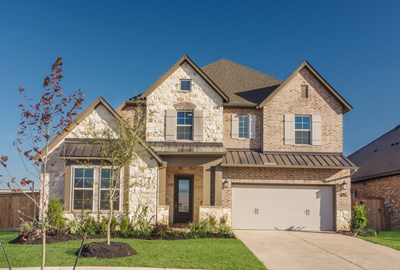
The Fontaine
From: $557,990
Sq. Ft: 3110 - 3386
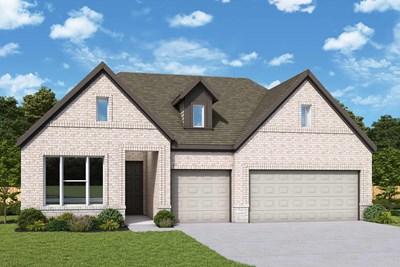
The Garland
From: $534,990
Sq. Ft: 2939 - 2955
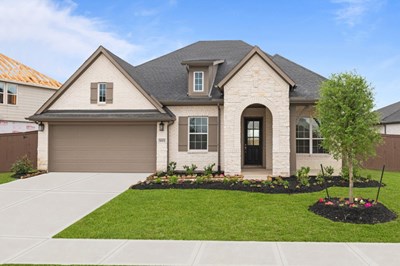
The Hennessey
From: $467,990
Sq. Ft: 2271 - 2668
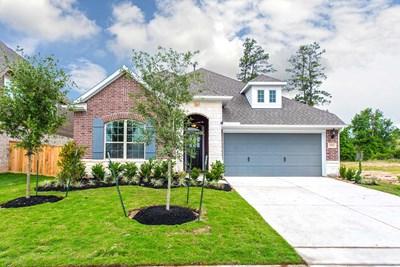
The Hillhaven
From: $469,990
Sq. Ft: 2288 - 2781
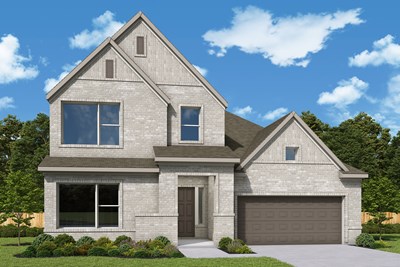
The Manuka
From: $549,990
Sq. Ft: 3241 - 3250
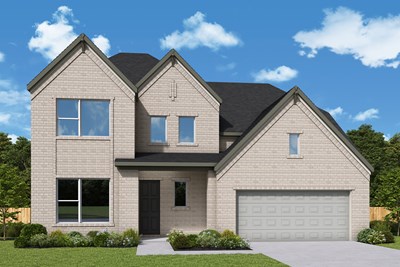
The Snapdragon
From: $534,990
Sq. Ft: 2975 - 2998
Quick Move-ins
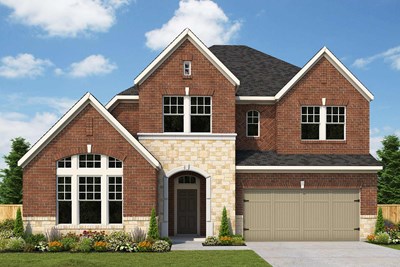
The Fontaine
335 Wild Fork Court, Conroe, TX 77304
$572,000
Sq. Ft: 3142
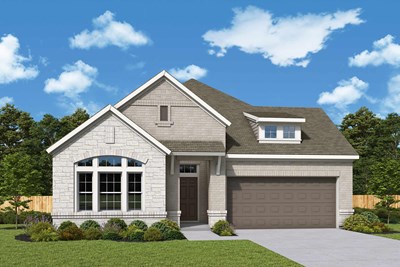
The Hillhaven
515 Sand Trail Way, Conroe, TX 77304
$520,000
Sq. Ft: 2351
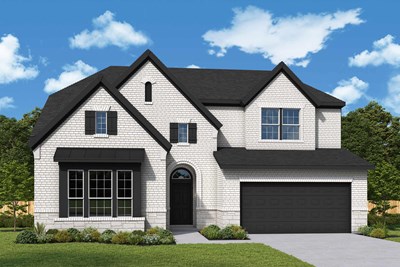
The Laport
124 Silverbow Creek Way, Conroe, TX 77304
$593,000
Sq. Ft: 3013
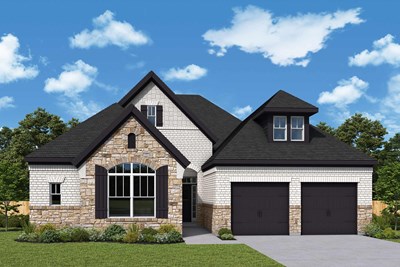
The Mcavoy
206 Sweetwater Rill Drive, Conroe, TX 77304








