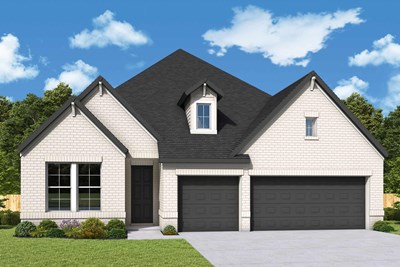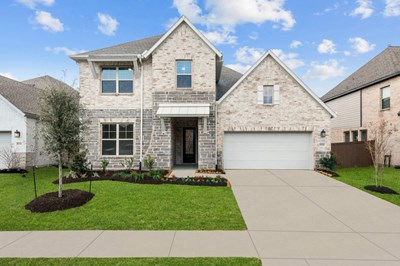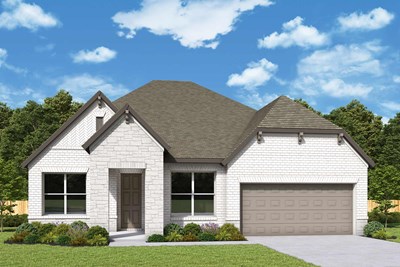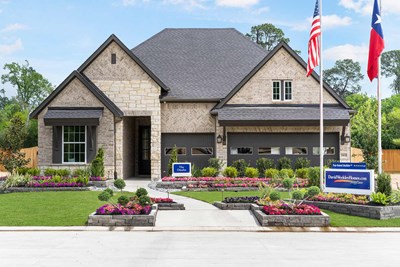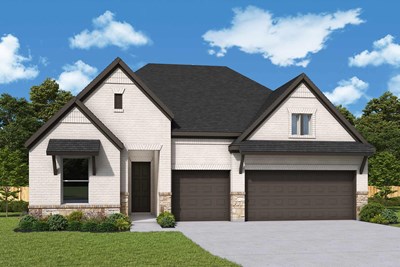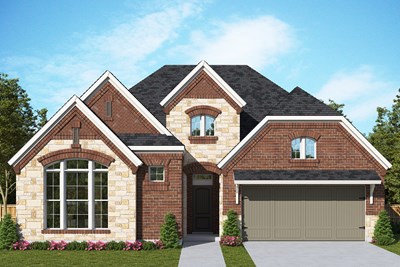







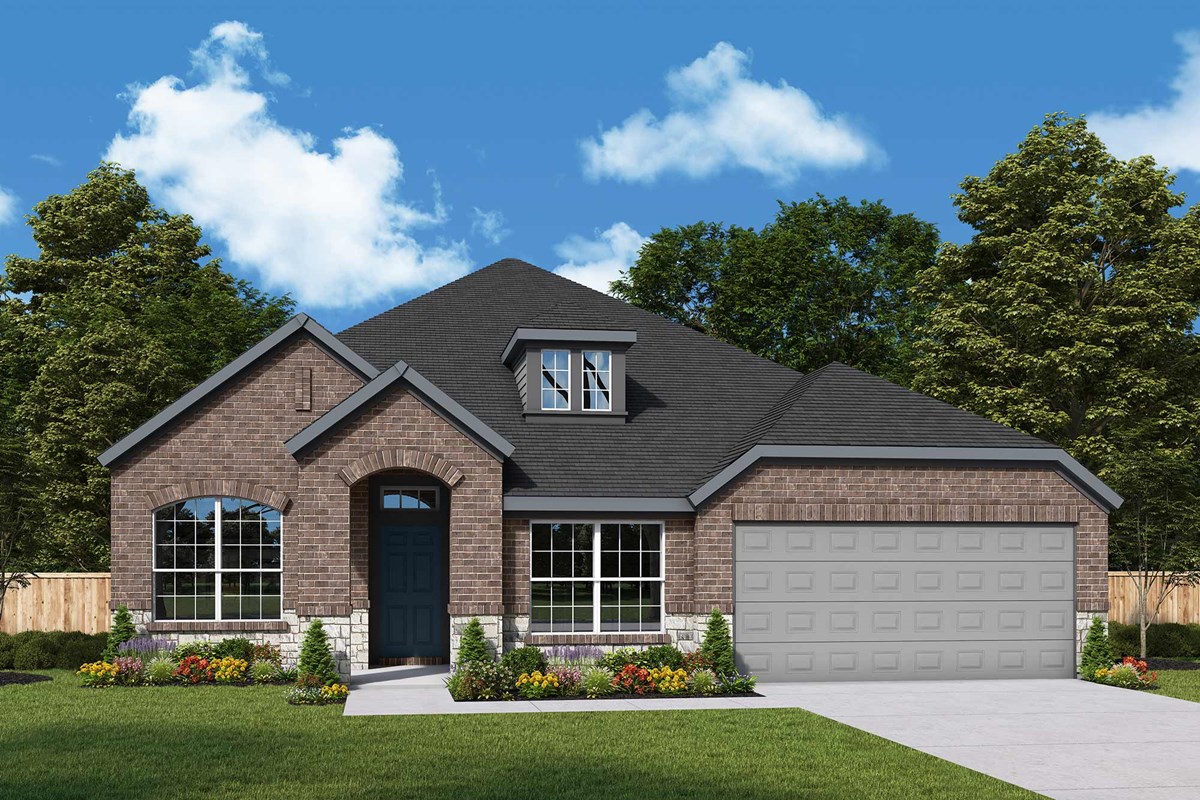














Overview
The Hennesey by David Weekley floor plan presents a delightful balance of energy-efficiency, individual privacy, and elegant gathering spaces. Host unforgettable celebrations in the sunny, open-concept kitchen, dining area, and family room.
The Owner’s Retreat includes a luxurious en suite bathroom and an oversized walk-in closet. The spare bedrooms include sizable closets and room for personal flair.
The extra garage space offers incredible potential for you to use as storage or to create a crafty workshop. The study, powder room, and bonus closet give this home a private area for working from home.
Build your future with the peace of mind that Our Industry-leading Warranty brings to this new home in Grand Central Park.
Learn More Show Less
The Hennesey by David Weekley floor plan presents a delightful balance of energy-efficiency, individual privacy, and elegant gathering spaces. Host unforgettable celebrations in the sunny, open-concept kitchen, dining area, and family room.
The Owner’s Retreat includes a luxurious en suite bathroom and an oversized walk-in closet. The spare bedrooms include sizable closets and room for personal flair.
The extra garage space offers incredible potential for you to use as storage or to create a crafty workshop. The study, powder room, and bonus closet give this home a private area for working from home.
Build your future with the peace of mind that Our Industry-leading Warranty brings to this new home in Grand Central Park.
More plans in this community
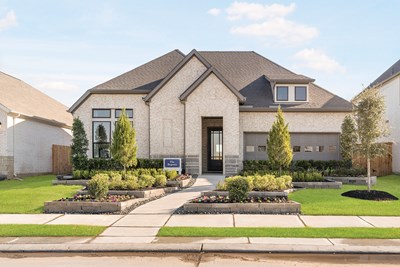
The Begonia
From: $519,990
Sq. Ft: 2762 - 2994
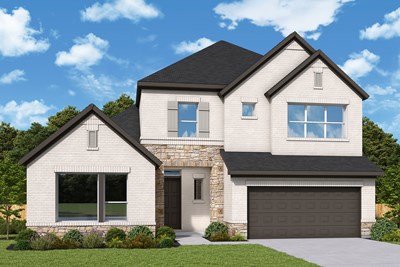
The Daffodil
From: $539,990
Sq. Ft: 3199 - 3215
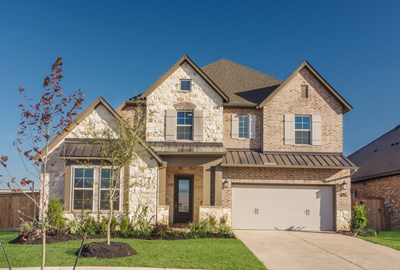
The Fontaine
From: $557,990
Sq. Ft: 3110 - 3386
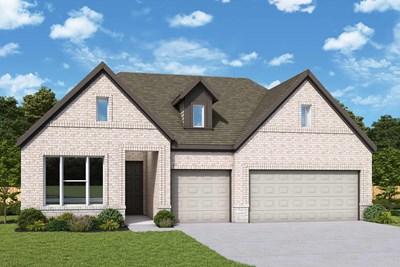
The Garland
From: $534,990
Sq. Ft: 2939 - 2955
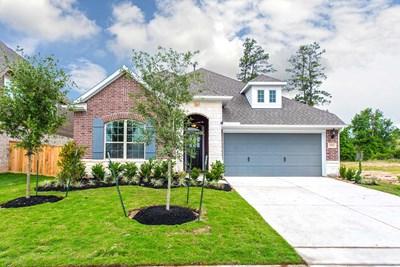
The Hillhaven
From: $469,990
Sq. Ft: 2288 - 2781
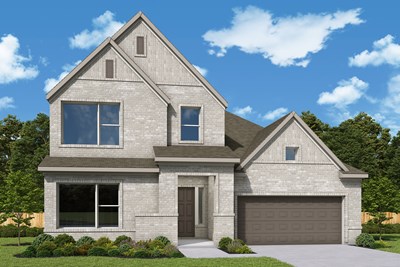
The Manuka
From: $549,990
Sq. Ft: 3241 - 3250
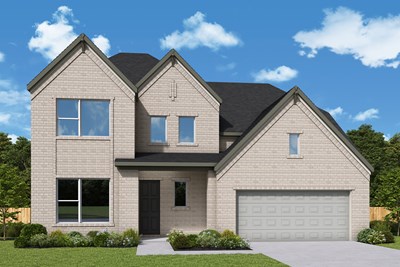
The Snapdragon
From: $534,990
Sq. Ft: 2975 - 2998
Quick Move-ins
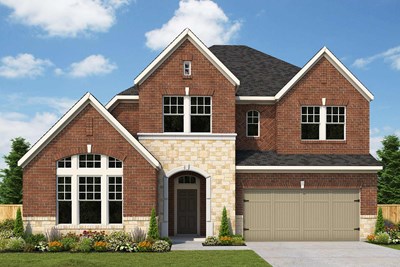
The Fontaine
335 Wild Fork Court, Conroe, TX 77304
$572,000
Sq. Ft: 3142
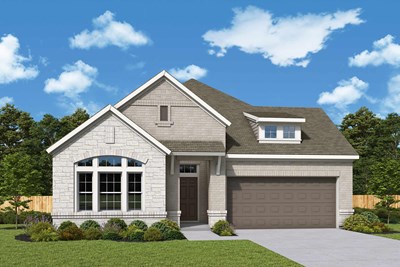
The Hillhaven
515 Sand Trail Way, Conroe, TX 77304
$520,000
Sq. Ft: 2351
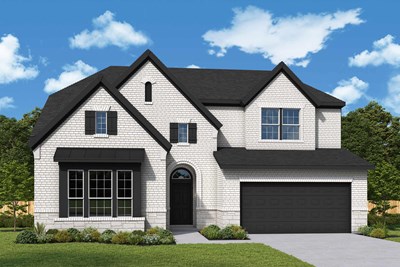
The Laport
124 Silverbow Creek Way, Conroe, TX 77304
$593,000
Sq. Ft: 3013
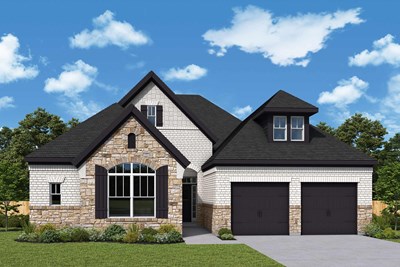
The Mcavoy
206 Sweetwater Rill Drive, Conroe, TX 77304








