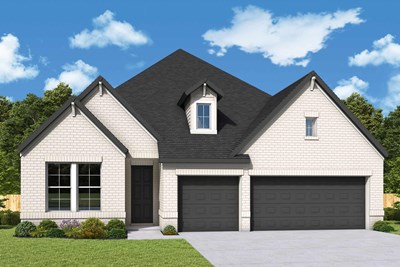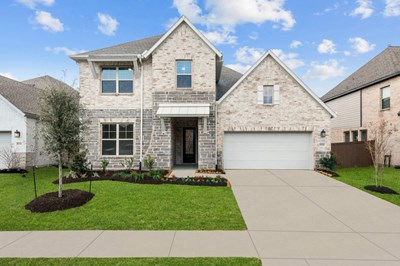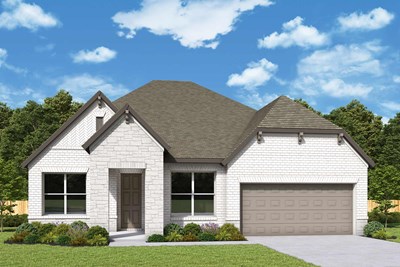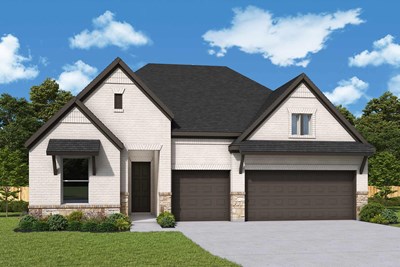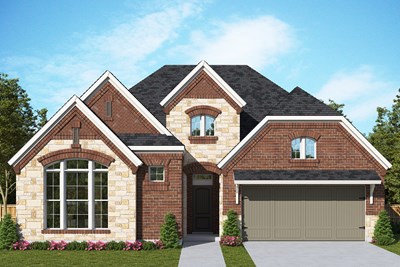












Overview
Bring your design inspiration to life in the spacious and sophisticated Omaha floor plan by David Weekley Homes in Grand Central Park. Your glamorous Owner’s Retreat offers a scenic backyard view, expansive walk-in closet, and an everyday-spa bathroom.
Each lovely spare bedroom provides ample closets and room for personalization. Create the ultimate home office in the lively and bright study.
Explore new vistas of culinary delight in the streamlined kitchen, featuring a presentation island and countertops that extend to the dining room. Design your ideal living arrangement in the open-concept floor plan.
Take a breath of fresh air and enjoy a gentle breeze from your timeless covered patio. Bonus features include extra storage in the 2-car garage and a central laundry room.
Contact our Internet Advisor to learn more about building this new home in Conroe, Texas.
Learn More Show Less
Bring your design inspiration to life in the spacious and sophisticated Omaha floor plan by David Weekley Homes in Grand Central Park. Your glamorous Owner’s Retreat offers a scenic backyard view, expansive walk-in closet, and an everyday-spa bathroom.
Each lovely spare bedroom provides ample closets and room for personalization. Create the ultimate home office in the lively and bright study.
Explore new vistas of culinary delight in the streamlined kitchen, featuring a presentation island and countertops that extend to the dining room. Design your ideal living arrangement in the open-concept floor plan.
Take a breath of fresh air and enjoy a gentle breeze from your timeless covered patio. Bonus features include extra storage in the 2-car garage and a central laundry room.
Contact our Internet Advisor to learn more about building this new home in Conroe, Texas.
More plans in this community
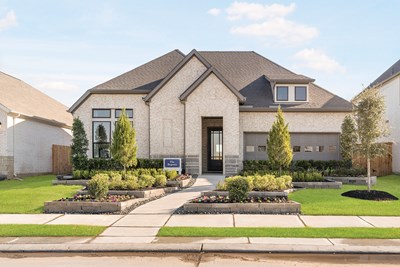
The Begonia
From: $519,990
Sq. Ft: 2762 - 2994
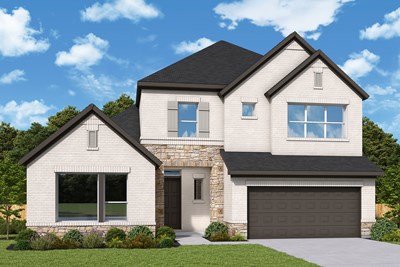
The Daffodil
From: $539,990
Sq. Ft: 3199 - 3215
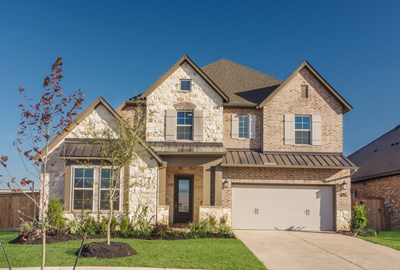
The Fontaine
From: $557,990
Sq. Ft: 3110 - 3386
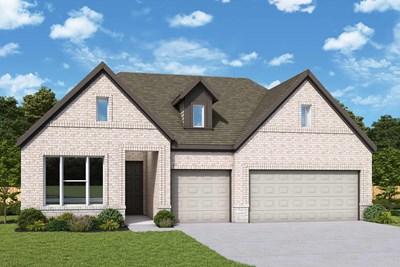
The Garland
From: $534,990
Sq. Ft: 2939 - 2955
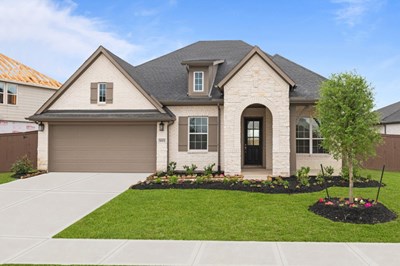
The Hennessey
From: $467,990
Sq. Ft: 2271 - 2668
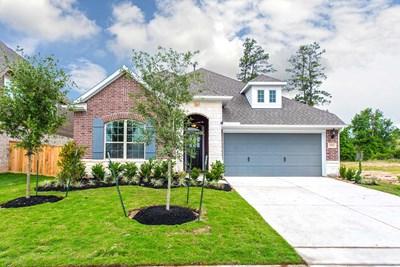
The Hillhaven
From: $469,990
Sq. Ft: 2288 - 2781
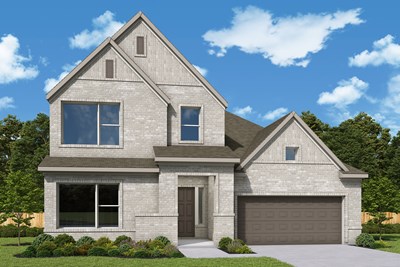
The Manuka
From: $549,990
Sq. Ft: 3241 - 3250
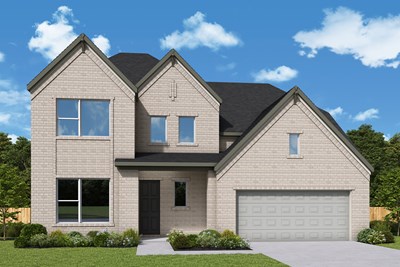
The Snapdragon
From: $534,990
Sq. Ft: 2975 - 2998
Quick Move-ins
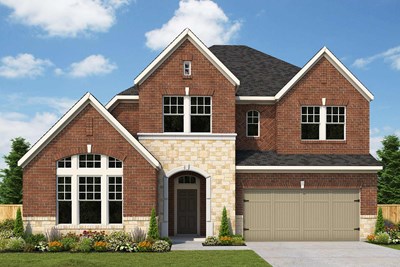
The Fontaine
335 Wild Fork Court, Conroe, TX 77304
$572,000
Sq. Ft: 3142
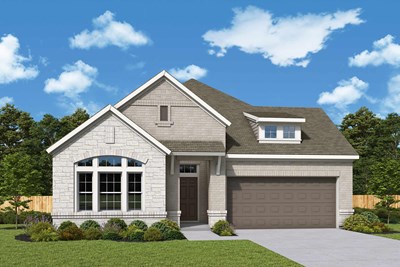
The Hillhaven
515 Sand Trail Way, Conroe, TX 77304
$520,000
Sq. Ft: 2351
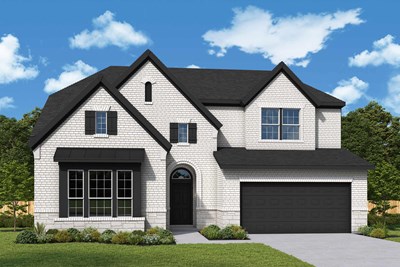
The Laport
124 Silverbow Creek Way, Conroe, TX 77304
$593,000
Sq. Ft: 3013
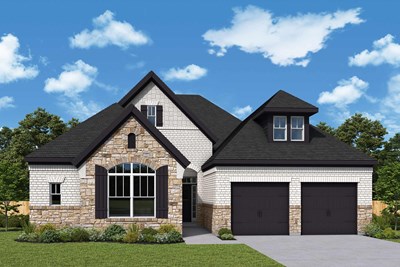
The Mcavoy
206 Sweetwater Rill Drive, Conroe, TX 77304








