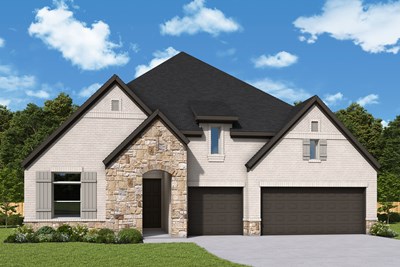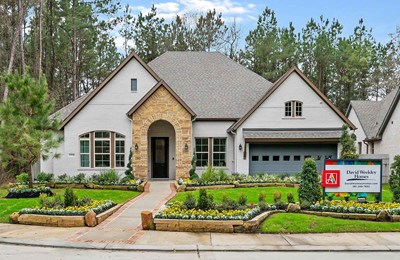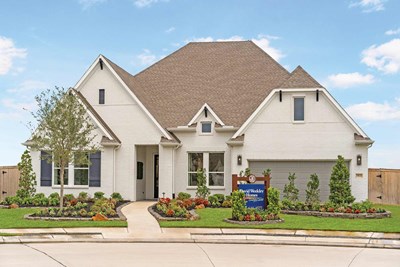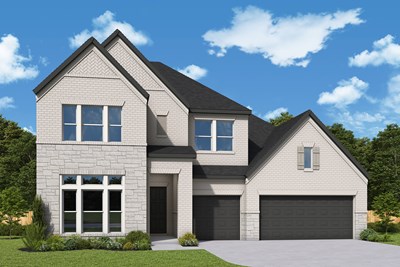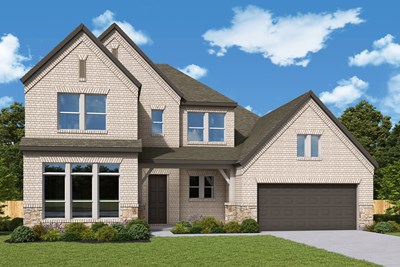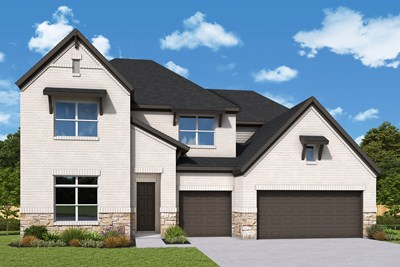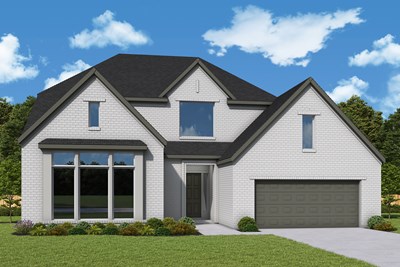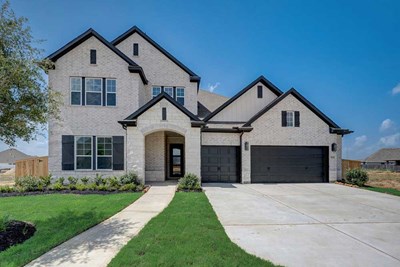McReavy Elementary School (PK - 5th)
10330 Prairieland CrossingCypress, TX 77433 936-310-6200





A new phase of homes from David Weekley Homes is now selling in Prairieland Village 60’! Located in Cypress, Texas, this section of the master-planned community of Bridgeland offers direct access to the Grand Parkway. Here, you’ll delight in a variety of thoughtfully designed floor plans situated on a 60-foot homesites, and revel in top craftsmanship from a Houston home builder with 50 years of experience. In Prairieland Village 60’, you’ll enjoy:
View a virtual tour of Prairieland Village 60'!
A new phase of homes from David Weekley Homes is now selling in Prairieland Village 60’! Located in Cypress, Texas, this section of the master-planned community of Bridgeland offers direct access to the Grand Parkway. Here, you’ll delight in a variety of thoughtfully designed floor plans situated on a 60-foot homesites, and revel in top craftsmanship from a Houston home builder with 50 years of experience. In Prairieland Village 60’, you’ll enjoy:
View a virtual tour of Prairieland Village 60'!
Picturing life in a David Weekley home is easy when you visit one of our model homes. We invite you to schedule your personal tour with us and experience the David Weekley Difference for yourself.
Included with your message...


