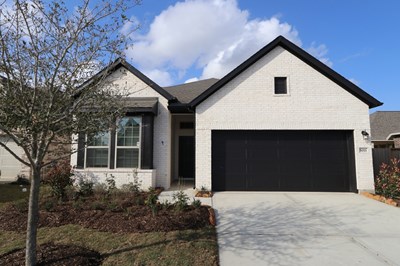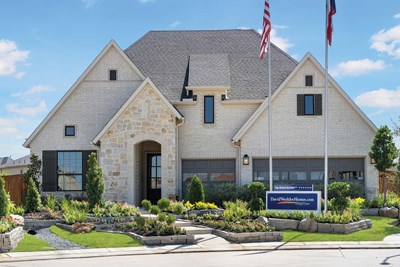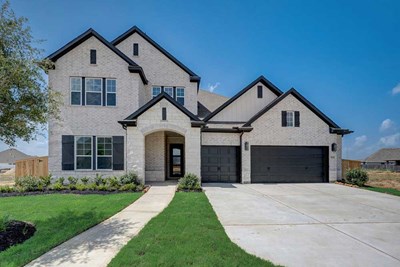




















Overview
Splendid gathering spaces and modern privacy comforts blend to create the beautiful Owen floor plan by David Weekley Homes. The versatile dining area complements the luxury kitchen to make preparing and enjoying family meals delightful.
Your open floor plan provides a sunlit space ready to fulfill your lifestyle and décor dreams. Gather in the shade of your covered patio for evening leisure and weekend fun.
Leave the outside world behind and lavish in your Owner’s Retreat, featuring a bonus sitting area, a superb bathroom, and an extensive walk-in closet. Unique personalities and individual styles shine in the private bedrooms spread out over both levels.
The front study and expansive upstairs study present incredible FlexSpaces℠ for you to design and furnish to suit your family’s lifestyle. Build your future together with this fantastic new home in Jordan Ranch of Fulshear, Texas.
Learn More Show Less
Splendid gathering spaces and modern privacy comforts blend to create the beautiful Owen floor plan by David Weekley Homes. The versatile dining area complements the luxury kitchen to make preparing and enjoying family meals delightful.
Your open floor plan provides a sunlit space ready to fulfill your lifestyle and décor dreams. Gather in the shade of your covered patio for evening leisure and weekend fun.
Leave the outside world behind and lavish in your Owner’s Retreat, featuring a bonus sitting area, a superb bathroom, and an extensive walk-in closet. Unique personalities and individual styles shine in the private bedrooms spread out over both levels.
The front study and expansive upstairs study present incredible FlexSpaces℠ for you to design and furnish to suit your family’s lifestyle. Build your future together with this fantastic new home in Jordan Ranch of Fulshear, Texas.
Recently Viewed
Brookewater 45' Homesites
More plans in this community
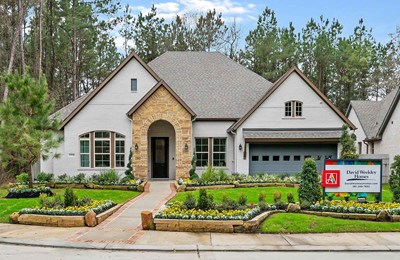
The Augustine
From: $623,990
Sq. Ft: 3051 - 3076
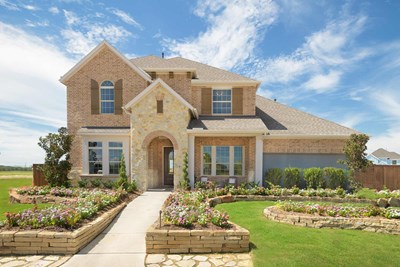
The Glenmeade
From: $644,990
Sq. Ft: 3221 - 3256
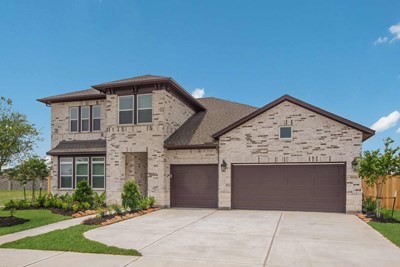
The Harvard
From: $668,990
Sq. Ft: 3625 - 3672
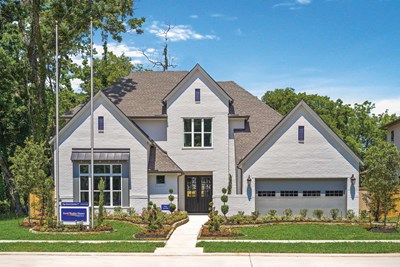
The Layton
From: $685,990
Sq. Ft: 3777 - 3800

The Leeward
From: $683,990
Sq. Ft: 3293 - 3350
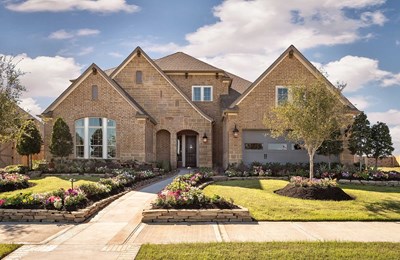
The Wellington
From: $661,990
Sq. Ft: 3625 - 3650
Quick Move-ins
The Augustine
31211 Blaze Brook Court, Fulshear, TX 77423
$634,000
Sq. Ft: 3067
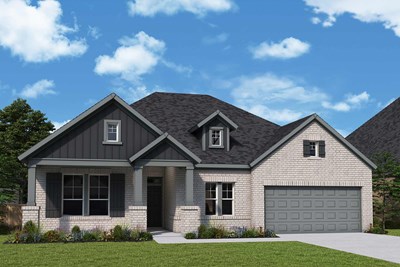
The Birkshire
31534 Bluebell Avenue, Fulshear, TX 77423
$699,000
Sq. Ft: 2877
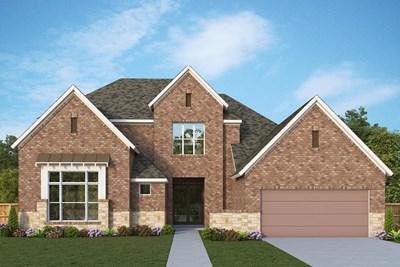
The Layton
31514 Bluebell Avenue, Fulshear, TX 77423








