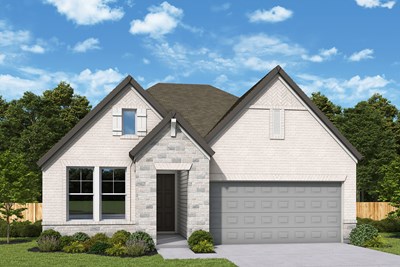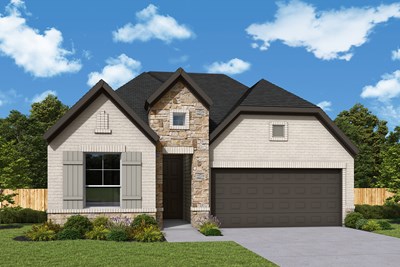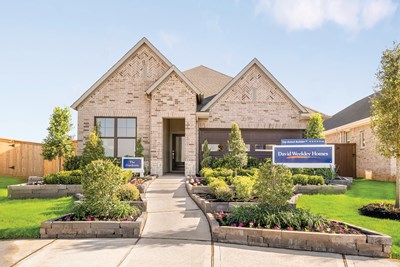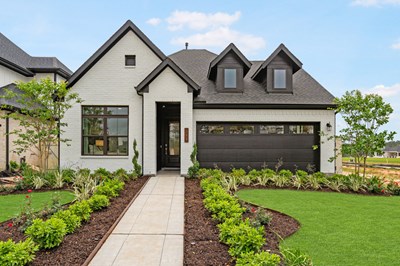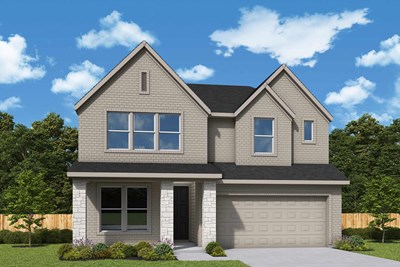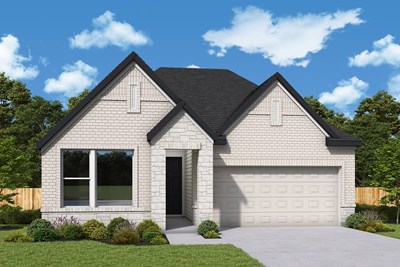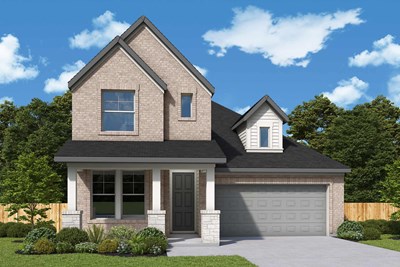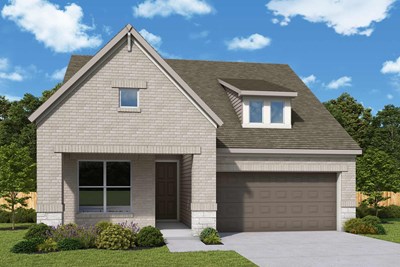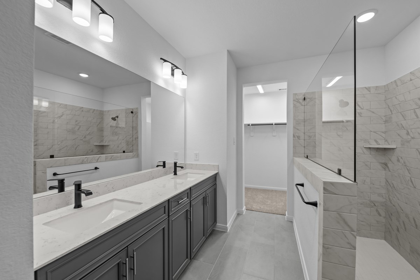
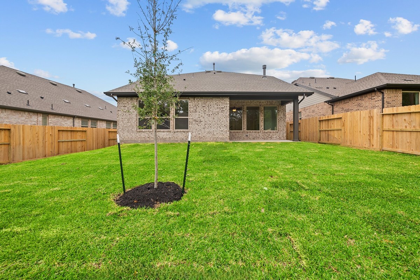
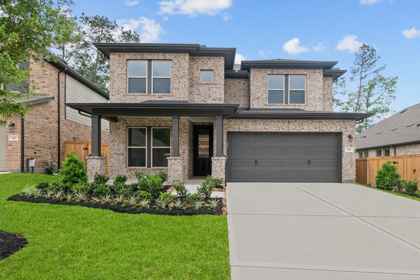
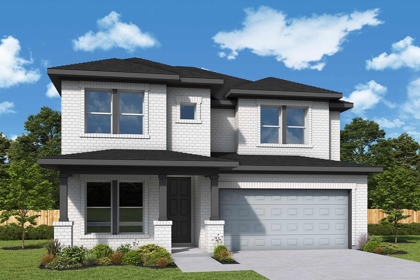
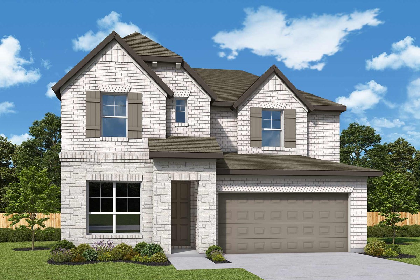



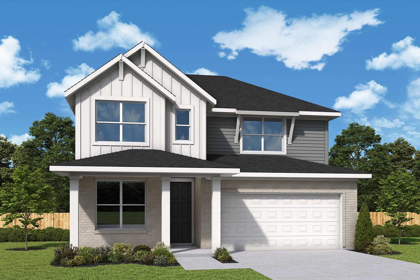
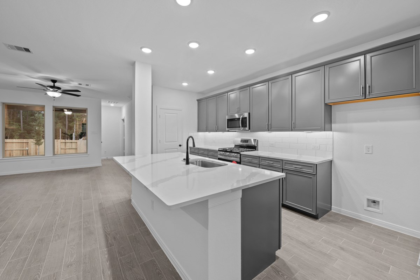
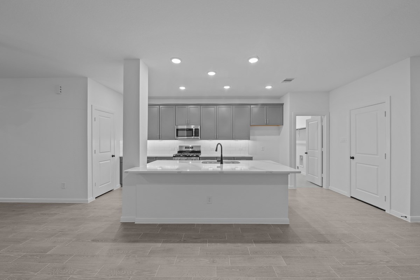
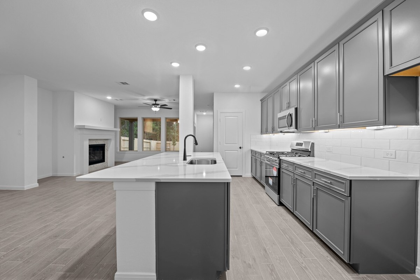
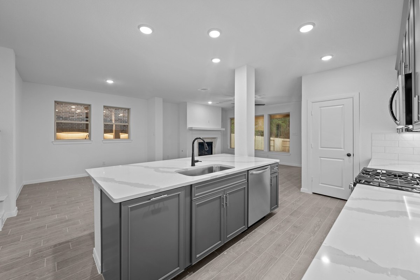
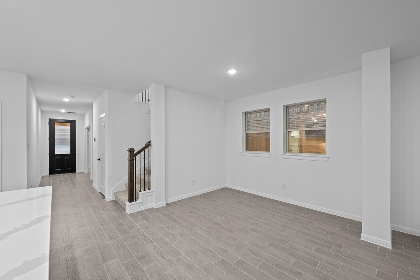
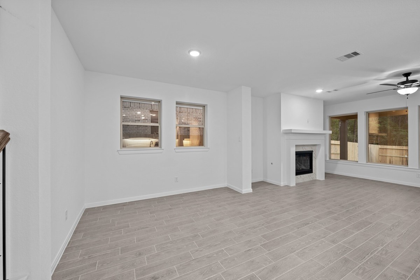
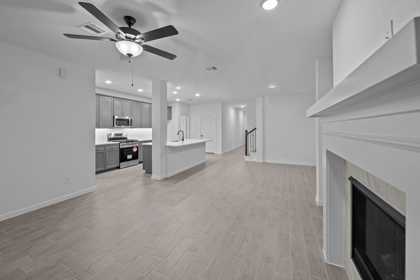
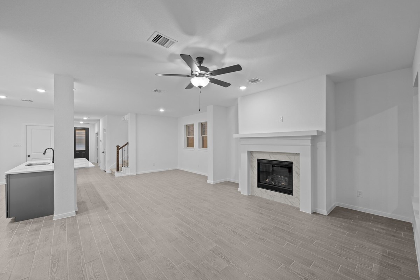
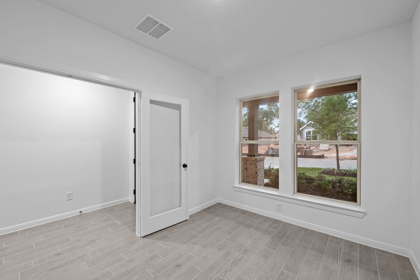
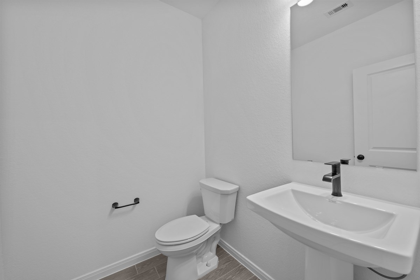
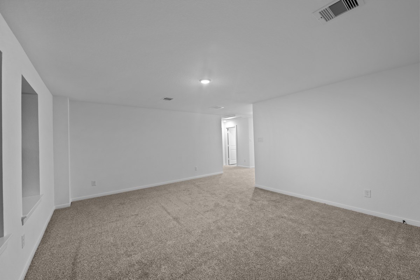
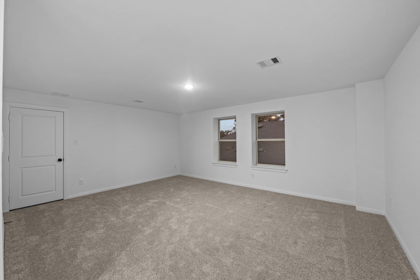
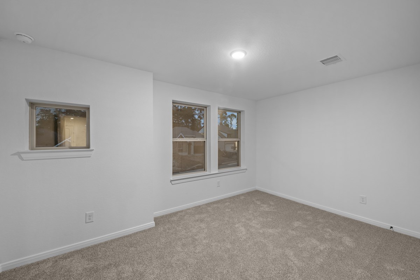
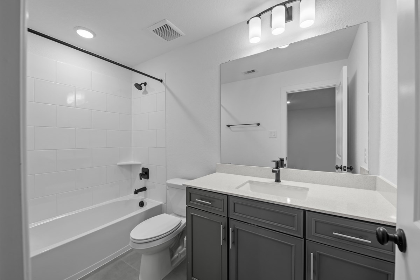
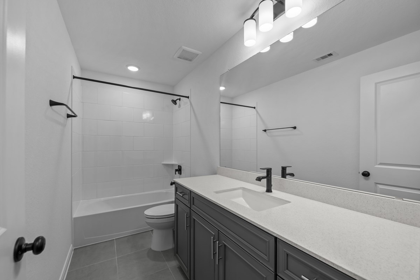
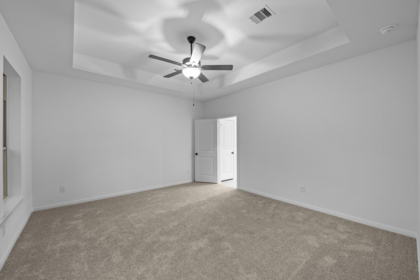
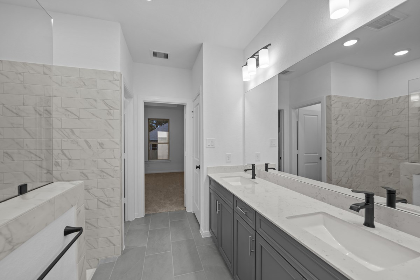


Overview
Attention to detail and architectural expertise are evident throughout The Holly floor plan by David Weekley Homes in Jubilee. The Owner’s Retreat provides a glamorous place to begin and end each day with a serene Owner’s Bath and a large walk-in closet.
The front door reveals an expansive view from the front study, throughout the sunlit dining and family spaces, and out onto the breezy covered porch. Effortless style and elegant design pair perfectly with your culinary masterpieces in the tasteful kitchen nestled at the heart of this home.
A guest room with an en suite bath, two junior bedrooms and a full bath share the top level of this home with a spacious and versatile retreat space.
Send a message to the David Weekley Homes at Jubilee Team to learn more about the energy efficiency innovations that enhance the design of this new home in Hockley, Texas.
Learn More Show Less
Attention to detail and architectural expertise are evident throughout The Holly floor plan by David Weekley Homes in Jubilee. The Owner’s Retreat provides a glamorous place to begin and end each day with a serene Owner’s Bath and a large walk-in closet.
The front door reveals an expansive view from the front study, throughout the sunlit dining and family spaces, and out onto the breezy covered porch. Effortless style and elegant design pair perfectly with your culinary masterpieces in the tasteful kitchen nestled at the heart of this home.
A guest room with an en suite bath, two junior bedrooms and a full bath share the top level of this home with a spacious and versatile retreat space.
Send a message to the David Weekley Homes at Jubilee Team to learn more about the energy efficiency innovations that enhance the design of this new home in Hockley, Texas.
More plans in this community

The Dahlia
From: $424,990
Sq. Ft: 2673 - 2728
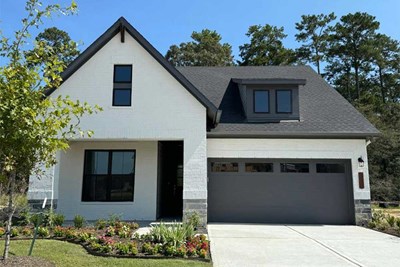
The Harperville
From: $419,990
Sq. Ft: 2508 - 2590
Quick Move-ins
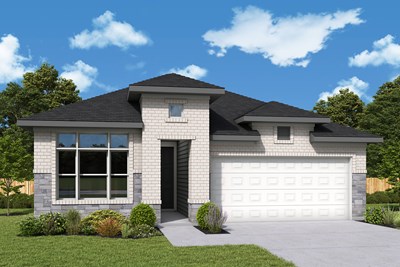
The Gardenia
26302 Elated Plains Path, Hockley, TX 77447
$419,925
Sq. Ft: 2081
The Gladesdale
17322 Cloud Nine Court, Hockley, TX 77447
$379,925
Sq. Ft: 1824
The Gladiola
26562 Delightful Drive, Hockley, TX 77447
$449,925
Sq. Ft: 3000
The Harperville
26502 Delightful Drive, Hockley, TX 77447
$424,925
Sq. Ft: 2508
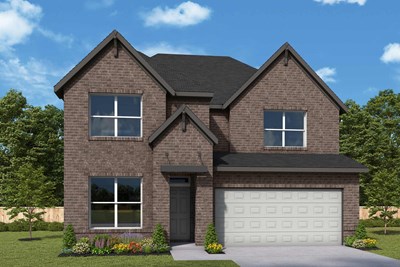
The Ivyridge
26538 Delightful Drive, Hockley, TX 77447
$459,925
Sq. Ft: 2702

The Penmark
26534 Delightful Drive, Hockley, TX 77447








