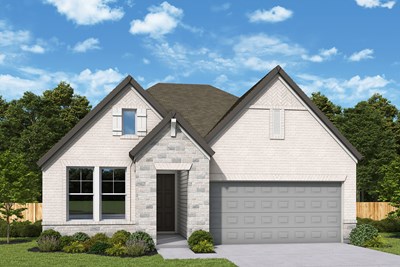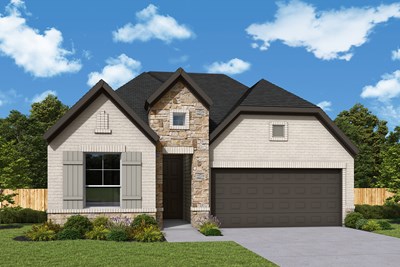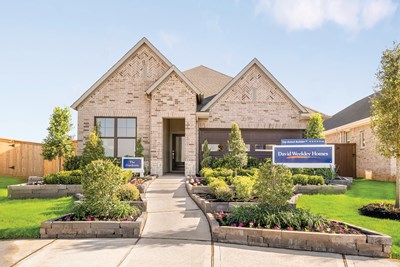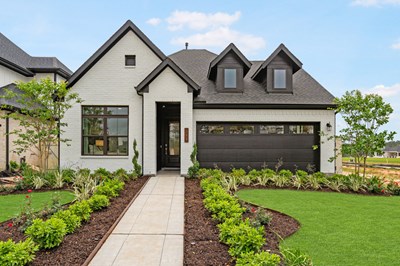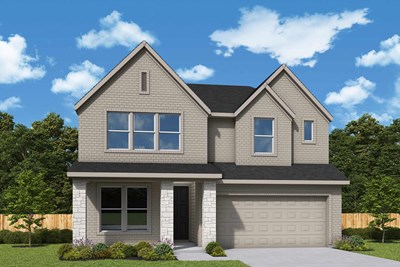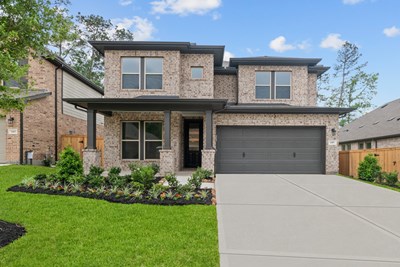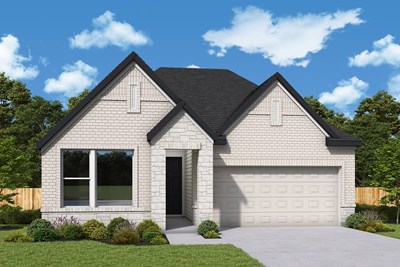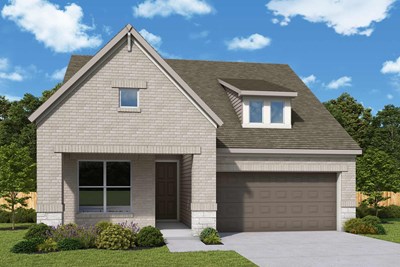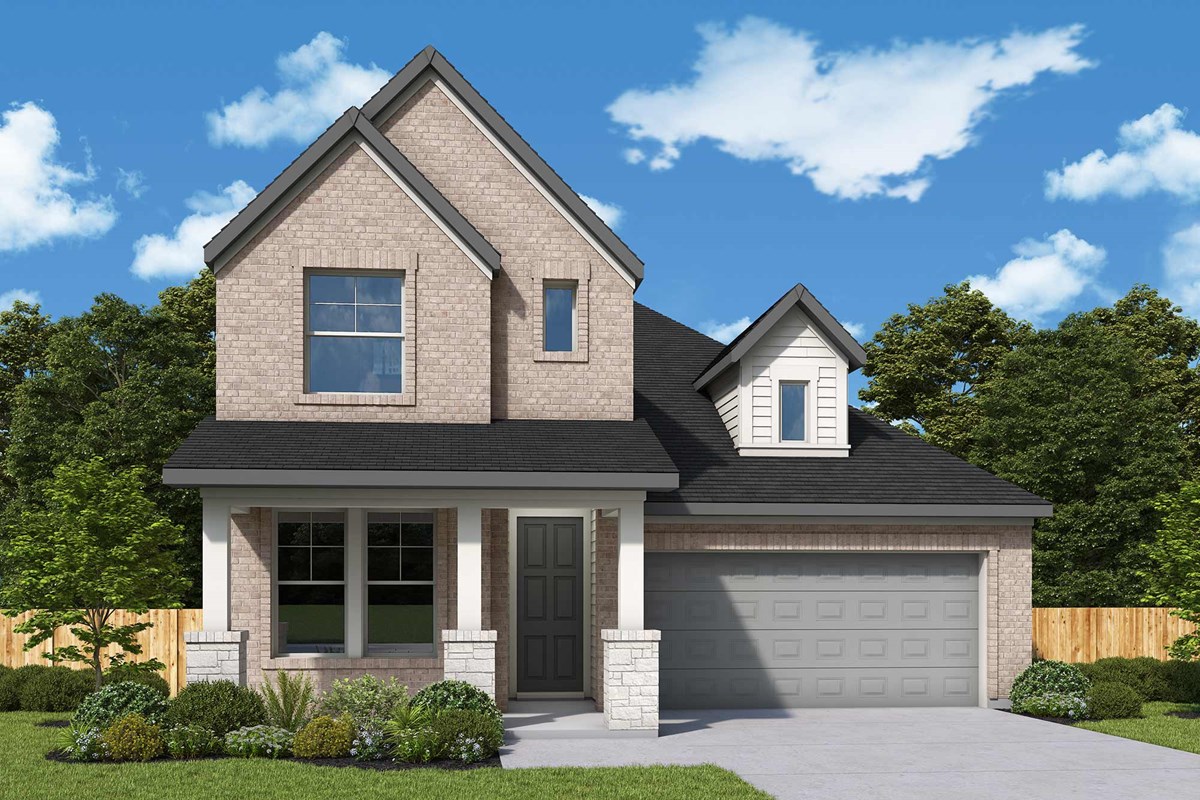

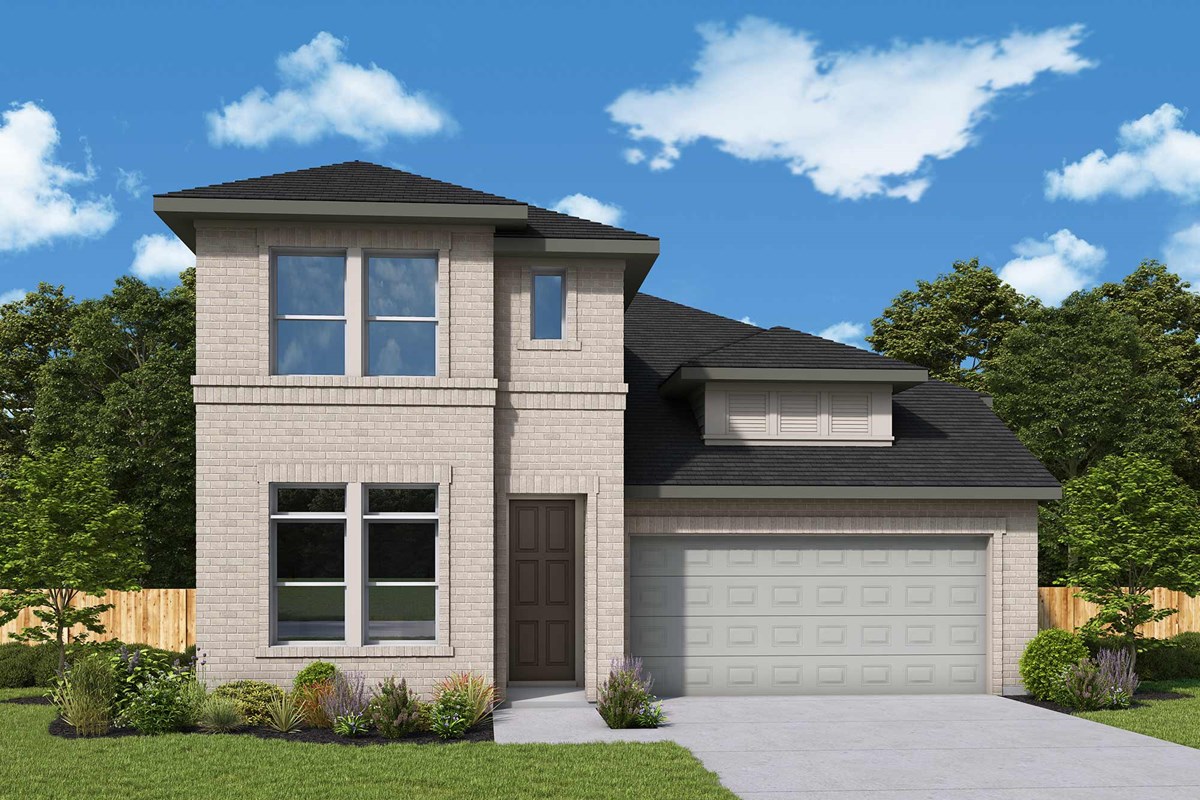
Overview
Striking craftsmanship and attention to comfort mingle in The Lilac floor plan by David Weekley Homes in Jubilee. Open-concept family and dining spaces showcase the interior design refinements that bring effortless style and livability to this home.
The kitchen creates an enhanced culinary atmosphere with a large pantry, center island and open sight lines extending across the gathering spaces and out onto the covered porch. The front study presents a versatile space for a home office while the upstairs retreat offers ample room for movies, games and relaxation.
The Owner’s Retreat features a contemporary Owner’s Bath and oversized walk-in closet to enhance the start of each day. Growing decorative styles will have a superb place to call their own in the spacious junior bedrooms on the upper level.
Send the David Weekley Homes at Jubilee Team a message to begin your #LivingWeekley adventure with this new home in Hockley, Texas.
Learn More Show Less
Striking craftsmanship and attention to comfort mingle in The Lilac floor plan by David Weekley Homes in Jubilee. Open-concept family and dining spaces showcase the interior design refinements that bring effortless style and livability to this home.
The kitchen creates an enhanced culinary atmosphere with a large pantry, center island and open sight lines extending across the gathering spaces and out onto the covered porch. The front study presents a versatile space for a home office while the upstairs retreat offers ample room for movies, games and relaxation.
The Owner’s Retreat features a contemporary Owner’s Bath and oversized walk-in closet to enhance the start of each day. Growing decorative styles will have a superb place to call their own in the spacious junior bedrooms on the upper level.
Send the David Weekley Homes at Jubilee Team a message to begin your #LivingWeekley adventure with this new home in Hockley, Texas.
More plans in this community

The Dahlia
From: $424,990
Sq. Ft: 2673 - 2728
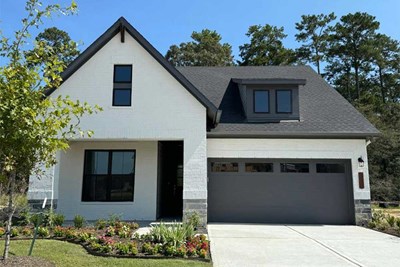
The Harperville
From: $419,990
Sq. Ft: 2508 - 2590
Quick Move-ins
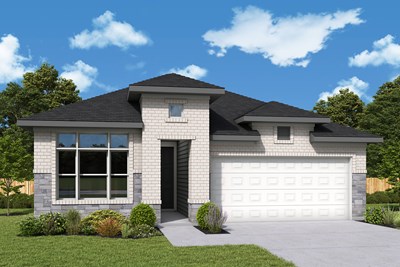
The Gardenia
26302 Elated Plains Path, Hockley, TX 77447
$419,925
Sq. Ft: 2081
The Gladesdale
17322 Cloud Nine Court, Hockley, TX 77447
$379,925
Sq. Ft: 1824
The Gladiola
26562 Delightful Drive, Hockley, TX 77447
$449,925
Sq. Ft: 3000
The Harperville
26502 Delightful Drive, Hockley, TX 77447
$424,925
Sq. Ft: 2508
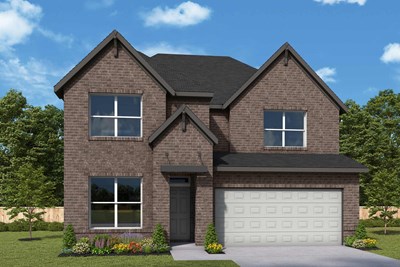
The Ivyridge
26538 Delightful Drive, Hockley, TX 77447
$459,925
Sq. Ft: 2702

The Penmark
26534 Delightful Drive, Hockley, TX 77447








